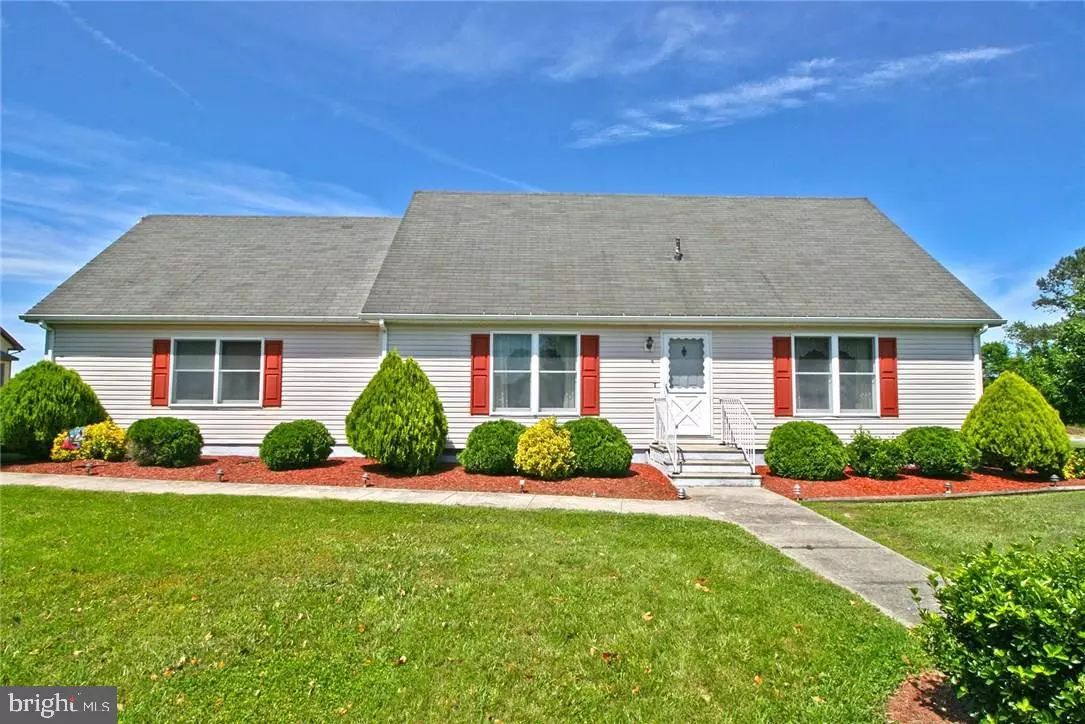$180,500
$178,500
1.1%For more information regarding the value of a property, please contact us for a free consultation.
7003 SEASHORE HWY Bridgeville, DE 19933
3 Beds
2 Baths
1,500 SqFt
Key Details
Sold Price $180,500
Property Type Single Family Home
Sub Type Detached
Listing Status Sold
Purchase Type For Sale
Square Footage 1,500 sqft
Price per Sqft $120
Subdivision None Available
MLS Listing ID 1001358682
Sold Date 08/29/16
Style Salt Box
Bedrooms 3
Full Baths 2
HOA Y/N N
Abv Grd Liv Area 1,500
Originating Board SCAOR
Year Built 1993
Lot Size 1.300 Acres
Acres 1.3
Property Description
Lovingly-maintained, One-owner home. 3BR+Office, 2BA Cape Cod on 1.3 Acres. Tree-trimmed, paved driveway leads up to the home, placed nicely on the large lot. Gently-lived in home has updated HVAC and appliances. Two first-floor Bedrooms, full bath. Upstairs, 1 additional bedroom, an office/study, 2nd full bath. Tons of storage, and spacious rooms. Country kitchen open to the dining area leads outdoors to the 18x12' deck overlooking the gorgeous back yard, which backs to fields. Welcome home to the charming town of Bridgeville, with quaint shops & popular restaurants, nearby Seaford. Just 32mi to Delaware Beaches - Lewes Beach, then a quick trip down Rt 1 to Rehoboth Beach, or a quick trip north to Prime Hook National Wildlife Refuge. Don't forget Dewey, Bethany, Fenwick Island, & Ocean City, Maryland! Nearby golf & restaurants.
Location
State DE
County Sussex
Area Northwest Fork Hundred (31012)
Rooms
Other Rooms Living Room, Dining Room, Kitchen, Den, Laundry, Additional Bedroom
Interior
Interior Features Attic, Kitchen - Country, Kitchen - Eat-In, Combination Kitchen/Dining, Entry Level Bedroom
Heating Baseboard, Zoned
Cooling Central A/C, Heat Pump(s)
Flooring Carpet, Hardwood, Laminated, Vinyl
Equipment Dryer - Electric, Exhaust Fan, Freezer, Microwave, Oven/Range - Electric, Range Hood, Refrigerator
Furnishings No
Fireplace N
Appliance Dryer - Electric, Exhaust Fan, Freezer, Microwave, Oven/Range - Electric, Range Hood, Refrigerator
Heat Source Electric
Exterior
Exterior Feature Deck(s)
Parking Features Garage Door Opener
Water Access N
Roof Type Shingle,Asphalt
Porch Deck(s)
Road Frontage Public
Garage Y
Building
Lot Description Cleared
Story 2
Foundation Block, Crawl Space
Sewer Gravity Sept Fld
Water Well
Architectural Style Salt Box
Level or Stories 2
Additional Building Above Grade
New Construction N
Schools
School District Woodbridge
Others
Tax ID 131-10.00-12.02
Ownership Fee Simple
SqFt Source Estimated
Acceptable Financing Cash, Conventional, USDA, FHA, VA
Listing Terms Cash, Conventional, USDA, FHA, VA
Financing Cash,Conventional,USDA,FHA,VA
Read Less
Want to know what your home might be worth? Contact us for a FREE valuation!

Our team is ready to help you sell your home for the highest possible price ASAP

Bought with Russell G Griffin • RE/MAX ABOVE AND BEYOND





