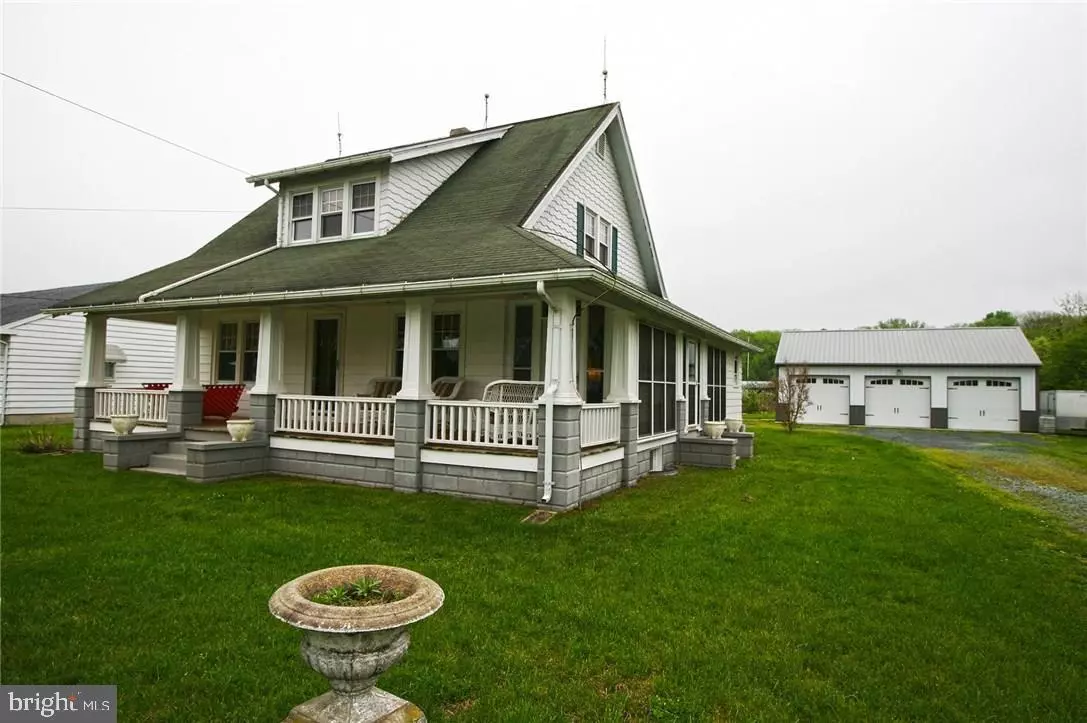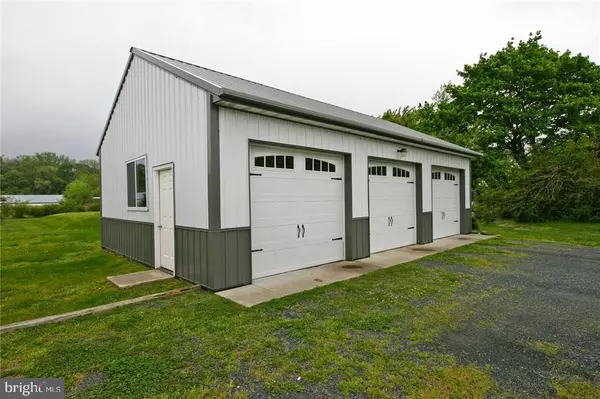$215,000
$225,000
4.4%For more information regarding the value of a property, please contact us for a free consultation.
32557 BI STATE BLVD Laurel, DE 19956
3 Beds
2 Baths
2,200 SqFt
Key Details
Sold Price $215,000
Property Type Single Family Home
Sub Type Detached
Listing Status Sold
Purchase Type For Sale
Square Footage 2,200 sqft
Price per Sqft $97
Subdivision None Available
MLS Listing ID 1001358636
Sold Date 06/23/16
Style Salt Box,Craftsman
Bedrooms 3
Full Baths 2
HOA Y/N N
Abv Grd Liv Area 2,200
Originating Board SCAOR
Year Built 1940
Lot Size 1.210 Acres
Acres 1.21
Property Description
Incredible property: 3BR/2BA home on 1.2+ Acres with awesome outbuildings, perfect for the car enthusiast or wood-workers dream! Updates galore: appliances, fixtures, windows, electric, & more. Fall in love with the beautiful Craftsman-style fixtures, custom woodwork, handsome wood floors throughout. Large living room with custom stained-glass front door. Dining room leads to office, stained-glass door to the cozy enclosed porch. Updated kitchen w/ loads of built-in cabinetry. Huge pantry w/shelves. Utility room w/lovely built-ins, leads to mudroom. First floor bedroom & full bath. Upstairs, 2 bedrooms, full bath w/soaking tub. Sealed, dry basement w/rec rm. Unique charm continues outside. Hand-crafted pergola centered over a patio, paved paths to firepit, potting-shed turned spa w/hot & cold water shower. 3-5 car detached garage w/concrete floors; large outbuilding perfect for wood-working shop. Sizes, taxes, age of home approximate.
Location
State DE
County Sussex
Area Little Creek Hundred (31010)
Rooms
Other Rooms Living Room, Dining Room, Kitchen, Game Room, Laundry, Mud Room, Office, Additional Bedroom
Basement Full, Space For Rooms
Interior
Interior Features Kitchen - Country, Kitchen - Island, Pantry, Entry Level Bedroom, Ceiling Fan(s)
Heating Forced Air
Cooling Central A/C
Flooring Hardwood
Equipment Dishwasher, Dryer - Electric, Icemaker, Refrigerator, Microwave, Oven/Range - Gas, Range Hood
Furnishings No
Fireplace N
Appliance Dishwasher, Dryer - Electric, Icemaker, Refrigerator, Microwave, Oven/Range - Gas, Range Hood
Heat Source Natural Gas
Exterior
Exterior Feature Patio(s), Porch(es), Enclosed
Parking Features Garage Door Opener
Water Access N
Roof Type Shingle,Asphalt
Porch Patio(s), Porch(es), Enclosed
Road Frontage Public
Garage Y
Building
Lot Description Cleared
Story 2
Foundation Block
Sewer Mound System
Water Well
Architectural Style Salt Box, Craftsman
Level or Stories 2
Additional Building Above Grade
New Construction N
Schools
School District Laurel
Others
Tax ID 332-01.00-42.00
Ownership Fee Simple
SqFt Source Estimated
Acceptable Financing Cash, Conventional, FHA
Listing Terms Cash, Conventional, FHA
Financing Cash,Conventional,FHA
Read Less
Want to know what your home might be worth? Contact us for a FREE valuation!

Our team is ready to help you sell your home for the highest possible price ASAP

Bought with DEBRA HARTNEY • Coldwell Banker Resort Realty - Milford





