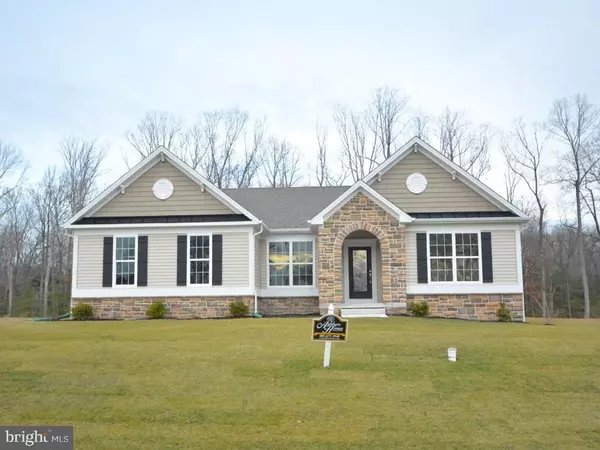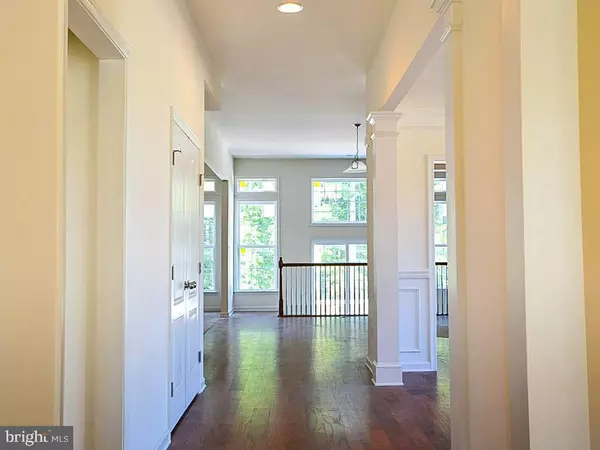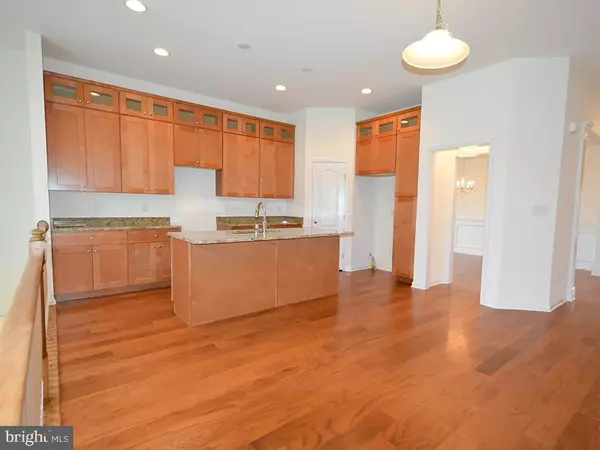$307,330
$314,900
2.4%For more information regarding the value of a property, please contact us for a free consultation.
26502 W SPRINGSIDE DR #17 Milton, DE 19968
3 Beds
2 Baths
2,114 SqFt
Key Details
Sold Price $307,330
Property Type Single Family Home
Sub Type Detached
Listing Status Sold
Purchase Type For Sale
Square Footage 2,114 sqft
Price per Sqft $145
Subdivision Spring Haven
MLS Listing ID 1001396198
Sold Date 05/12/17
Style Rambler,Ranch/Rambler
Bedrooms 3
Full Baths 2
HOA Fees $25/ann
HOA Y/N Y
Abv Grd Liv Area 2,114
Originating Board SCAOR
Year Built 2016
Lot Size 0.780 Acres
Acres 0.78
Lot Dimensions 145x217
Property Description
QUICK DELIVERY! Central to both historic Lewes & Georgetown, this enclave of homes offers country living at its finest. Spacious 3/4+ acre partially wooded home sites offering plenty of room for an accessory building! This Lewes Model by Ashburn Homes offers a coveted "open concept" floor plan complete with 3BR, 2BA, 10' ceilings, gas fireplace, granite counters, tiled baths, and a full unfinished basement! 2114sq/ft under roof.
Location
State DE
County Sussex
Area Broadkill Hundred (31003)
Rooms
Other Rooms Dining Room, Primary Bedroom, Family Room, Breakfast Room, Laundry, Additional Bedroom
Basement Full, Sump Pump, Unfinished
Interior
Interior Features Attic, Breakfast Area, Combination Kitchen/Living, Pantry, Entry Level Bedroom
Hot Water Propane
Heating Forced Air, Propane
Cooling Central A/C
Flooring Carpet, Hardwood, Tile/Brick
Fireplaces Number 1
Fireplaces Type Gas/Propane
Equipment Dishwasher, Microwave, Oven/Range - Electric, Washer/Dryer Hookups Only, Water Heater
Furnishings No
Fireplace Y
Window Features Screens
Appliance Dishwasher, Microwave, Oven/Range - Electric, Washer/Dryer Hookups Only, Water Heater
Heat Source Bottled Gas/Propane
Exterior
Water Access N
Roof Type Architectural Shingle
Garage Y
Building
Lot Description Partly Wooded
Story 1
Foundation Concrete Perimeter
Sewer Gravity Sept Fld
Water Well
Architectural Style Rambler, Ranch/Rambler
Level or Stories 1
Additional Building Above Grade
New Construction Y
Schools
School District Cape Henlopen
Others
Tax ID 235-31.00-37.00
Ownership Fee Simple
SqFt Source Estimated
Acceptable Financing Cash, Conventional
Listing Terms Cash, Conventional
Financing Cash,Conventional
Read Less
Want to know what your home might be worth? Contact us for a FREE valuation!

Our team is ready to help you sell your home for the highest possible price ASAP

Bought with Gregory Britt • Keller Williams Realty





