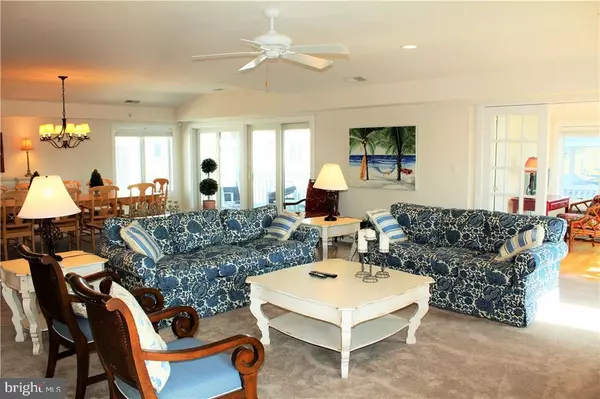$1,255,000
$1,395,000
10.0%For more information regarding the value of a property, please contact us for a free consultation.
805 COASTAL HWY Fenwick Island, DE 19944
10 Beds
10 Baths
6,300 SqFt
Key Details
Sold Price $1,255,000
Property Type Single Family Home
Sub Type Detached
Listing Status Sold
Purchase Type For Sale
Square Footage 6,300 sqft
Price per Sqft $199
Subdivision None Available
MLS Listing ID 1001479952
Sold Date 02/02/17
Style Coastal
Bedrooms 10
Full Baths 9
Half Baths 1
HOA Y/N N
Abv Grd Liv Area 6,300
Originating Board SCAOR
Year Built 2009
Annual Tax Amount $4,327
Lot Size 6,098 Sqft
Acres 0.14
Property Description
Ultimate Investment Opportunity! Oceanblock home featuring 3 separate pristine units, each offering granite counter tops, gas fireplaces, hardwood flooring, and multiple porches. The penthouse has 4 bedrooms with a den that could be a 5th bedroom and a rooftop deck with ocean views. The 2 downstairs units each have 3 bedrooms and all are connected by an indoor stairwell and share an elevator as well as two outdoor hot tubs. Rent all 3 suites with the potential to gross $150,000 annually. Located steps to the beach in the heart of Fenwick Island just a short stroll to restaurants, mini golf, and water slides. Offered fully furnished and listed below the appraised value, this like-new home is ready to start booking rentals for 2017.
Location
State DE
County Sussex
Area Baltimore Hundred (31001)
Interior
Interior Features Attic, Breakfast Area, Ceiling Fan(s), Elevator, Wet/Dry Bar, Window Treatments
Hot Water Electric
Heating Heat Pump(s), Zoned
Cooling Central A/C
Flooring Carpet, Hardwood, Tile/Brick
Fireplaces Number 1
Fireplaces Type Gas/Propane
Equipment Dishwasher, Disposal, Dryer - Electric, Icemaker, Refrigerator, Microwave, Oven/Range - Gas, Oven - Self Cleaning, Washer, Water Heater
Furnishings Yes
Fireplace Y
Window Features Insulated,Screens
Appliance Dishwasher, Disposal, Dryer - Electric, Icemaker, Refrigerator, Microwave, Oven/Range - Gas, Oven - Self Cleaning, Washer, Water Heater
Exterior
Exterior Feature Balcony, Deck(s), Porch(es), Screened
Parking Features Covered Parking
Garage Spaces 10.0
Water Access N
Roof Type Flat
Porch Balcony, Deck(s), Porch(es), Screened
Road Frontage Public
Total Parking Spaces 10
Garage N
Building
Lot Description Cleared
Story 2
Foundation Pilings
Sewer Public Sewer
Water Public
Architectural Style Coastal
Level or Stories 2
Additional Building Above Grade
New Construction N
Schools
School District Indian River
Others
Tax ID 134-23.16-268.02
Ownership Fee Simple
SqFt Source Estimated
Acceptable Financing Cash, Conventional
Listing Terms Cash, Conventional
Financing Cash,Conventional
Read Less
Want to know what your home might be worth? Contact us for a FREE valuation!

Our team is ready to help you sell your home for the highest possible price ASAP

Bought with Chris Jett • Vantage Resort Realty-52





