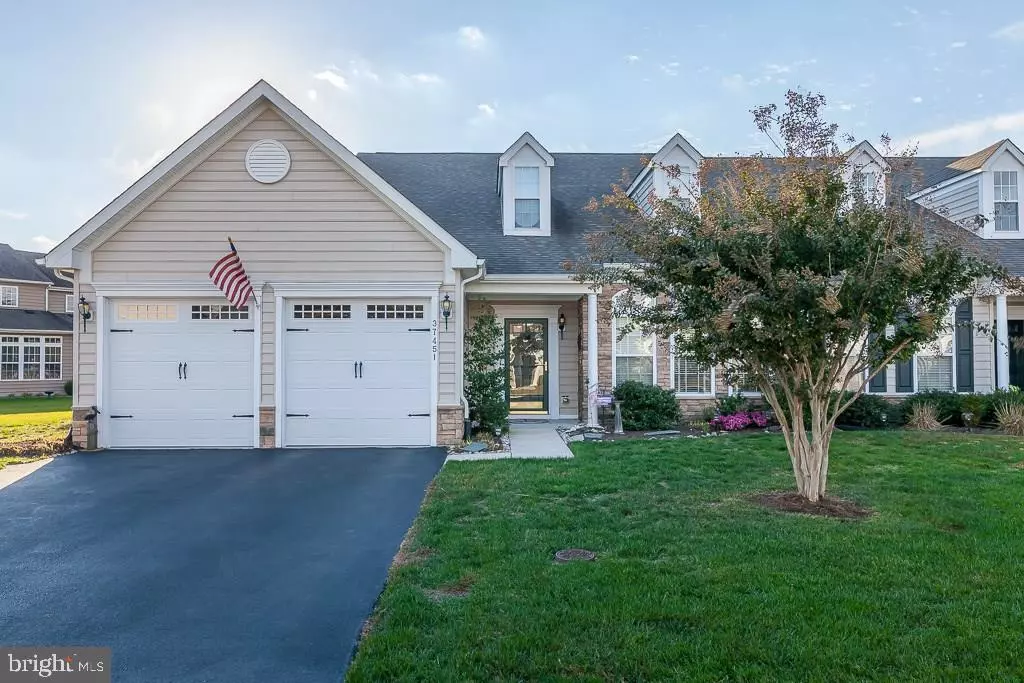$314,000
$319,900
1.8%For more information regarding the value of a property, please contact us for a free consultation.
37451 OLIVER DR Selbyville, DE 19975
3 Beds
3 Baths
2,186 SqFt
Key Details
Sold Price $314,000
Property Type Condo
Sub Type Condo/Co-op
Listing Status Sold
Purchase Type For Sale
Square Footage 2,186 sqft
Price per Sqft $143
Subdivision Bayview Landing
MLS Listing ID 1001506518
Sold Date 04/28/17
Style Coastal,Contemporary
Bedrooms 3
Full Baths 2
Half Baths 1
HOA Fees $75/ann
HOA Y/N Y
Abv Grd Liv Area 2,186
Originating Board SCAOR
Year Built 2007
Lot Size 6,534 Sqft
Acres 0.15
Property Description
Less than 3 miles out from the Fenwick Island and Ocean City beaches, this prime location along Route 54 is considered to be "not too close but not too far away!" Beautifully appointed 3 bed 2.5 baths pond front home, located in the peaceful community of Bayview Landing. The open floor plan and transom windows provide a bright and airy feel while the eat in kitchen with all season room keeps it warm and cozy. This home features cathedral ceilings, hardwood flooring and a spacious first floor Owner's suite with private bath. All three bedrooms boast lake views and have large walk-in closets. Beautifully landscaped, the property includes a back patio with a custom pergola, white vinyl fencing for dog lovers, stone bordered beds and pathways as well as tree lined screening where needed for privacy.
Location
State DE
County Sussex
Area Baltimore Hundred (31001)
Interior
Interior Features Attic, Breakfast Area, Pantry, Entry Level Bedroom, Ceiling Fan(s), Window Treatments
Hot Water Propane
Heating Forced Air, Propane
Cooling Central A/C
Flooring Carpet, Hardwood, Laminated
Equipment Cooktop, Dishwasher, Disposal, Dryer - Electric, Icemaker, Refrigerator, Microwave, Oven/Range - Electric, Washer, Water Heater
Furnishings No
Fireplace N
Appliance Cooktop, Dishwasher, Disposal, Dryer - Electric, Icemaker, Refrigerator, Microwave, Oven/Range - Electric, Washer, Water Heater
Heat Source Bottled Gas/Propane
Exterior
Exterior Feature Patio(s), Porch(es)
Parking Features Garage Door Opener
Garage Spaces 6.0
Fence Partially
Amenities Available Pool - Outdoor, Swimming Pool
Water Access Y
View Lake, Pond
Roof Type Shingle,Asphalt
Porch Patio(s), Porch(es)
Total Parking Spaces 6
Garage Y
Building
Lot Description Cleared, Landscaping
Story 2
Unit Features Garden 1 - 4 Floors
Foundation Slab
Sewer Public Sewer
Water Public
Architectural Style Coastal, Contemporary
Level or Stories 2
Additional Building Above Grade
Structure Type Vaulted Ceilings
New Construction N
Schools
School District Indian River
Others
Tax ID 533-13.00-104.00
Ownership Condominium
SqFt Source Estimated
Security Features Security System
Acceptable Financing Cash, Conventional, FHA
Listing Terms Cash, Conventional, FHA
Financing Cash,Conventional,FHA
Read Less
Want to know what your home might be worth? Contact us for a FREE valuation!

Our team is ready to help you sell your home for the highest possible price ASAP

Bought with David A. Dykes • Berkshire Hathaway HomeServices PenFed Realty - OC





