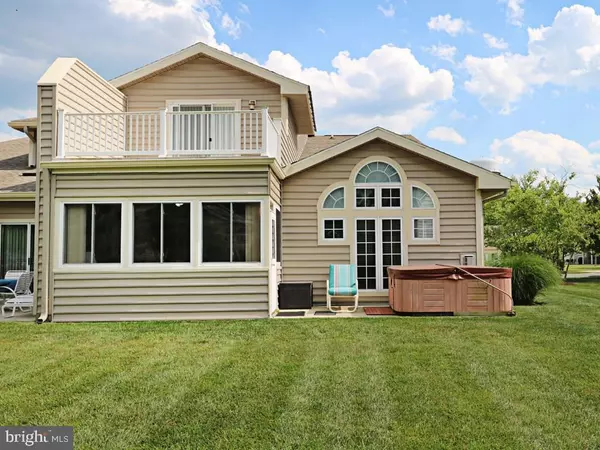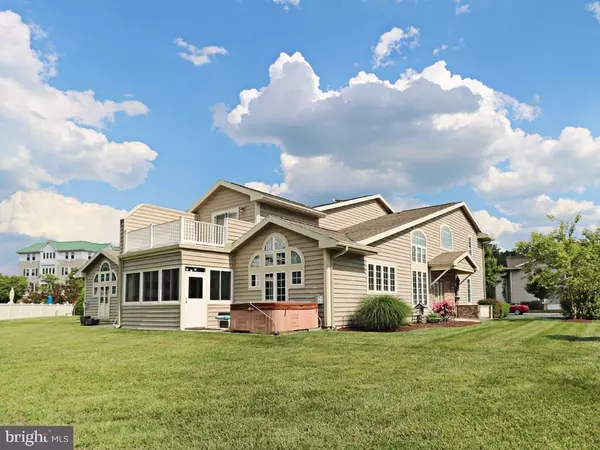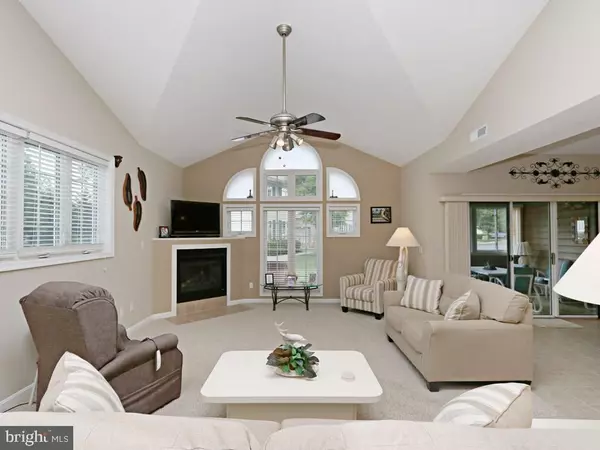$265,000
$289,900
8.6%For more information regarding the value of a property, please contact us for a free consultation.
21118 ARRINGTON DR #10 Selbyville, DE 19975
3 Beds
4 Baths
2,556 SqFt
Key Details
Sold Price $265,000
Property Type Townhouse
Sub Type End of Row/Townhouse
Listing Status Sold
Purchase Type For Sale
Square Footage 2,556 sqft
Price per Sqft $103
Subdivision Arrington Woods
MLS Listing ID 1001506574
Sold Date 05/01/18
Style Other
Bedrooms 3
Full Baths 3
Half Baths 1
Condo Fees $3,100
HOA Y/N N
Abv Grd Liv Area 2,556
Originating Board SCAOR
Year Built 2005
Property Description
Just reduced! This Lovely 3 Bd (originally 4 BD- Seller WILL covert back if buyer desire) with a 4 Season Sunroom has a unique Floor Plan that will cater to ALL & the Seller is MOTIVATED to look at offers!!! Whether you chose to to enjoy one story living & have a private space for Family & Guests on the 2nd floor, this is sure to please! With 2 LARGE Master Suites on 1st & 2nd fl- BOTH w/Walkin closets & Private baths, this Home Features a Wonderful Great Rm w/ Gas Fireplace,Large Open Kitchen, Vaulted Ceilings & a Wall of Windows soaring to the 2nd floor, You'll always be happy to entertain Family & Friends! A front Balcony, Master Bd Deck, 4 Season Sunroom & Large Patio, The possibilities are endless! Arrington Woods is one of the most sought after places to be! With a Beautiful Pool you don't have to travel far for Shopping, Restaurants & Bayside for Golf & Freemen Stage. This is NOT to be missed!
Location
State DE
County Sussex
Area Baltimore Hundred (31001)
Interior
Interior Features Attic, Breakfast Area, Combination Kitchen/Dining, Combination Kitchen/Living, Entry Level Bedroom, Ceiling Fan(s), WhirlPool/HotTub, Window Treatments
Hot Water Electric
Heating Propane, Heat Pump(s), Zoned
Cooling Heat Pump(s), Whole House Fan, Zoned
Flooring Carpet, Tile/Brick
Fireplaces Number 1
Fireplaces Type Gas/Propane
Equipment Dishwasher, Disposal, Icemaker, Refrigerator, Microwave, Oven/Range - Electric, Washer, Water Heater
Furnishings Partially
Fireplace Y
Window Features Screens
Appliance Dishwasher, Disposal, Icemaker, Refrigerator, Microwave, Oven/Range - Electric, Washer, Water Heater
Heat Source Bottled Gas/Propane
Exterior
Exterior Feature Balcony, Deck(s), Patio(s)
Parking Features Garage Door Opener
Water Access N
Roof Type Architectural Shingle
Porch Balcony, Deck(s), Patio(s)
Garage Y
Building
Story 2
Foundation Slab
Sewer Public Sewer
Water Public
Architectural Style Other
Level or Stories 2
Additional Building Above Grade
Structure Type Vaulted Ceilings
New Construction N
Others
Tax ID 533-19.00-17.00-10
Ownership Fee Simple
SqFt Source Estimated
Acceptable Financing Cash, Conventional
Listing Terms Cash, Conventional
Financing Cash,Conventional
Read Less
Want to know what your home might be worth? Contact us for a FREE valuation!

Our team is ready to help you sell your home for the highest possible price ASAP

Bought with Jamie Caine • Coldwell Banker Realty





