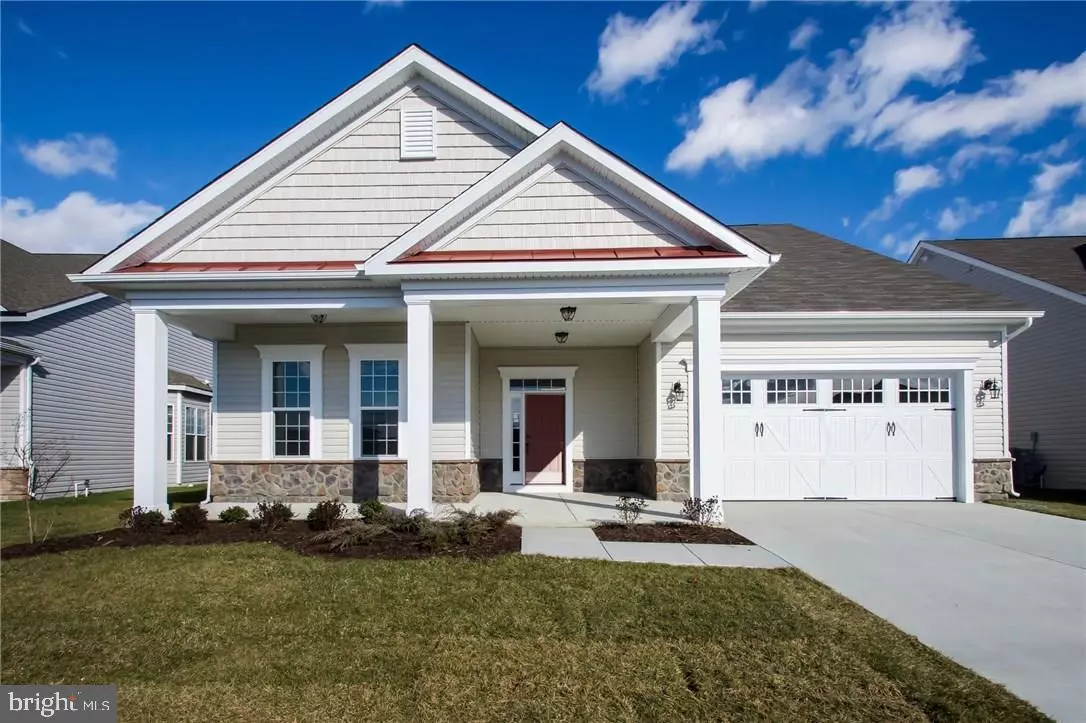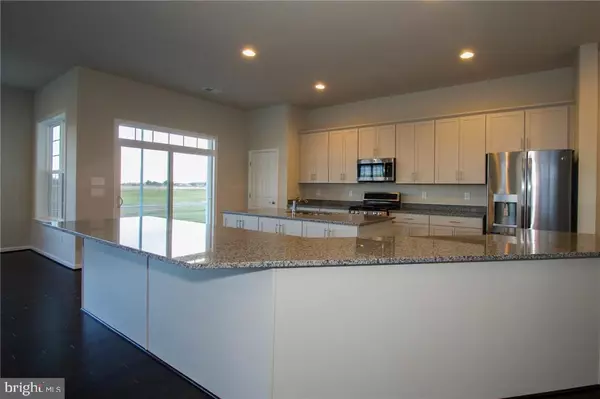$372,000
$374,990
0.8%For more information regarding the value of a property, please contact us for a free consultation.
14 CHAMPIONS DRIVE Bridgeville, DE 19933
3 Beds
3 Baths
2,292 SqFt
Key Details
Sold Price $372,000
Property Type Single Family Home
Sub Type Detached
Listing Status Sold
Purchase Type For Sale
Square Footage 2,292 sqft
Price per Sqft $162
Subdivision Heritage Shores
MLS Listing ID 1001199994
Sold Date 08/21/17
Style Craftsman
Bedrooms 3
Full Baths 2
Half Baths 1
HOA Fees $250/ann
HOA Y/N Y
Abv Grd Liv Area 2,292
Originating Board SCAOR
Year Built 2016
Annual Tax Amount $3,901
Property Description
SPECIAL INCENTIVE DEVELOPER WILL CONTRIBUTE $1,000/YR FOR 10 YRS TOWARDS THE SPECIAL TAX. Beautiful Quincy II floor plan located on a pristine home-site with golf course and pond views. This one story home features a large, open kitchen,extended family room and dining room. The Owner's Suite is perfect with a large walk-in closet and a bathroom with two vanities! Two guest bedrooms and a second full bathroom are found on the opposite side of the house. A powder room, large laundry room, 2-car garage, front porch and rear screened in porch round out this beautiful home!
Location
State DE
County Sussex
Area Northwest Fork Hundred (31012)
Rooms
Other Rooms Dining Room, Primary Bedroom, Kitchen, Family Room, Great Room, Additional Bedroom
Interior
Interior Features Attic, Kitchen - Island, Pantry
Hot Water Electric
Heating Forced Air
Cooling Central A/C
Flooring Hardwood, Tile/Brick
Fireplaces Number 1
Fireplaces Type Gas/Propane
Equipment Dishwasher, Disposal, Icemaker, Refrigerator, Microwave, Oven/Range - Gas, Oven - Self Cleaning, Washer/Dryer Hookups Only, Water Heater
Furnishings No
Fireplace Y
Appliance Dishwasher, Disposal, Icemaker, Refrigerator, Microwave, Oven/Range - Gas, Oven - Self Cleaning, Washer/Dryer Hookups Only, Water Heater
Heat Source Natural Gas
Exterior
Exterior Feature Porch(es), Screened
Amenities Available Retirement Community, Community Center, Elevator, Fitness Center, Party Room, Golf Club, Golf Course, Swimming Pool, Pool - Outdoor, Putting Green, Tennis Courts
Water Access N
View Lake, Pond
Roof Type Architectural Shingle
Porch Porch(es), Screened
Garage Y
Building
Lot Description Landscaping
Story 1
Foundation Slab
Sewer Public Sewer
Water Public
Architectural Style Craftsman
Level or Stories 1
Additional Building Above Grade
New Construction Y
Schools
School District Woodbridge
Others
Senior Community Yes
Age Restriction 55
Tax ID 131-14.00-592.00
Ownership Fee Simple
SqFt Source Estimated
Acceptable Financing Cash, Conventional, FHA, VA
Listing Terms Cash, Conventional, FHA, VA
Financing Cash,Conventional,FHA,VA
Read Less
Want to know what your home might be worth? Contact us for a FREE valuation!

Our team is ready to help you sell your home for the highest possible price ASAP

Bought with Non Subscribing Member • Non Subscribing Office





