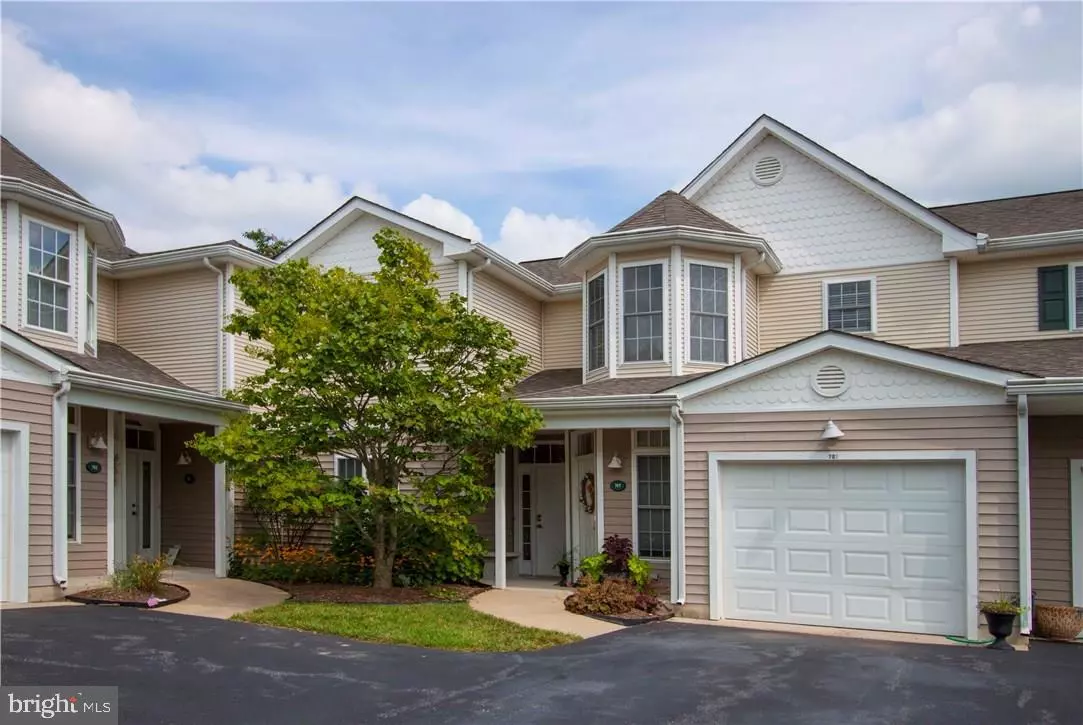$244,500
$241,000
1.5%For more information regarding the value of a property, please contact us for a free consultation.
700 STONEY BROOK CIR #704 Rehoboth Beach, DE 19971
2 Beds
2 Baths
1,200 SqFt
Key Details
Sold Price $244,500
Property Type Townhouse
Sub Type End of Row/Townhouse
Listing Status Sold
Purchase Type For Sale
Square Footage 1,200 sqft
Price per Sqft $203
Subdivision Creekwood
MLS Listing ID 1001031838
Sold Date 08/31/17
Style Villa
Bedrooms 2
Full Baths 2
Condo Fees $2,529
HOA Y/N N
Abv Grd Liv Area 1,200
Originating Board SCAOR
Year Built 2002
Property Description
Stress Free and Maintenance Free living with low condo fees. East of US 1 / Coastal Highway. Walk to restaurants, or Shopping. Set in the back of the quiet Creekwood Community, with a pond view surrounded by Weeping Willows and Crape Myrtles, lovely landscaping. This Villa is Light and Bright all day with full windows and exposure from sunup to sundown.Just three miles to the boardwalk and beach at Rehoboth Avenue and five miles to Lewes Beach. Spacious open concept living, 2 bedrooms, 2 bath, first floor Villa with a one car garage and storage. Being sold partially furnished.Designer decorated and painted, with crown molding, 9 foot ceilings, a split floor plan, walk in closets, ample storage, screen porch off great room and patio off master. Community pool and dog walking area. NEVER rented, only 2 owners. An easy rental investment, beach retreat or year round living.
Location
State DE
County Sussex
Area Lewes Rehoboth Hundred (31009)
Interior
Interior Features Breakfast Area, Pantry, Entry Level Bedroom, Window Treatments
Hot Water Propane
Heating Forced Air, Propane
Cooling Central A/C
Flooring Carpet, Vinyl
Fireplaces Number 1
Fireplaces Type Gas/Propane
Equipment Dishwasher, Disposal, Dryer - Electric, Exhaust Fan, Icemaker, Refrigerator, Microwave, Oven/Range - Gas, Washer, Water Heater
Furnishings Partially
Fireplace Y
Window Features Screens,Storm
Appliance Dishwasher, Disposal, Dryer - Electric, Exhaust Fan, Icemaker, Refrigerator, Microwave, Oven/Range - Gas, Washer, Water Heater
Heat Source Bottled Gas/Propane
Exterior
Exterior Feature Patio(s), Porch(es), Screened
Parking Features Garage Door Opener
Garage Spaces 4.0
Pool Other
Amenities Available Pool - Outdoor, Swimming Pool
Water Access N
View Lake, Pond
Roof Type Architectural Shingle
Porch Patio(s), Porch(es), Screened
Total Parking Spaces 4
Garage Y
Building
Lot Description Landscaping
Story 1
Foundation Block
Sewer Public Sewer
Water Public
Architectural Style Villa
Level or Stories 1
Additional Building Above Grade
New Construction N
Schools
School District Cape Henlopen
Others
HOA Fee Include Lawn Maintenance
Tax ID 334-13.00-3.01-704
Ownership Fee Simple
SqFt Source Estimated
Acceptable Financing Cash, Conventional, FHA
Listing Terms Cash, Conventional, FHA
Financing Cash,Conventional,FHA
Read Less
Want to know what your home might be worth? Contact us for a FREE valuation!

Our team is ready to help you sell your home for the highest possible price ASAP

Bought with Alfred Persico • Keller Williams Realty





