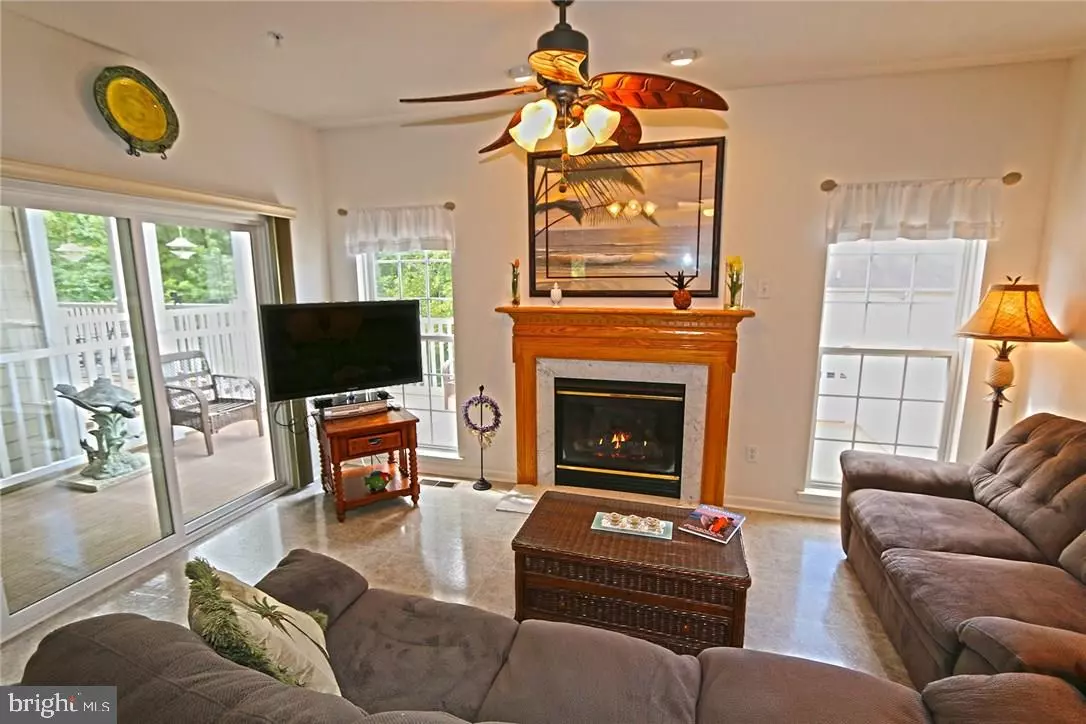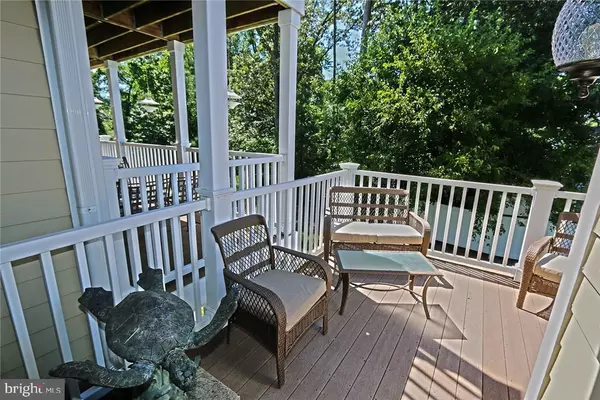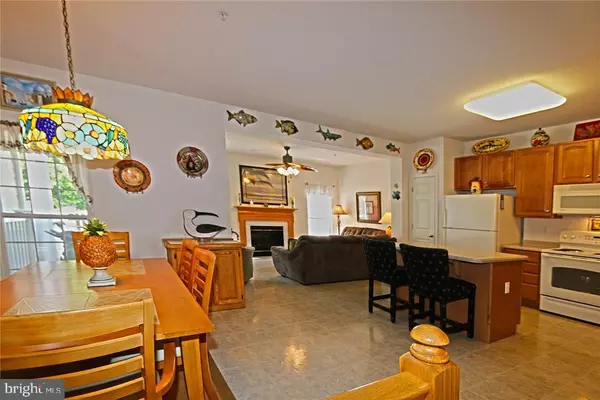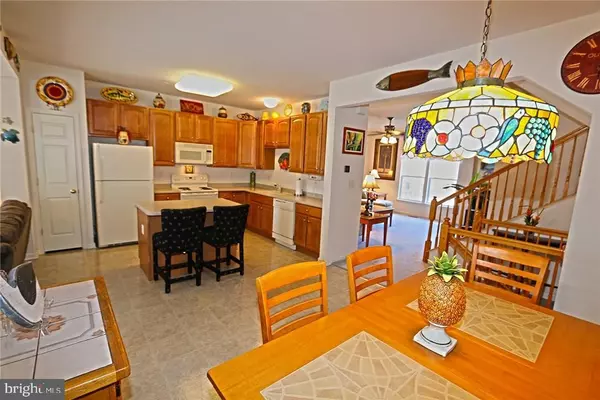$270,000
$279,900
3.5%For more information regarding the value of a property, please contact us for a free consultation.
32 TRIBUTARY LN Millville, DE 19967
4 Beds
4 Baths
2,400 SqFt
Key Details
Sold Price $270,000
Property Type Condo
Sub Type Condo/Co-op
Listing Status Sold
Purchase Type For Sale
Square Footage 2,400 sqft
Price per Sqft $112
Subdivision Creekside
MLS Listing ID 1001031962
Sold Date 09/29/17
Style Other
Bedrooms 4
Full Baths 3
Half Baths 1
Condo Fees $2,600
HOA Y/N N
Abv Grd Liv Area 2,400
Originating Board SCAOR
Year Built 2006
Annual Tax Amount $1,270
Property Description
Plenty of privacy in this Like New, 4 Bedroom, 3.5 Bathroom Townhome in a beautiful waterfront community with water access including boat ramp and community day dock. Never Rented, Never Smoked In, and Never Pets. The home is well maintained with over $75,000 in upgrades and improvements. New Carrier Heat Pump/AC Multi-Zone System. Dual Owner's Suites on 1st floor and 3rd floor. Open Floorplan with 2nd Floor Sunroom featuring a gas fireplace and door to 2nd floor wrap-around deck. Owner's Suite features vaulted ceiling, large walk-in closet, and expansive owner's bath with double vanity, large jacuzzi tub and separate shower. Second and Third Floors feature Custom Hunter Douglas Shades on the windows. Great location close to shopping, restaurants, banking, and Bethany Beach and Boardwalk! This beautiful home is offered fully furnished with few exclusions.
Location
State DE
County Sussex
Area Baltimore Hundred (31001)
Rooms
Other Rooms Living Room, Dining Room, Primary Bedroom, Kitchen, Family Room, Den, Additional Bedroom
Interior
Interior Features Attic, Kitchen - Country, Kitchen - Island, Combination Kitchen/Dining, Pantry, Entry Level Bedroom, Ceiling Fan(s), WhirlPool/HotTub, Window Treatments
Hot Water Electric
Heating Forced Air, Heat Pump(s), Zoned
Cooling Central A/C, Heat Pump(s), Zoned
Flooring Carpet, Tile/Brick, Vinyl
Fireplaces Number 1
Fireplaces Type Gas/Propane
Equipment Dishwasher, Disposal, Dryer - Electric, Exhaust Fan, Icemaker, Refrigerator, Microwave, Oven/Range - Electric, Washer, Water Heater
Furnishings Yes
Fireplace Y
Window Features Insulated,Screens
Appliance Dishwasher, Disposal, Dryer - Electric, Exhaust Fan, Icemaker, Refrigerator, Microwave, Oven/Range - Electric, Washer, Water Heater
Exterior
Exterior Feature Balcony, Deck(s), Patio(s), Porch(es)
Parking Features Garage Door Opener
Garage Spaces 2.0
Amenities Available Boat Ramp, Community Center, Pier/Dock, Pool - Outdoor, Swimming Pool, Water/Lake Privileges
Water Access Y
Roof Type Architectural Shingle
Porch Balcony, Deck(s), Patio(s), Porch(es)
Total Parking Spaces 2
Garage Y
Building
Story 3
Foundation Slab
Sewer Public Sewer
Water Private
Architectural Style Other
Level or Stories 3+
Additional Building Above Grade
Structure Type Vaulted Ceilings
New Construction N
Others
Tax ID 134-12.00-280.01-109
Ownership Condominium
SqFt Source Estimated
Security Features Sprinkler System - Indoor
Acceptable Financing Cash, Conventional, FHA, VA
Listing Terms Cash, Conventional, FHA, VA
Financing Cash,Conventional,FHA,VA
Read Less
Want to know what your home might be worth? Contact us for a FREE valuation!

Our team is ready to help you sell your home for the highest possible price ASAP

Bought with LESLIE KOPP • Long & Foster Real Estate, Inc.





