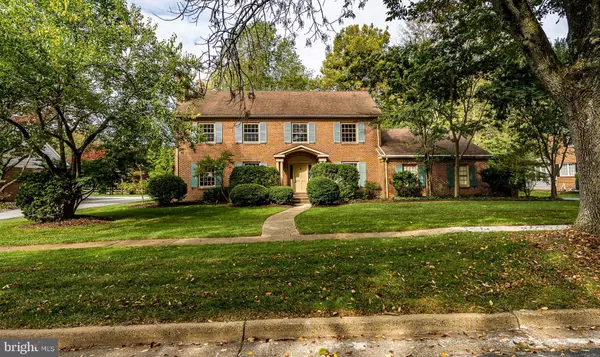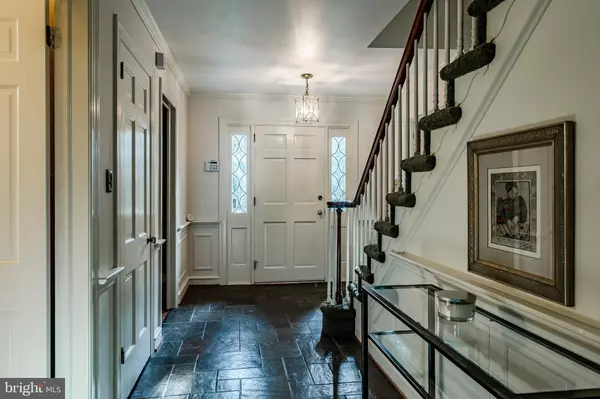$710,000
$749,900
5.3%For more information regarding the value of a property, please contact us for a free consultation.
615 BLACK GATES RD Wilmington, DE 19803
5 Beds
3 Baths
4,188 SqFt
Key Details
Sold Price $710,000
Property Type Single Family Home
Sub Type Detached
Listing Status Sold
Purchase Type For Sale
Square Footage 4,188 sqft
Price per Sqft $169
Subdivision Edenridge
MLS Listing ID DENC2000363
Sold Date 12/01/21
Style Colonial
Bedrooms 5
Full Baths 2
Half Baths 1
HOA Y/N N
Abv Grd Liv Area 3,288
Originating Board BRIGHT
Year Built 1966
Annual Tax Amount $6,208
Tax Year 2021
Lot Size 0.410 Acres
Acres 0.41
Lot Dimensions 110.00 x 160.00
Property Description
Original owner home in Edenridge. This center hall colonial has been lovingly and carefully maintained through the years. Built in 1966, with standards that do not exist in the new homes of today. Gleaming hardwood floors, brick exterior, solid wood interior doors, multiple fireplaces and ornate woodwork are just a few. As you approach the home, you will fall in love with the curb appeal. Tree-lined streets, sidewalks and wide roadways are sure to impress you. The formal living room greets you as you enter boasting a brick wood burning fireplace. The formal dining room with the bay window will call your name. The massive kitchen with solid walnut cabinets, granite countertops, ceramic tile floors, extended bar area, breakfast room and indoor grill will impress the most serious chef. The cozy paneled family room with built ins and stone fireplace is a great place for cozy family evenings. The main floor office is essential for the virtual workers. The half bath and main floor laundry completes the main level. Before you travel up the beautiful stairway to the 2nd level, stop for a moment to admire all of the large windows which will allow natural light to flood the home. The center piece of the upper level is the master suite with multiple closets and private bath. 4 additional spacious bedrooms(total of 5 bedrooms in this home), and a full 2nd hall bath completes the upper level. The lower level is partially finished and presents a wet bar, outside entrance and plaid carpet which pulls the game room feeling together! Lots of additional basement space is perfect for the wood worker on weekend handyman/warrier. Other amenities of this home includes the nearly 1/2 acre lot, 2 car turned garage and rear screened porch overlooking the private yard. Such a wonderful home, in the beautiful and sought after community of Edenridge, come and make your special memories in this home. A walk-able, bike-able community with close proximity to the DuPont Country Club and golf course, Brandywine Towne Center, Concord Mall, great restaurants, local attractions and more!!
Location
State DE
County New Castle
Area Brandywine (30901)
Zoning NC15
Rooms
Other Rooms Living Room, Dining Room, Primary Bedroom, Bedroom 2, Bedroom 3, Bedroom 4, Bedroom 5, Kitchen, Game Room, Family Room, Breakfast Room, Laundry, Office, Bathroom 2, Primary Bathroom, Half Bath
Basement Outside Entrance, Partially Finished, Rear Entrance, Sump Pump, Water Proofing System, Workshop, Windows, Interior Access
Interior
Hot Water Natural Gas
Heating Forced Air
Cooling Central A/C
Fireplaces Number 1
Heat Source Natural Gas
Exterior
Parking Features Garage - Side Entry, Garage Door Opener, Built In, Inside Access
Garage Spaces 2.0
Water Access N
Accessibility None
Attached Garage 2
Total Parking Spaces 2
Garage Y
Building
Story 2
Foundation Block
Sewer Public Sewer
Water Public
Architectural Style Colonial
Level or Stories 2
Additional Building Above Grade, Below Grade
New Construction N
Schools
School District Brandywine
Others
Senior Community No
Tax ID 06-076.00-057
Ownership Fee Simple
SqFt Source Assessor
Special Listing Condition Standard
Read Less
Want to know what your home might be worth? Contact us for a FREE valuation!

Our team is ready to help you sell your home for the highest possible price ASAP

Bought with Colleen Morrissey • Long & Foster Real Estate, Inc.





