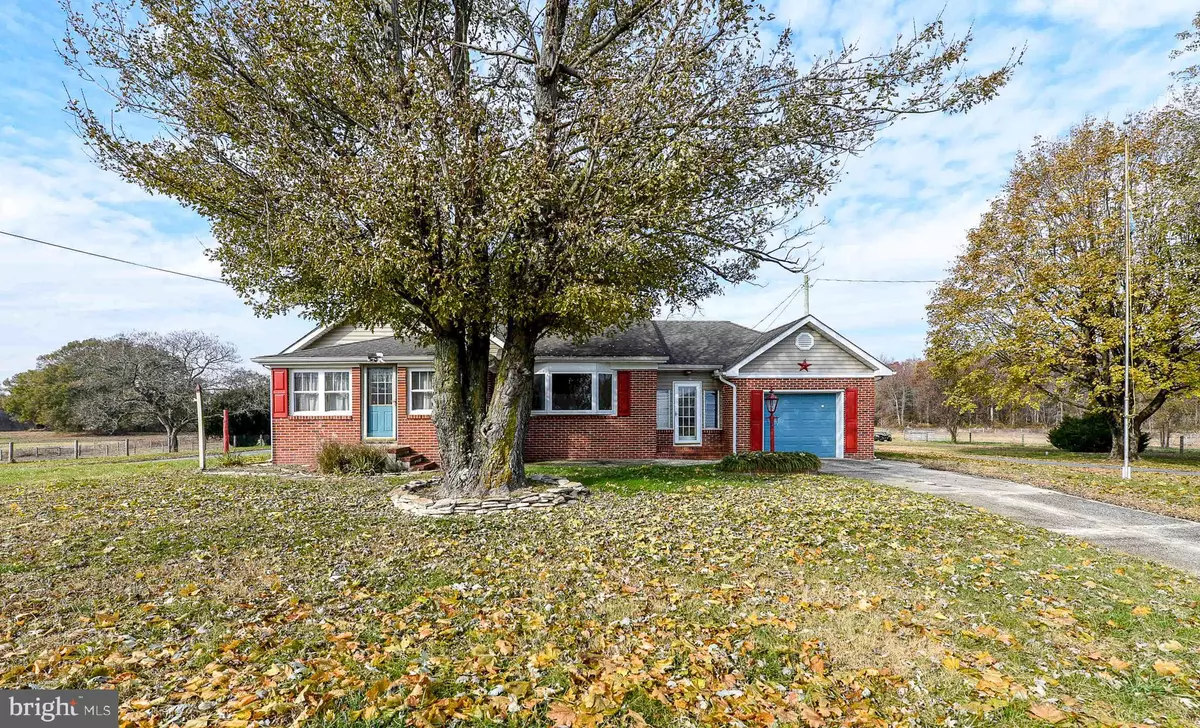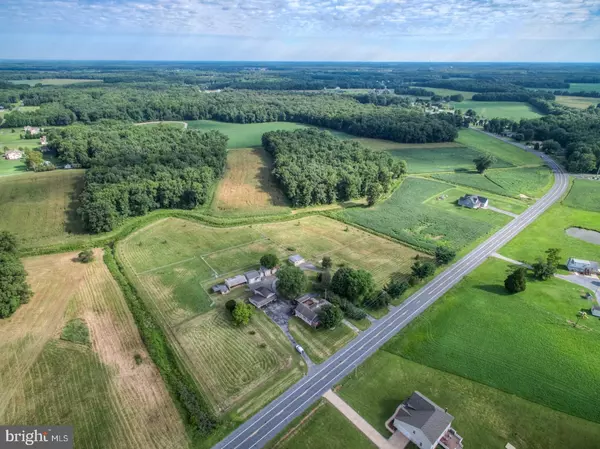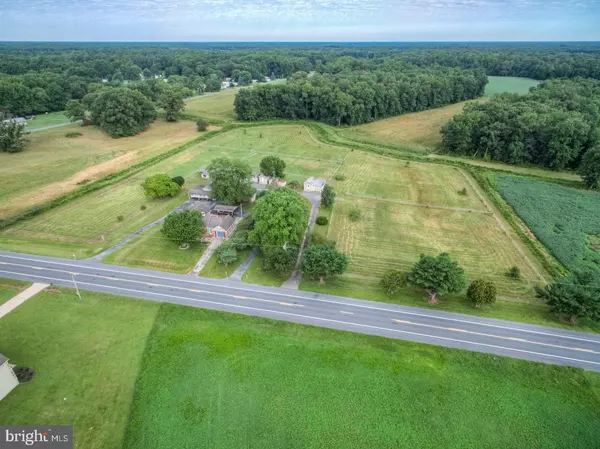$280,000
$280,000
For more information regarding the value of a property, please contact us for a free consultation.
3491 ARTHURSVILLE RD Hartly, DE 19953
3 Beds
1 Bath
1,338 SqFt
Key Details
Sold Price $280,000
Property Type Single Family Home
Sub Type Detached
Listing Status Sold
Purchase Type For Sale
Square Footage 1,338 sqft
Price per Sqft $209
Subdivision None Available
MLS Listing ID DEKT2003130
Sold Date 12/02/21
Style Ranch/Rambler
Bedrooms 3
Full Baths 1
HOA Y/N N
Abv Grd Liv Area 1,338
Originating Board BRIGHT
Year Built 1950
Annual Tax Amount $899
Tax Year 2021
Lot Size 1.260 Acres
Acres 1.26
Lot Dimensions 1.00 x 0.00
Property Description
Buyer's cold feet make this an opportunity for you to tour this beautiful home!
Calling all Contractors, Car collectors or, those in need of a ton of storage. THIS IS THE ONE FOR YOU! This one of a kind property just doesn't come around very often. The home is lovely and freshly updated. The carpet and other flooring are in great condition. The walls in the kitchen and bath are freshly painted. The kitchen boasts 1 year new stainless steel appliances including a gas wall oven and a 5 burner gas range. The fridge is a top fridge bottom freezer combo and the hood vent is new as well. The counters are granite and the back splash is Travertine tile. All of this comes together to make a big impression on you as you enter the home. Also, a huge benefit to this property is that it is connected to public sewer. That's right! Never worry about a pesky septic again. Outside you will find all that you could want and more. There is an attached garage with a front and back entrance for cars and a carport in the rear of the home. There is also a beautiful deck with multiple levels of elevation that would make a great place to entertain. Multiple building and garages for just about any use imaginable. There is a heated and air conditioned pole building on its own electric meter that would make a great place to service a truck or machine year-round. There are many other garages and buildings throughout the property. Possibilities like: business and/or have employees or customers on site? The building in the center of the property includes a huge slop sink as well as a half bath. This building could be utilized for a time clock, bathroom, employee break room and or public restroom. Also, there is an abundance of paved surfaces and entrances so parking and access to any part of the property should not be an issue. The possibilities abound and the value in this property is very apparent as you pull up. Come and tour this property as words cannot explain all that there is to see and use here. Set up your tour as soon as you can because when it's gone there won't be another like it for a long time to come.
Location
State DE
County Kent
Area Capital (30802)
Zoning AR
Rooms
Basement Interior Access, Partial
Main Level Bedrooms 3
Interior
Hot Water Electric
Heating Hot Water
Cooling Central A/C
Flooring Carpet, Wood
Fireplaces Number 1
Fireplaces Type Brick
Equipment None
Fireplace Y
Heat Source Oil
Laundry Basement
Exterior
Exterior Feature Deck(s), Porch(es), Breezeway
Parking Features Inside Access, Garage - Front Entry, Garage - Rear Entry, Garage - Side Entry, Oversized
Garage Spaces 28.0
Carport Spaces 1
Utilities Available Propane
Water Access N
Roof Type Pitched,Shingle
Accessibility None
Porch Deck(s), Porch(es), Breezeway
Attached Garage 1
Total Parking Spaces 28
Garage Y
Building
Story 1
Foundation Crawl Space, Block, Brick/Mortar
Sewer Public Sewer
Water Well
Architectural Style Ranch/Rambler
Level or Stories 1
Additional Building Above Grade, Below Grade
Structure Type Dry Wall
New Construction N
Schools
High Schools Dover H.S.
School District Capital
Others
Pets Allowed N
Senior Community No
Tax ID WD-00-06300-02-3500-000
Ownership Fee Simple
SqFt Source Assessor
Acceptable Financing Conventional, FHA, Cash, USDA, VA
Horse Property N
Listing Terms Conventional, FHA, Cash, USDA, VA
Financing Conventional,FHA,Cash,USDA,VA
Special Listing Condition Standard
Read Less
Want to know what your home might be worth? Contact us for a FREE valuation!

Our team is ready to help you sell your home for the highest possible price ASAP

Bought with Neil Douen • EXP Realty, LLC





