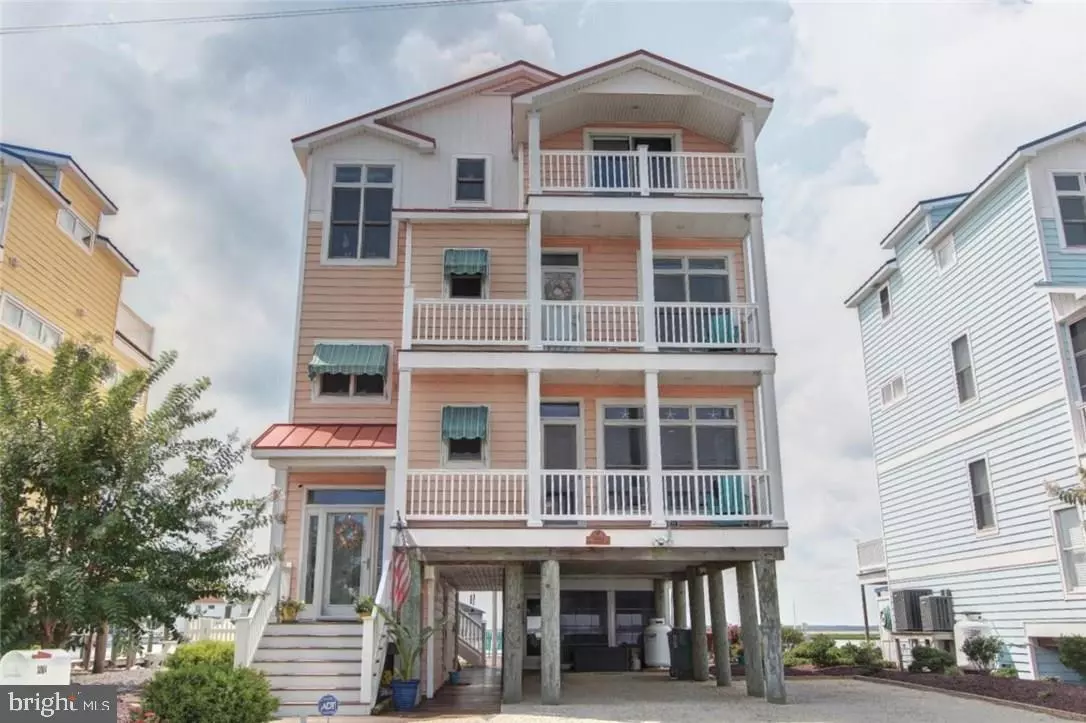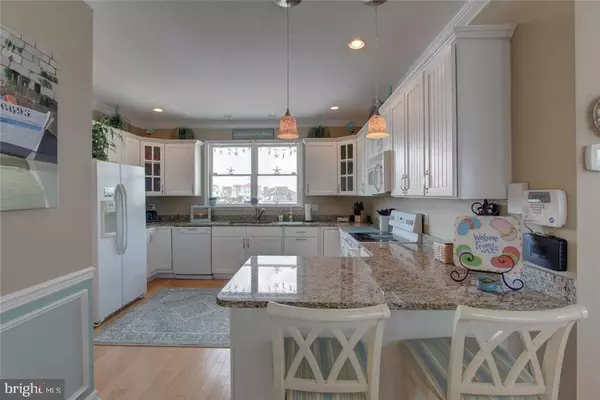$950,000
$989,000
3.9%For more information regarding the value of a property, please contact us for a free consultation.
38864 OLD LIGHTHOUSE RD Selbyville, DE 19975
4 Beds
4 Baths
3,200 SqFt
Key Details
Sold Price $950,000
Property Type Single Family Home
Sub Type Detached
Listing Status Sold
Purchase Type For Sale
Square Footage 3,200 sqft
Price per Sqft $296
Subdivision None Available
MLS Listing ID 1001032634
Sold Date 10/02/17
Style Contemporary
Bedrooms 4
Full Baths 3
Half Baths 1
HOA Y/N N
Abv Grd Liv Area 3,200
Originating Board SCAOR
Year Built 2007
Lot Size 5,963 Sqft
Acres 0.14
Lot Dimensions 49x122x50x119
Property Description
Stunning Bayfront home close to the beach. This contemporary, multi-level home offers an elevator to all levels for your convenience, open concept living on the first level that features a half bath, gourmet kitchen with lots of custom cabinets and granite, dining area and large greatroom with both front and back decking. The second floor is for family and friends with 3 bedrooms, 2 baths and laundry area. The third level is for your pleasure ... the master suite with sitting area, spa-like bath with separate shower and soaking tub with fabulous water views, and private waterfront decks. Want to enjoy unbelievable sunsets? You can right outside your back door on one of the many decks or in the vinyl enclosed ground level relaxation room. Walk right out to your boat, jet skis or kayaks . . . Bayfront pleasure is right in your back yard.
Location
State DE
County Sussex
Area Baltimore Hundred (31001)
Interior
Interior Features Attic, Breakfast Area, Ceiling Fan(s), Elevator, Window Treatments
Hot Water Electric
Heating Heat Pump(s)
Cooling Central A/C
Flooring Carpet, Hardwood
Fireplaces Number 1
Fireplaces Type Gas/Propane
Equipment Dishwasher, Disposal, Dryer - Electric, Exhaust Fan, Icemaker, Refrigerator, Microwave, Oven/Range - Electric, Washer, Water Heater
Furnishings Yes
Fireplace Y
Window Features Screens
Appliance Dishwasher, Disposal, Dryer - Electric, Exhaust Fan, Icemaker, Refrigerator, Microwave, Oven/Range - Electric, Washer, Water Heater
Exterior
Exterior Feature Deck(s), Porch(es), Enclosed
Garage Spaces 6.0
Water Access Y
View Bay
Roof Type Shingle,Asphalt
Porch Deck(s), Porch(es), Enclosed
Road Frontage Public
Total Parking Spaces 6
Garage N
Building
Lot Description Cleared
Story 3
Foundation Pilings
Sewer Public Sewer
Water Public
Architectural Style Contemporary
Level or Stories 3+
Additional Building Above Grade
New Construction N
Schools
School District Indian River
Others
Tax ID 533-20.18-177.00
Ownership Fee Simple
SqFt Source Estimated
Security Features Security System
Acceptable Financing Cash, Conventional
Listing Terms Cash, Conventional
Financing Cash,Conventional
Read Less
Want to know what your home might be worth? Contact us for a FREE valuation!

Our team is ready to help you sell your home for the highest possible price ASAP

Bought with JOYCE HENDERSON • Coldwell Banker Realty





