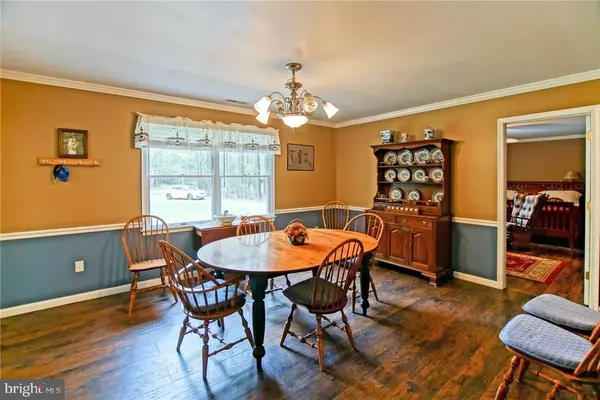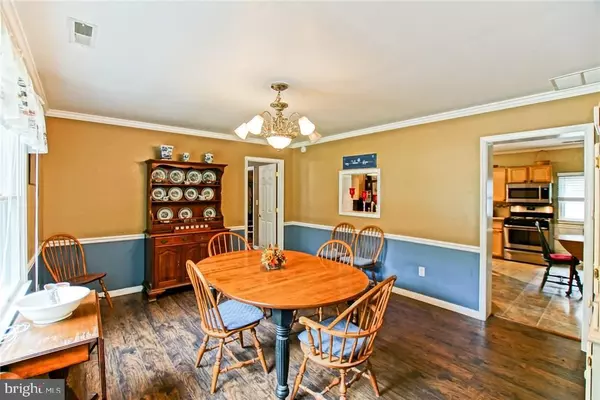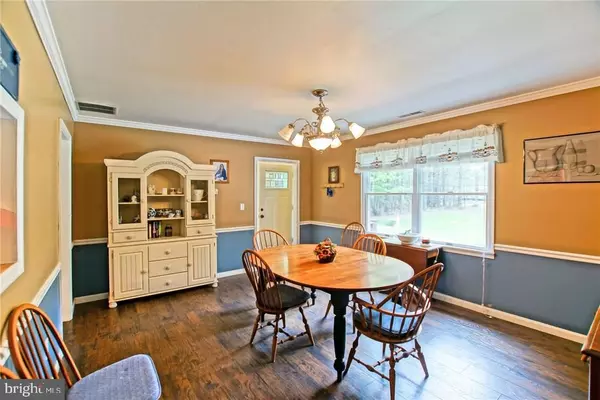$249,900
$249,900
For more information regarding the value of a property, please contact us for a free consultation.
28617 WOODCREST DR Harbeson, DE 19951
3 Beds
2 Baths
2,100 SqFt
Key Details
Sold Price $249,900
Property Type Manufactured Home
Sub Type Manufactured
Listing Status Sold
Purchase Type For Sale
Square Footage 2,100 sqft
Price per Sqft $119
Subdivision Wood Haven Farms
MLS Listing ID 1001028816
Sold Date 10/26/17
Style Rambler,Ranch/Rambler,Class C
Bedrooms 3
Full Baths 2
HOA Fees $6/ann
HOA Y/N Y
Abv Grd Liv Area 2,100
Originating Board SCAOR
Year Built 1989
Lot Size 0.910 Acres
Acres 0.91
Lot Dimensions 115X331X116X348
Property Description
YOUR RETREAT NEAR THE BEACH - Unbelievably accommodating 3 bedroom home in the peaceful community of Wood Haven Farms! Situated on nearly an acre, private wooded lot, this home offers more than meets the eye at every turn. Features include inviting wood-burning fireplace in the living room, light-filled country kitchen over looking the spacious backyard, master bedroom with en-suite bath and walk-in closet with laundry hookup, and more! Spacious backyard features rear deck with retractable awning, patio, 2 storage sheds, and double height pole barn - large enough to store your boat or RV! A must-see that's priced to sell, located only a short drive from Coastal Highway and the beaches. Call Today!
Location
State DE
County Sussex
Area Indian River Hundred (31008)
Rooms
Other Rooms Living Room, Dining Room, Primary Bedroom, Kitchen, Laundry, Additional Bedroom
Interior
Interior Features Attic, Kitchen - Country, Kitchen - Eat-In, Entry Level Bedroom, Ceiling Fan(s), Window Treatments
Hot Water Electric
Heating Forced Air, Propane
Cooling Central A/C
Flooring Hardwood, Laminated, Tile/Brick
Fireplaces Type Wood, Insert
Equipment Dishwasher, Disposal, Icemaker, Refrigerator, Microwave, Oven/Range - Electric, Range Hood, Washer/Dryer Hookups Only, Water Heater
Furnishings No
Fireplace N
Window Features Screens
Appliance Dishwasher, Disposal, Icemaker, Refrigerator, Microwave, Oven/Range - Electric, Range Hood, Washer/Dryer Hookups Only, Water Heater
Heat Source Bottled Gas/Propane
Exterior
Exterior Feature Deck(s), Patio(s)
Fence Partially
Water Access N
Roof Type Shingle,Asphalt
Porch Deck(s), Patio(s)
Garage Y
Building
Story 1
Foundation Block, Crawl Space
Sewer Low Pressure Pipe (LPP)
Water Well
Architectural Style Rambler, Ranch/Rambler, Class C
Level or Stories 1
Additional Building Above Grade
New Construction N
Schools
School District Cape Henlopen
Others
Tax ID 234-16.00-64.00
Ownership Fee Simple
SqFt Source Estimated
Acceptable Financing Cash, Conventional
Listing Terms Cash, Conventional
Financing Cash,Conventional
Read Less
Want to know what your home might be worth? Contact us for a FREE valuation!

Our team is ready to help you sell your home for the highest possible price ASAP

Bought with JOSHUA RASH • Long & Foster Real Estate, Inc.





