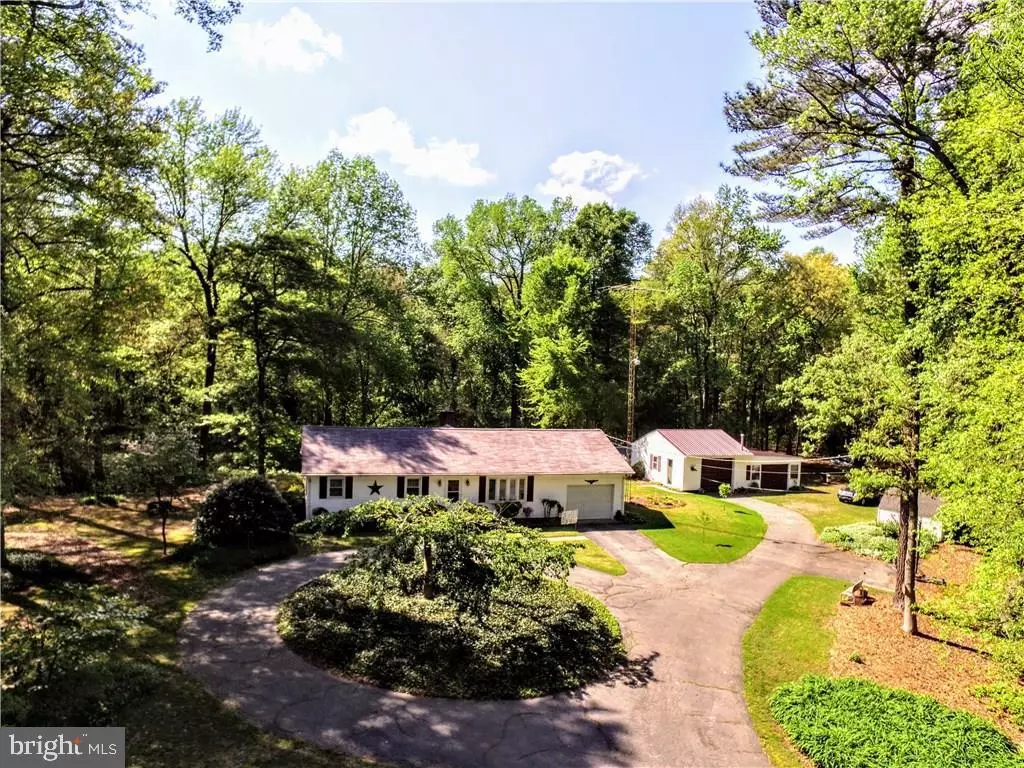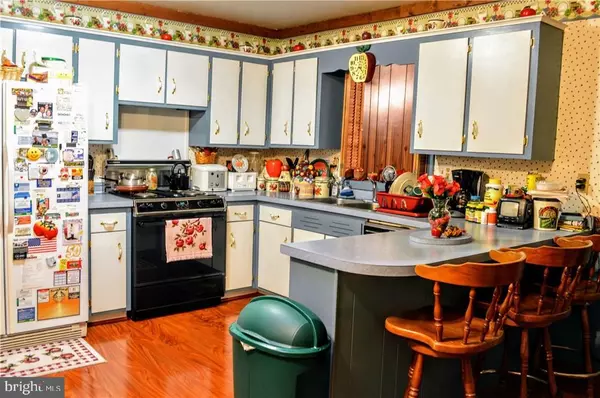$187,000
$180,000
3.9%For more information regarding the value of a property, please contact us for a free consultation.
8373 CANNON DR Bridgeville, DE 19933
3 Beds
2 Baths
1,832 SqFt
Key Details
Sold Price $187,000
Property Type Single Family Home
Sub Type Detached
Listing Status Sold
Purchase Type For Sale
Square Footage 1,832 sqft
Price per Sqft $102
Subdivision None Available
MLS Listing ID 1001028908
Sold Date 07/21/17
Style Rambler,Ranch/Rambler
Bedrooms 3
Full Baths 2
HOA Y/N N
Abv Grd Liv Area 1,832
Originating Board SCAOR
Year Built 1971
Lot Size 3.480 Acres
Acres 3.48
Property Description
Have you ever wanted your own secluded Oasis, Look no further. This rancher is nestled down its own private driveway on a beautifully landscaped lot in the woods surrounded by to small streams. A 2 car detached garage with workshop and 2 additional buildings make this home a great space for everyone.
Location
State DE
County Sussex
Area Northwest Fork Hundred (31012)
Interior
Interior Features Attic, Kitchen - Country, Kitchen - Eat-In, Ceiling Fan(s), Skylight(s)
Hot Water Electric
Heating Baseboard, Forced Air, Oil
Cooling Central A/C
Flooring Carpet, Hardwood
Fireplaces Type Wood
Equipment Dishwasher, Dryer - Electric, Icemaker, Refrigerator, Oven/Range - Electric, Washer, Water Heater
Furnishings No
Fireplace N
Appliance Dishwasher, Dryer - Electric, Icemaker, Refrigerator, Oven/Range - Electric, Washer, Water Heater
Heat Source Electric, Oil
Exterior
Parking Features Garage Door Opener
Water Access N
Roof Type Architectural Shingle
Garage Y
Building
Lot Description Landscaping, Trees/Wooded
Story 1
Foundation Block, Crawl Space
Sewer Gravity Sept Fld
Water Well
Architectural Style Rambler, Ranch/Rambler
Level or Stories 1
Additional Building Above Grade
New Construction N
Schools
School District Woodbridge
Others
Tax ID 131-18.00-34.00
Ownership Fee Simple
SqFt Source Estimated
Acceptable Financing Cash, Conventional, FHA, VA
Listing Terms Cash, Conventional, FHA, VA
Financing Cash,Conventional,FHA,VA
Read Less
Want to know what your home might be worth? Contact us for a FREE valuation!

Our team is ready to help you sell your home for the highest possible price ASAP

Bought with Russell G Griffin • RE/MAX ABOVE AND BEYOND





