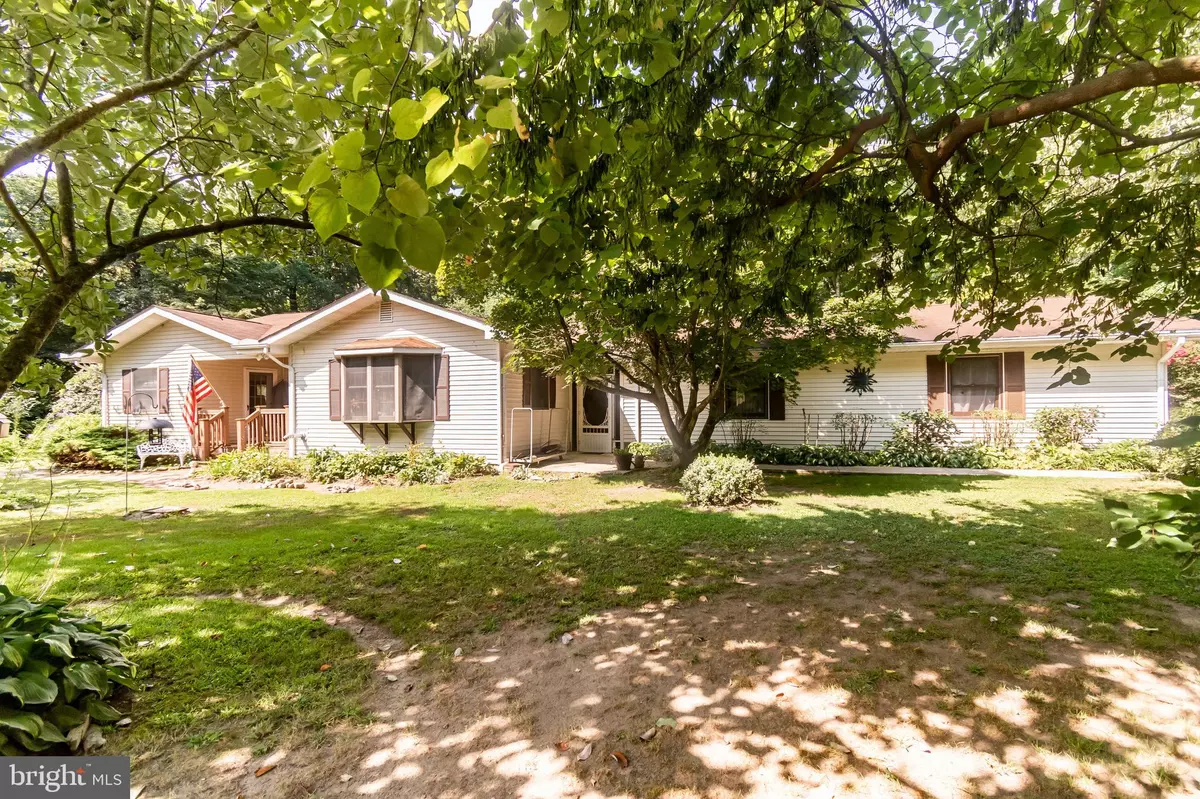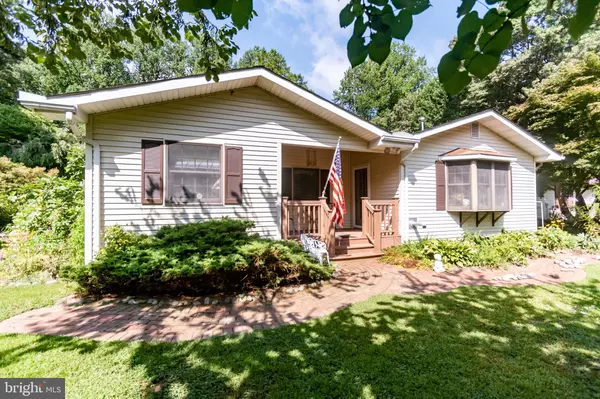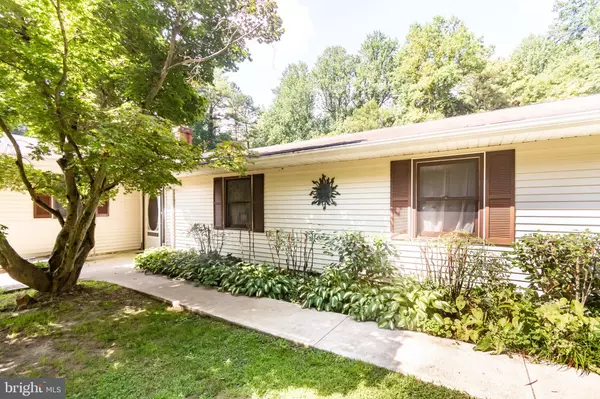$370,000
$365,000
1.4%For more information regarding the value of a property, please contact us for a free consultation.
3651 KILLENS POND RD Harrington, DE 19952
3 Beds
2 Baths
2,771 SqFt
Key Details
Sold Price $370,000
Property Type Single Family Home
Sub Type Detached
Listing Status Sold
Purchase Type For Sale
Square Footage 2,771 sqft
Price per Sqft $133
Subdivision None Available
MLS Listing ID DEKT2001600
Sold Date 12/06/21
Style Ranch/Rambler
Bedrooms 3
Full Baths 2
HOA Y/N N
Abv Grd Liv Area 1,731
Originating Board BRIGHT
Year Built 1964
Annual Tax Amount $950
Tax Year 2021
Lot Size 0.990 Acres
Acres 0.99
Lot Dimensions 196.00 x 220.00
Property Description
BACK ON THE MARKET( due to Buyers financing ) READY TO GO ALL INSPECTIONS DONE
This home is fulled with tranquility, nature lovers delight. Property is surrounded by Killen's Pond State Park. As you pull into the circular driveway the abundance of plants throughout the English style garden will take your breathe away. Designed and maintained by a Master Gardener with over 50 years of love and care. The garden is made up with a series of rooms in the English style. Spiral bbq area with fire pit, thermospa hot tub has two new motors and two covers, gazebos, flowering trees, perennials, and evergreens. Walk inside the sunroom with custom drapery, hardwood floors, pellet stove , built- in cabinets and shelving. Up the steps to the open dining room with custom drapery, open floor plan to the kitchen that boasts a center island sink, 42" hardwood cabinets, crown molding, stainless steel appliances with lots of storage space. Massive living room with sun tube light for natural sun and moonlight, pellet stove ,tray ceilings, recessed lighting, built in bar cabinet and entry to front porch sitting area. Hall way bath has stall shower , luxury sink, tile flooring. Current guest room fits a full size bed and has an additional linen closet for extra storage. Craft room or office you chose has built in shelving and cupboards for plenty of storage. Upstairs master suite with dressing room opens up to the other side of the front porch to enjoy morning coffee ,while watching the birds flutter in the front garden that also has a gazebo covered in beautiful greenery. Downstairs is an amazing oasis that has a oversized laundry room with tons of storage, additional stair case to the dining room. Late sitting room, with pellet stove and wood chute, oak stair case. Huge walking closet just out side of the bedroom that holds your entire wardrobe. As you enter the second master suite your breathe will be taken away by your own in- home luxury bath with tile open stall shower, rain fall shower heads, heart shape soaking tub with tile inlays, double glass sinks, lighted waterless fish tank, recessed lighting throughout, large bedroom with egress windows that pour in the morning sunlight. Breezeway leads you to two car garage, with workshop (24 x 36) and fully floored attic storage and drop down staircase. Blacktop circular driveway. Additional out door structures, additional shed with electric, single detached garage area with potting shed and lean- to for outside projects also has electric. Back deck shows off the floor to ceiling windows and has a covered retractable awning and detachable screen enclosure. Property has two wells, one for irrigation and one with a whole house reverse osmosis system. Not only is this property around the corner from the Killen's pond water park, nature trails and fishing, it is also just 30 minutes from the Delaware beaches. Close to shopping, Harrington Slots, dining and golf courses. Additional photos of garden in full bloom available upon request. Agent is related to Seller
Location
State DE
County Kent
Area Lake Forest (30804)
Zoning AC
Rooms
Basement Full, Fully Finished, Heated, Interior Access, Shelving, Sump Pump, Walkout Stairs
Main Level Bedrooms 3
Interior
Interior Features Built-Ins, Attic/House Fan, Carpet, Ceiling Fan(s), Chair Railings, Combination Kitchen/Dining, Crown Moldings, Dining Area, Double/Dual Staircase, Entry Level Bedroom, Kitchen - Island, Recessed Lighting, Solar Tube(s), Sprinkler System, Stall Shower, Upgraded Countertops, Walk-in Closet(s), Water Treat System, WhirlPool/HotTub, Window Treatments, Wood Floors, Other
Hot Water Electric
Heating Heat Pump - Electric BackUp, Other
Cooling Central A/C
Flooring Hardwood, Carpet, Ceramic Tile
Equipment Dishwasher, Dryer - Front Loading, Freezer, Microwave, Oven/Range - Electric, Refrigerator, Stainless Steel Appliances, Washer - Front Loading, Water Heater, Oven - Self Cleaning
Furnishings No
Fireplace N
Window Features Bay/Bow,Screens
Appliance Dishwasher, Dryer - Front Loading, Freezer, Microwave, Oven/Range - Electric, Refrigerator, Stainless Steel Appliances, Washer - Front Loading, Water Heater, Oven - Self Cleaning
Heat Source Electric, Other
Laundry Basement
Exterior
Exterior Feature Deck(s), Porch(es)
Parking Features Garage - Rear Entry, Garage Door Opener
Garage Spaces 2.0
Utilities Available Electric Available, Cable TV, Phone Available
Water Access N
View Garden/Lawn, Trees/Woods
Roof Type Shingle
Street Surface Black Top
Accessibility None
Porch Deck(s), Porch(es)
Road Frontage State
Total Parking Spaces 2
Garage Y
Building
Lot Description Front Yard, Landscaping, Not In Development, Private, Rear Yard, Rural, Road Frontage, SideYard(s), Trees/Wooded, Vegetation Planting
Story 1
Foundation Block
Sewer On Site Septic
Water Well
Architectural Style Ranch/Rambler
Level or Stories 1
Additional Building Above Grade, Below Grade
New Construction N
Schools
School District Lake Forest
Others
Senior Community No
Tax ID MN-00-14900-01-2200-000
Ownership Fee Simple
SqFt Source Assessor
Acceptable Financing Cash, Conventional, FHA, VA, USDA
Horse Property N
Listing Terms Cash, Conventional, FHA, VA, USDA
Financing Cash,Conventional,FHA,VA,USDA
Special Listing Condition Standard
Read Less
Want to know what your home might be worth? Contact us for a FREE valuation!

Our team is ready to help you sell your home for the highest possible price ASAP

Bought with Carol Wick • Bryan Realty Group





