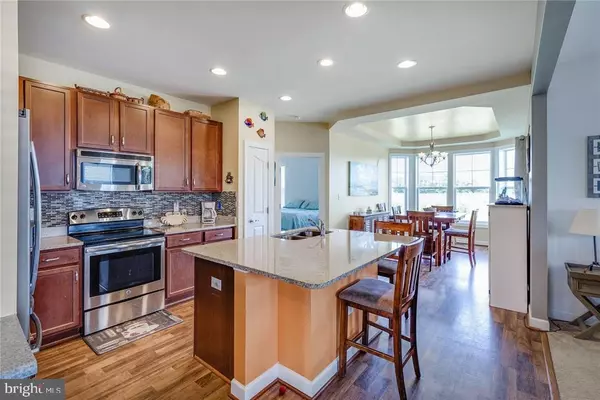$326,500
$329,900
1.0%For more information regarding the value of a property, please contact us for a free consultation.
35966 HUNTINGTON ST Millville, DE 19967
4 Beds
3 Baths
2,310 SqFt
Key Details
Sold Price $326,500
Property Type Single Family Home
Sub Type Detached
Listing Status Sold
Purchase Type For Sale
Square Footage 2,310 sqft
Price per Sqft $141
Subdivision Millville By The Sea
MLS Listing ID 1001575228
Sold Date 06/06/18
Style Coastal,Contemporary
Bedrooms 4
Full Baths 2
Half Baths 1
HOA Fees $160/ann
HOA Y/N Y
Abv Grd Liv Area 2,310
Originating Board SCAOR
Year Built 2014
Annual Tax Amount $1,369
Lot Size 6,534 Sqft
Acres 0.15
Property Description
Live The Vacation in Millville By The Sea! This 4br/2.5ba home has it all and is ready for you and your family! Features include stainless steel kitchen appliances, granite countertops, rich cabinets with upgraded fixtures, laundry room with added pantry and a 2-car garage. 3 bedrooms on the 1st floor and 1 bedroom with bonus room on the 2nd, perfect for guests or big families who want space! Plenty of attic storage. The entire interior has been freshly painted including all trim and crown moldings. This home is one of few that has a park directly across the street and no homes behind you. Best lot gives you privacy and beautiful open views for you to enjoy while sitting on your back porch. Millville By The Sea boasts amenities to rival any: 2 pools, a kid's splash park, clubhouse, summer beach shuttle, fitness center, kayaking and standup paddle boards and miles of walking trails! You cannot build this home for anywhere near this price and be 3.5 miles to Bethany Beach!
Location
State DE
County Sussex
Area Baltimore Hundred (31001)
Zoning GENERAL RESIDENTIAL
Rooms
Basement Sump Pump
Main Level Bedrooms 3
Interior
Interior Features Attic, Breakfast Area, Kitchen - Island, Pantry
Hot Water Electric
Heating Forced Air, Heat Pump(s), Zoned
Cooling Central A/C, Heat Pump(s), Wall Unit
Flooring Carpet, Laminated
Fireplaces Number 1
Equipment Dishwasher, Disposal, Icemaker, Refrigerator, Microwave, Oven/Range - Electric, Water Heater
Furnishings No
Fireplace Y
Appliance Dishwasher, Disposal, Icemaker, Refrigerator, Microwave, Oven/Range - Electric, Water Heater
Heat Source Electric
Exterior
Exterior Feature Porch(es), Enclosed
Parking Features Garage Door Opener
Garage Spaces 2.0
Amenities Available Bike Trail, Community Center, Fitness Center, Jog/Walk Path, Tot Lots/Playground, Pool - Outdoor, Swimming Pool, Water/Lake Privileges
Water Access N
Roof Type Architectural Shingle
Accessibility None
Porch Porch(es), Enclosed
Attached Garage 2
Total Parking Spaces 2
Garage Y
Building
Story 2
Foundation Slab, Crawl Space
Sewer Public Sewer
Water Public
Architectural Style Coastal, Contemporary
Level or Stories 2
Additional Building Above Grade
New Construction N
Schools
School District Indian River
Others
Tax ID 134-16.00-2328.00
Ownership Fee Simple
SqFt Source Estimated
Acceptable Financing Cash, Conventional
Listing Terms Cash, Conventional
Financing Cash,Conventional
Special Listing Condition Standard
Read Less
Want to know what your home might be worth? Contact us for a FREE valuation!

Our team is ready to help you sell your home for the highest possible price ASAP

Bought with T. EDWARD ROHE • Keller Williams Realty





