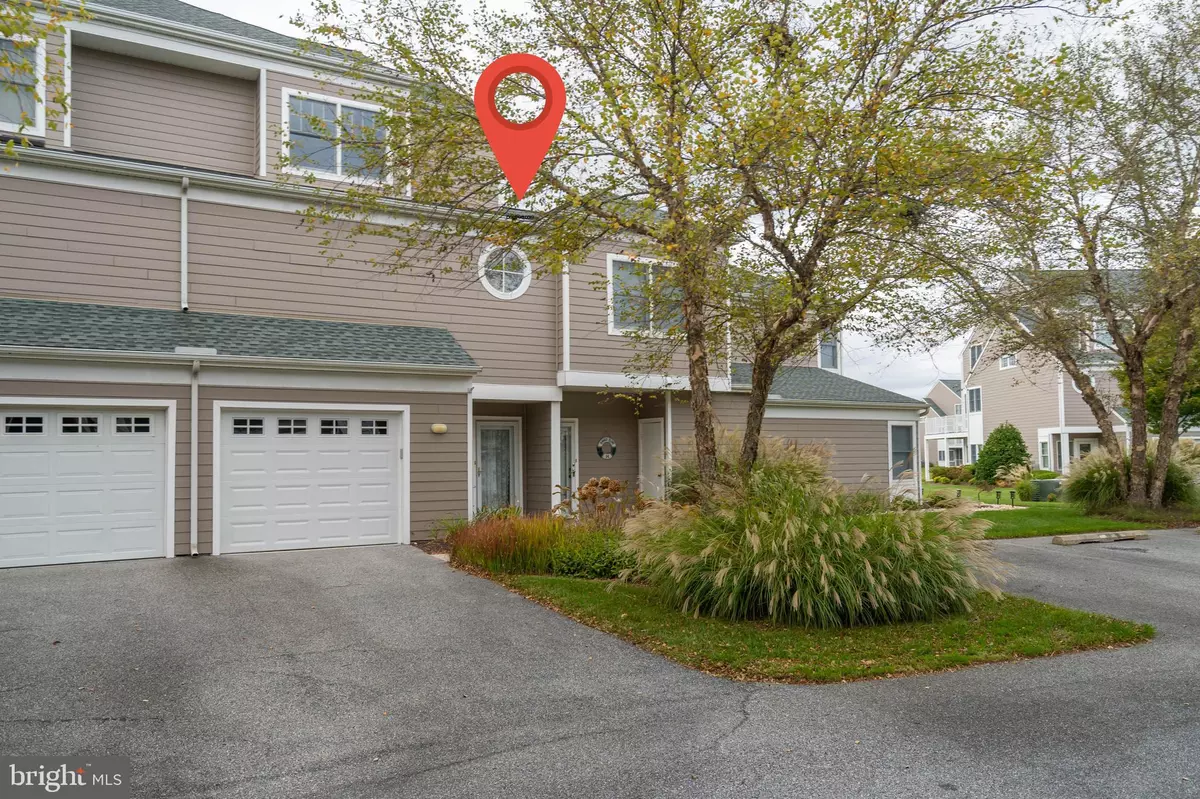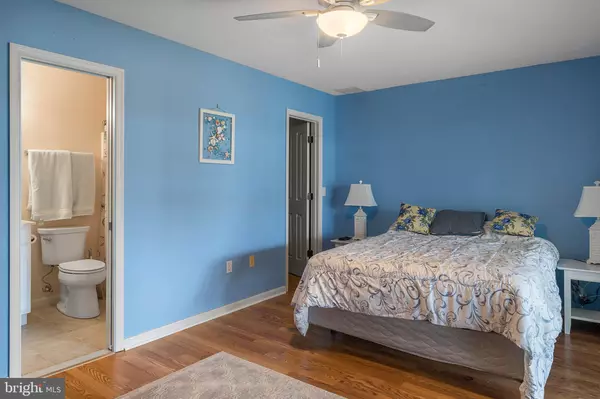$479,900
$479,900
For more information regarding the value of a property, please contact us for a free consultation.
38311 OCEAN VISTA DR #1174 Selbyville, DE 19975
3 Beds
4 Baths
Key Details
Sold Price $479,900
Property Type Condo
Sub Type Condo/Co-op
Listing Status Sold
Purchase Type For Sale
Subdivision Bayville Shores
MLS Listing ID DESU2008164
Sold Date 12/10/21
Style Other
Bedrooms 3
Full Baths 3
Half Baths 1
Condo Fees $4,200/ann
HOA Y/N Y
Originating Board BRIGHT
Year Built 2001
Annual Tax Amount $1,188
Tax Year 2021
Lot Dimensions 0.00 x 0.00
Property Description
Attractive views from this pond front home. Close to Delaware/ Maryland beaches, as well as shopping and dining, yet secluded for those quiets evenings after a busy day of fun. Relaxing on your third floor deck or those cooler evenings relax in the two enclosed porches. Short walk to fitness center, swimming pool, and playground. In 2021 the seller did many upgrades including new hot water heater, garage door, smoke and CO2 detectors, ceiling fans, upgraded bathrooms, programmable thermostats and new paint. This home has over 200 square feet of extra conditioned space added to the original build. Hardwood and tile floors in this unit adds to its beauty. Most furnishings are included, including new area rugs, kitchen table and chairs, and Adirondack Chair for the sunset from your deck!
Master bedroom suite features an adjustable split California King bed, stand alone shower, and soaking tub!
Personal items are excluded.
Location
State DE
County Sussex
Area Baltimore Hundred (31001)
Zoning MR
Interior
Interior Features Combination Kitchen/Dining, Entry Level Bedroom, Soaking Tub, Walk-in Closet(s), Window Treatments, Wood Floors
Hot Water Electric
Heating Heat Pump(s)
Cooling Central A/C
Fireplaces Number 1
Fireplaces Type Gas/Propane
Equipment Dishwasher, Dryer - Electric, Disposal, Refrigerator, Water Heater, Microwave, Washer
Furnishings Partially
Fireplace Y
Window Features Screens,Storm
Appliance Dishwasher, Dryer - Electric, Disposal, Refrigerator, Water Heater, Microwave, Washer
Heat Source Electric, Propane - Metered
Laundry Lower Floor, Has Laundry
Exterior
Exterior Feature Deck(s)
Parking Features Garage Door Opener, Garage - Front Entry
Garage Spaces 2.0
Water Access Y
Water Access Desc Canoe/Kayak
View Pond
Roof Type Architectural Shingle
Accessibility Doors - Swing In
Porch Deck(s)
Attached Garage 1
Total Parking Spaces 2
Garage Y
Building
Story 3
Foundation Block
Sewer Public Sewer
Water Private/Community Water
Architectural Style Other
Level or Stories 3
Additional Building Above Grade, Below Grade
New Construction N
Schools
Elementary Schools Phillip C. Showell
Middle Schools Selbyville
High Schools Indian River
School District Indian River
Others
Pets Allowed Y
HOA Fee Include All Ground Fee,Common Area Maintenance,Lawn Care Front,Lawn Care Rear,Lawn Maintenance,Management,Pier/Dock Maintenance,Pool(s),Recreation Facility,Reserve Funds,Snow Removal,Trash,Water
Senior Community No
Tax ID 533-13.00-2.00-1174
Ownership Fee Simple
SqFt Source Estimated
Acceptable Financing Cash, Conventional
Horse Property N
Listing Terms Cash, Conventional
Financing Cash,Conventional
Special Listing Condition Standard
Pets Allowed No Pet Restrictions
Read Less
Want to know what your home might be worth? Contact us for a FREE valuation!

Our team is ready to help you sell your home for the highest possible price ASAP

Bought with COLLEEN WINDROW • Keller Williams Realty





