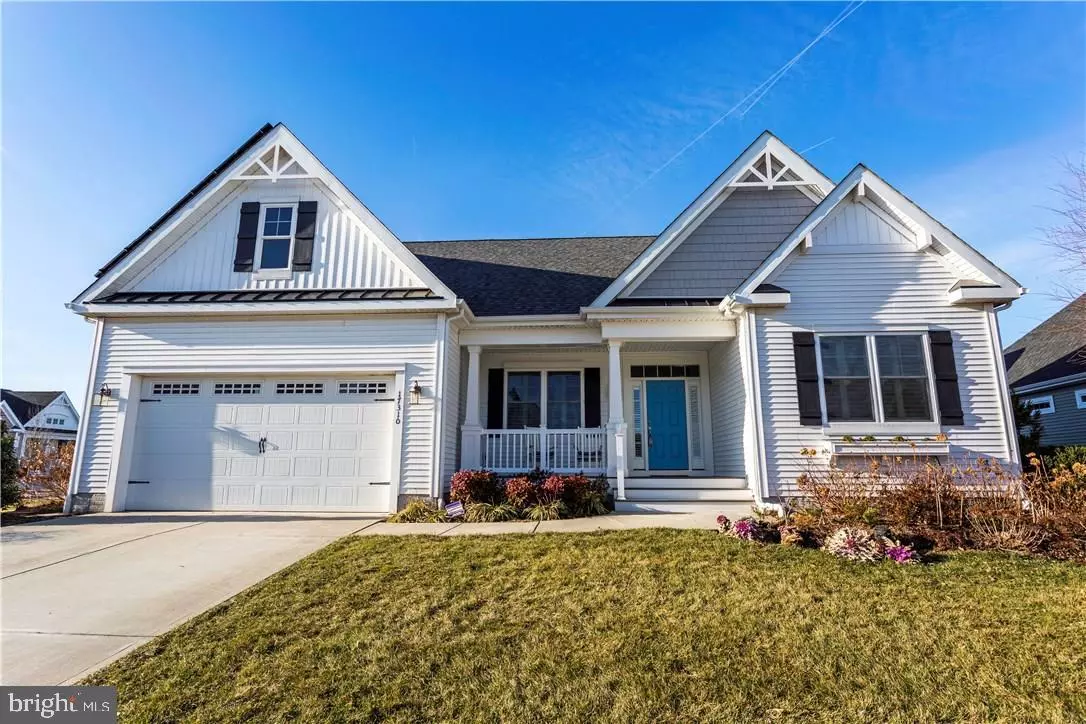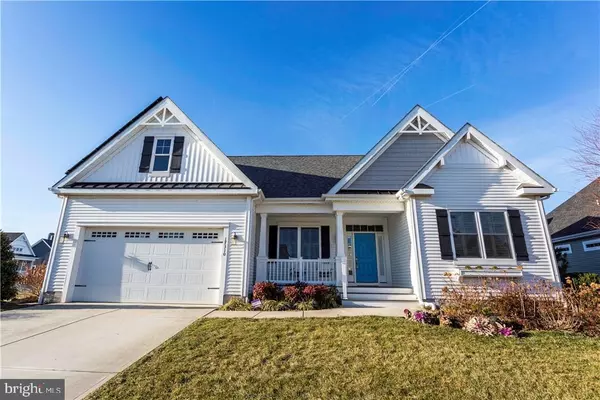$565,000
$575,000
1.7%For more information regarding the value of a property, please contact us for a free consultation.
17310 VENABLES DR Lewes, DE 19958
3 Beds
2 Baths
1,917 SqFt
Key Details
Sold Price $565,000
Property Type Single Family Home
Sub Type Detached
Listing Status Sold
Purchase Type For Sale
Square Footage 1,917 sqft
Price per Sqft $294
Subdivision Senators
MLS Listing ID 1001575902
Sold Date 06/08/18
Style Coastal
Bedrooms 3
Full Baths 2
HOA Fees $150/ann
HOA Y/N Y
Abv Grd Liv Area 1,917
Originating Board SCAOR
Year Built 2014
Lot Size 10,454 Sqft
Acres 0.24
Property Description
Welcome to 17310 Venables Drive! This 3 bed, 2 bath, upgraded Whimbrel model with flex room has been impeccably maintained! Offered furnished, turn key, just a few exclusions. Home Warranty Included! Home features hardwood throughout, plantation shutters, a Rinnai tankless water heater, California closets in the master, natural gas appliances and fireplace, huge screened in porch with full shades, ceiling fans in every room and so much more. Step outside onto your large corner lot and enjoy a private oasis of lush, pesticide free, native landscaping including a dry creek rain garden and butterfly-hummingbird garden. A true gardener and nature lover's delight. Includes a gorgeous, cedar, outdoor shower. The kitchen features plentiful quartz counter tops, natural gas range and wall oven. Located minutes from downtown Lewes, Lewes Beach, CHSP, shopping/dining galore. Corner lot located on a four house block. A great buy East of Route One!
Location
State DE
County Sussex
Area Lewes Rehoboth Hundred (31009)
Zoning AR1
Rooms
Basement Outside Entrance
Main Level Bedrooms 3
Interior
Interior Features Attic, Breakfast Area, Kitchen - Eat-In, Kitchen - Island, Pantry, Entry Level Bedroom, Ceiling Fan(s), Window Treatments
Hot Water Tankless
Heating Forced Air
Cooling Central A/C
Flooring Hardwood, Tile/Brick
Fireplaces Number 1
Fireplaces Type Gas/Propane
Equipment Cooktop, Dishwasher, Disposal, Dryer - Electric, Exhaust Fan, Icemaker, Refrigerator, Microwave, Oven - Wall, Range Hood, Washer, Water Heater - Tankless
Furnishings Yes
Fireplace Y
Window Features Insulated
Appliance Cooktop, Dishwasher, Disposal, Dryer - Electric, Exhaust Fan, Icemaker, Refrigerator, Microwave, Oven - Wall, Range Hood, Washer, Water Heater - Tankless
Heat Source Natural Gas
Exterior
Exterior Feature Deck(s), Patio(s), Porch(es), Screened
Parking Features Garage Door Opener
Garage Spaces 2.0
Utilities Available Cable TV Available
Amenities Available Bike Trail, Community Center, Fitness Center, Jog/Walk Path, Swimming Pool, Pool - Outdoor
Water Access N
Roof Type Architectural Shingle
Accessibility >84\" Garage Door
Porch Deck(s), Patio(s), Porch(es), Screened
Attached Garage 2
Total Parking Spaces 2
Garage Y
Building
Lot Description Cleared, Landscaping
Story 1
Foundation Block, Crawl Space
Sewer Public Sewer
Water Public
Architectural Style Coastal
Level or Stories 1
Additional Building Above Grade
New Construction N
Schools
School District Cape Henlopen
Others
Tax ID 335-12.00-599.00
Ownership Fee Simple
SqFt Source Estimated
Security Features Security System,Smoke Detector
Acceptable Financing Cash, Conventional
Listing Terms Cash, Conventional
Financing Cash,Conventional
Special Listing Condition Standard
Read Less
Want to know what your home might be worth? Contact us for a FREE valuation!

Our team is ready to help you sell your home for the highest possible price ASAP

Bought with SKIP FAUST III • Coldwell Banker Resort Realty - Rehoboth





