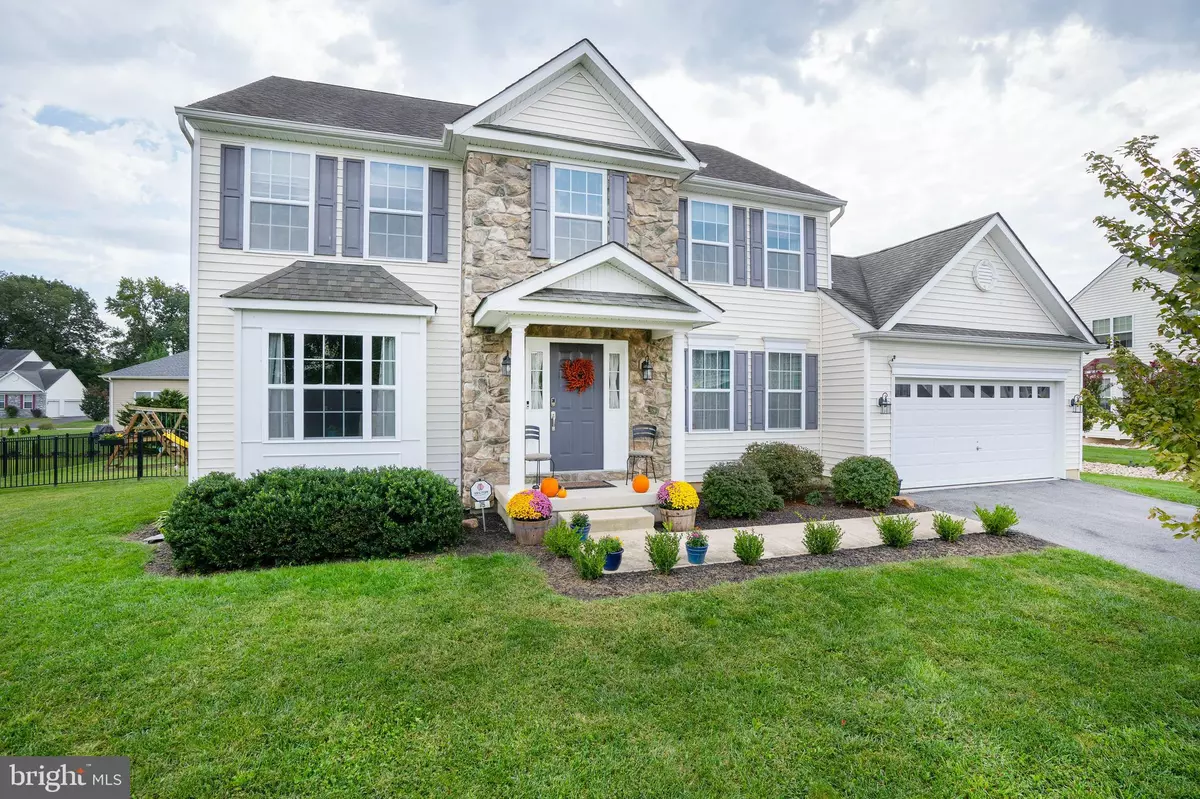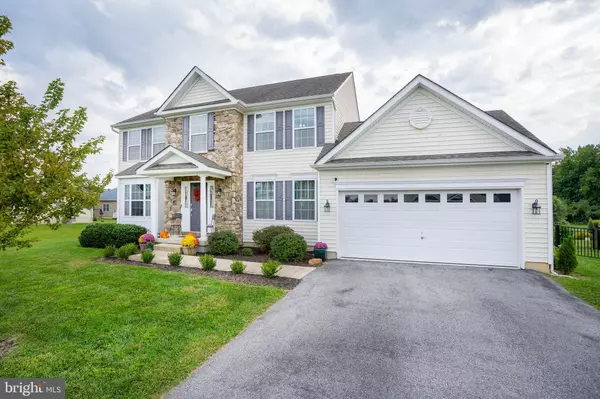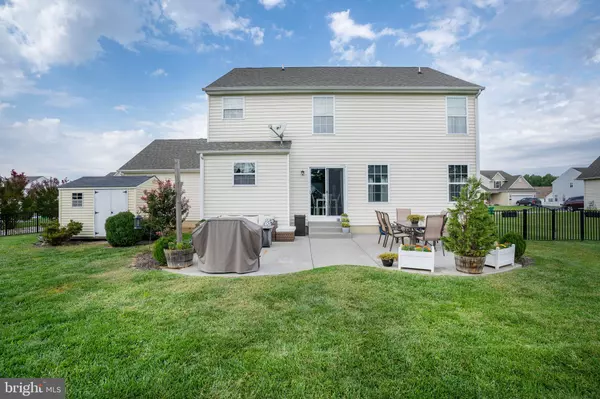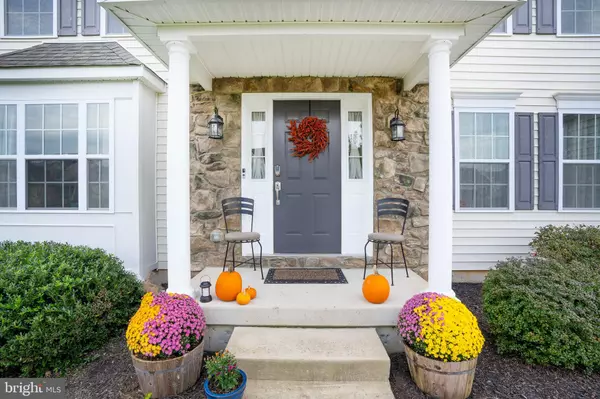$410,000
$390,000
5.1%For more information regarding the value of a property, please contact us for a free consultation.
75 LAKS CT Smyrna, DE 19977
4 Beds
3 Baths
2,118 SqFt
Key Details
Sold Price $410,000
Property Type Single Family Home
Sub Type Detached
Listing Status Sold
Purchase Type For Sale
Square Footage 2,118 sqft
Price per Sqft $193
Subdivision Garrison Lake Gree
MLS Listing ID DEKT2003566
Sold Date 12/22/21
Style Colonial
Bedrooms 4
Full Baths 2
Half Baths 1
HOA Fees $14/ann
HOA Y/N Y
Abv Grd Liv Area 2,118
Originating Board BRIGHT
Year Built 2010
Annual Tax Amount $1,290
Tax Year 2021
Lot Size 0.270 Acres
Acres 0.27
Lot Dimensions 99.11 x 111.59
Property Description
Check out this BEAUTY in sought after Garrison Lake Green! Every aspect of this HOME shows that it is meticulously cared for from top to bottom! Take note of the lush landscaping that encompasses the whole home, well manicured lawn and spacious lot! Backyard is perfect for entertaining or enjoying quiet time on the large concrete patio. Yard is completely fenced with black iron fence and has an additional storage shed. The covered porch on the front along with the stone accent gives the home so much character and sets it apart from the other homes in the neighborhood. Looking for a home with ample space for a family, entertaining or something that just feels spacious? This is the home for you! Foyer, Dining Room and Formal Living Room boast beautiful real hardwood floors. Eat-in Kitchen and Family Room are open concept. Kitchen offers updated stainless appliances, island, ample counter space and window overlooking the backyard. The Master Suite will leave you in awe! Tray ceiling, recessed lighting, walk-in closet and en-suite bathroom that offers a soaking tub, double vanity and stand up shower. Take note of the many upgrades, fresh natural light and fresh look throughout. This one won't last long, add it to your tour today!
Location
State DE
County Kent
Area Smyrna (30801)
Zoning RS1
Rooms
Other Rooms Living Room, Dining Room, Primary Bedroom, Bedroom 2, Bedroom 3, Kitchen, Family Room, Bedroom 1, Other
Basement Full, Unfinished
Interior
Interior Features Primary Bath(s), Kitchen - Island, Butlers Pantry, Ceiling Fan(s), Dining Area, 2nd Kitchen, Family Room Off Kitchen, Kitchen - Eat-In, Recessed Lighting, Soaking Tub, Stall Shower, Wood Floors
Hot Water Electric
Heating Forced Air
Cooling Central A/C
Flooring Vinyl, Wood, Carpet
Equipment Disposal, Dishwasher, Dryer, Microwave, Oven/Range - Gas, Refrigerator, Washer
Fireplace N
Window Features Bay/Bow,Energy Efficient
Appliance Disposal, Dishwasher, Dryer, Microwave, Oven/Range - Gas, Refrigerator, Washer
Heat Source Natural Gas
Laundry Main Floor
Exterior
Parking Features Garage - Front Entry
Garage Spaces 2.0
Water Access N
Accessibility None
Attached Garage 2
Total Parking Spaces 2
Garage Y
Building
Story 2
Foundation Concrete Perimeter
Sewer Public Sewer
Water Public
Architectural Style Colonial
Level or Stories 2
Additional Building Above Grade, Below Grade
New Construction N
Schools
High Schools Smyrna
School District Smyrna
Others
Senior Community No
Tax ID DC-00-03701-04-7400-000
Ownership Fee Simple
SqFt Source Estimated
Special Listing Condition Standard
Read Less
Want to know what your home might be worth? Contact us for a FREE valuation!

Our team is ready to help you sell your home for the highest possible price ASAP

Bought with James Kosh • Sun East Realty





