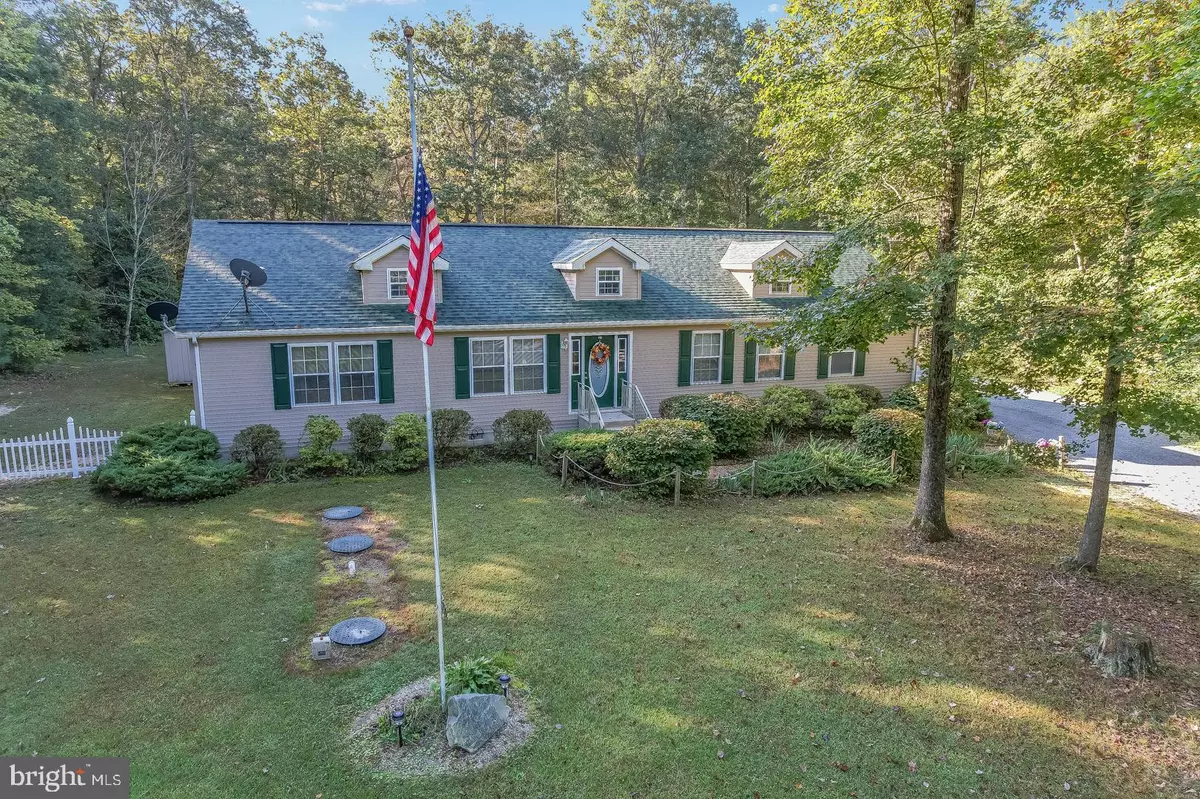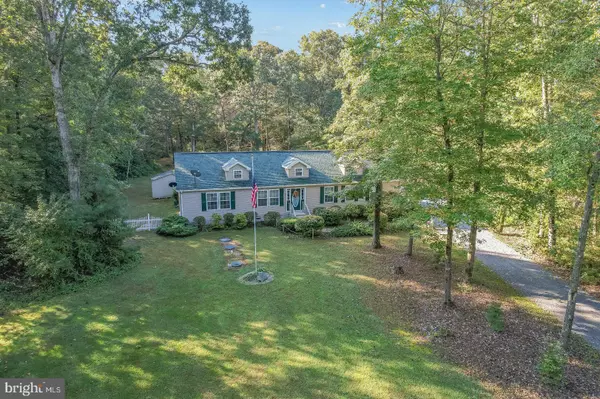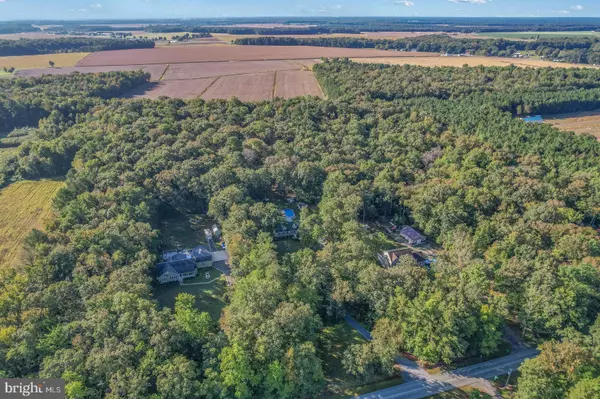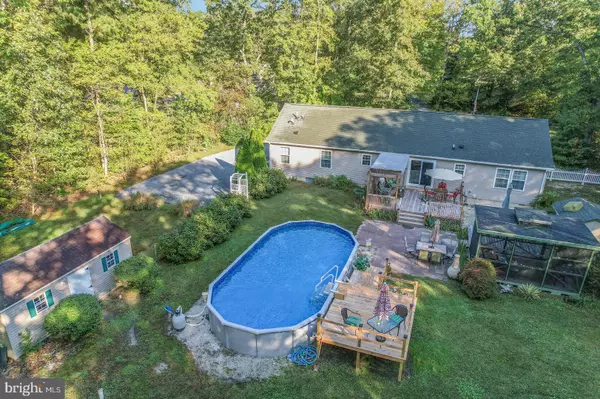$365,000
$365,000
For more information regarding the value of a property, please contact us for a free consultation.
4734 SHIRLEYS RD Greenwood, DE 19950
3 Beds
2 Baths
1,904 SqFt
Key Details
Sold Price $365,000
Property Type Single Family Home
Sub Type Detached
Listing Status Sold
Purchase Type For Sale
Square Footage 1,904 sqft
Price per Sqft $191
Subdivision None Available
MLS Listing ID DESU2000039
Sold Date 12/22/21
Style Ranch/Rambler
Bedrooms 3
Full Baths 2
HOA Y/N N
Abv Grd Liv Area 1,904
Originating Board BRIGHT
Year Built 2006
Annual Tax Amount $923
Tax Year 2021
Lot Size 3.130 Acres
Acres 3.13
Lot Dimensions 0.00 x 0.00
Property Description
Find your slice of heaven right here on your own quiet 3 + acre oasis! Bring your boat, your RV, your toys - no rules here to stifle your joy! Relax & entertain at home in your own backyard playground where you can enjoy the tiki bar complete with lighting, a refrigerator and just the right ambience for a relaxing get away without leaving your own home. Enjoy your crab feasts and buffet of BBQ in the screened in porch or watch the meteor showers on your patio. Listen to the evening sounds of nature or make as much noise as you desire - this is YOUR space for expression of your inner self! Inside your new home, you will find a well designed floor plan with a family room, formal living room, dining room and a large kitchen with tons of cabinetry, counter space and a center island. The cooler nights are coming, but you are prepared with the gas fireplace to cozy up for the coming season. The master suite includes twin vanities, a large soaking tub & stall shower. The 2nd & 3rd bedrooms are plenty spacious and there is a massive walk up attic for all of your organized storage needs. Country living at it's best, yet only 15 minutes from any major shopping needs. Head to the beaches or to the Chesapeake Bay within an hour or just enjoy the local gems of Greenwood, Bridgeville, Denton, Harrington & Seaford. It's time to make this your next home!
Location
State DE
County Sussex
Area Northwest Fork Hundred (31012)
Zoning AR-1
Rooms
Main Level Bedrooms 3
Interior
Interior Features Built-Ins, Ceiling Fan(s), Entry Level Bedroom, Family Room Off Kitchen, Kitchen - Island, Soaking Tub, Stall Shower, Tub Shower, Window Treatments, Attic
Hot Water Electric
Heating Forced Air
Cooling Central A/C
Flooring Carpet, Vinyl
Fireplaces Number 1
Fireplaces Type Gas/Propane, Mantel(s), Stone
Equipment Built-In Microwave, Dishwasher, Extra Refrigerator/Freezer, Oven/Range - Gas
Fireplace Y
Appliance Built-In Microwave, Dishwasher, Extra Refrigerator/Freezer, Oven/Range - Gas
Heat Source Propane - Leased
Laundry Main Floor
Exterior
Exterior Feature Deck(s), Patio(s), Screened
Garage Spaces 6.0
Pool Above Ground
Utilities Available Propane, Under Ground
Water Access N
Roof Type Architectural Shingle
Accessibility None
Porch Deck(s), Patio(s), Screened
Total Parking Spaces 6
Garage N
Building
Lot Description Backs to Trees, Partly Wooded, Private, Rural
Story 1
Foundation Crawl Space
Sewer On Site Septic
Water Well
Architectural Style Ranch/Rambler
Level or Stories 1
Additional Building Above Grade, Below Grade
New Construction N
Schools
School District Woodbridge
Others
Senior Community No
Tax ID 530-12.00-31.00
Ownership Fee Simple
SqFt Source Assessor
Acceptable Financing Cash, Conventional, VA, FHA
Listing Terms Cash, Conventional, VA, FHA
Financing Cash,Conventional,VA,FHA
Special Listing Condition Standard
Read Less
Want to know what your home might be worth? Contact us for a FREE valuation!

Our team is ready to help you sell your home for the highest possible price ASAP

Bought with Brenden Amdrew Smith • Olson Realty





