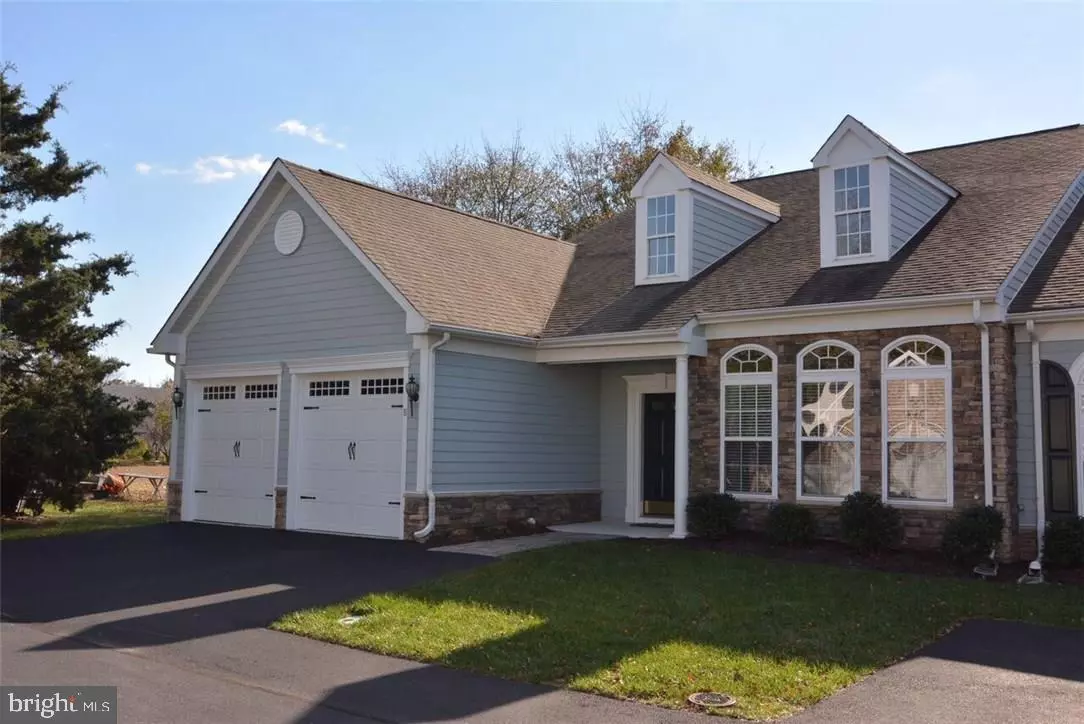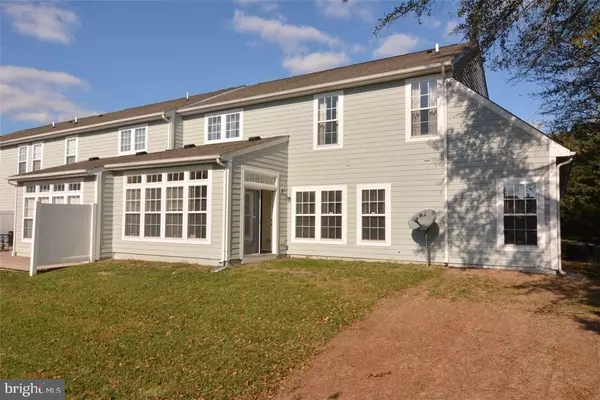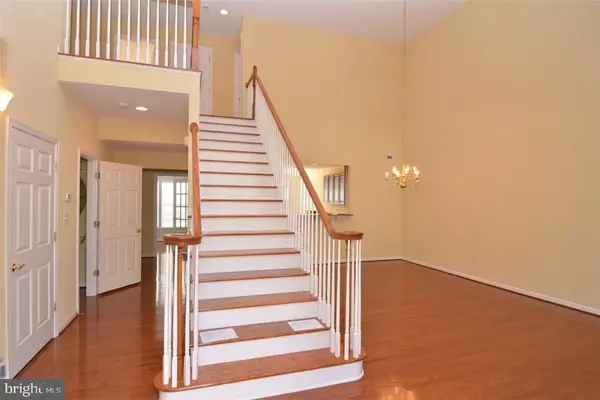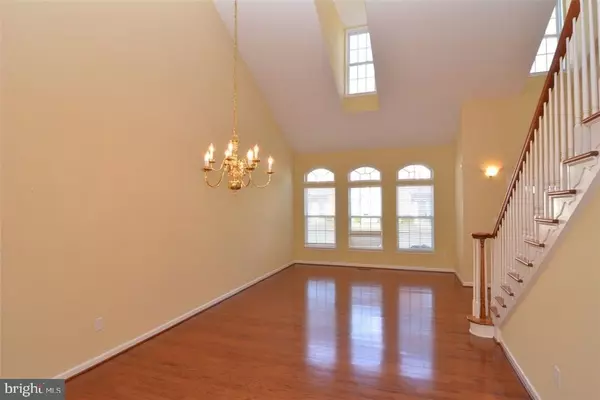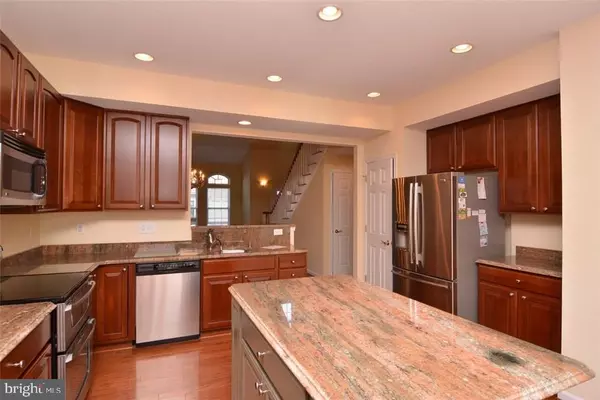$275,000
$294,980
6.8%For more information regarding the value of a property, please contact us for a free consultation.
8 CANNON CT Millville, DE 19967
3 Beds
3 Baths
3,066 SqFt
Key Details
Sold Price $275,000
Property Type Condo
Sub Type Condo/Co-op
Listing Status Sold
Purchase Type For Sale
Square Footage 3,066 sqft
Price per Sqft $89
Subdivision Creekside
MLS Listing ID 1001012022
Sold Date 02/19/16
Style Craftsman
Bedrooms 3
Full Baths 2
Half Baths 1
Condo Fees $2,440
HOA Y/N N
Abv Grd Liv Area 3,066
Originating Board SCAOR
Year Built 2007
Annual Tax Amount $1,281
Property Description
?Superior value in Creekside. Largest model in the community with over 3000 sq.ft and one of the only 2 car garages on the market, indoor parking for everyone! Why wait for your home to be finished when you can move right in today! No detail spared from the gleaming hardwood, professional paint and gourmet kitchen with full upgrades including top line granite tops, plus a custom glass enclosed ceramic and stone shower in the owners suite. Walk to all community amenities and shopping. Come see for yourself! ?
Location
State DE
County Sussex
Area Baltimore Hundred (31001)
Interior
Interior Features Attic, Kitchen - Eat-In, Kitchen - Island, Pantry, Entry Level Bedroom, Ceiling Fan(s), Window Treatments
Hot Water Electric
Heating Forced Air, Heat Pump(s)
Cooling Central A/C, Heat Pump(s)
Flooring Hardwood, Tile/Brick
Equipment Dishwasher, Disposal, Dryer - Electric, Icemaker, Refrigerator, Microwave, Oven/Range - Electric, Oven - Self Cleaning, Washer, Water Heater
Furnishings No
Fireplace N
Window Features Screens
Appliance Dishwasher, Disposal, Dryer - Electric, Icemaker, Refrigerator, Microwave, Oven/Range - Electric, Oven - Self Cleaning, Washer, Water Heater
Exterior
Amenities Available Boat Ramp, Cable, Pier/Dock, Pool - Outdoor, Swimming Pool, Water/Lake Privileges
Water Access Y
Roof Type Architectural Shingle
Garage Y
Building
Story 2
Unit Features Hi-Rise 9+ Floors
Foundation Slab
Sewer Public Sewer
Water Public
Architectural Style Craftsman
Level or Stories 2
Additional Building Above Grade
Structure Type Vaulted Ceilings
New Construction N
Schools
School District Indian River
Others
HOA Fee Include Lawn Maintenance
Tax ID 134-12.00-280.01-130
Ownership Condominium
SqFt Source Estimated
Acceptable Financing Cash, Conventional
Listing Terms Cash, Conventional
Financing Cash,Conventional
Read Less
Want to know what your home might be worth? Contact us for a FREE valuation!

Our team is ready to help you sell your home for the highest possible price ASAP

Bought with Kevin E Decker • Condominium Realty LTD

