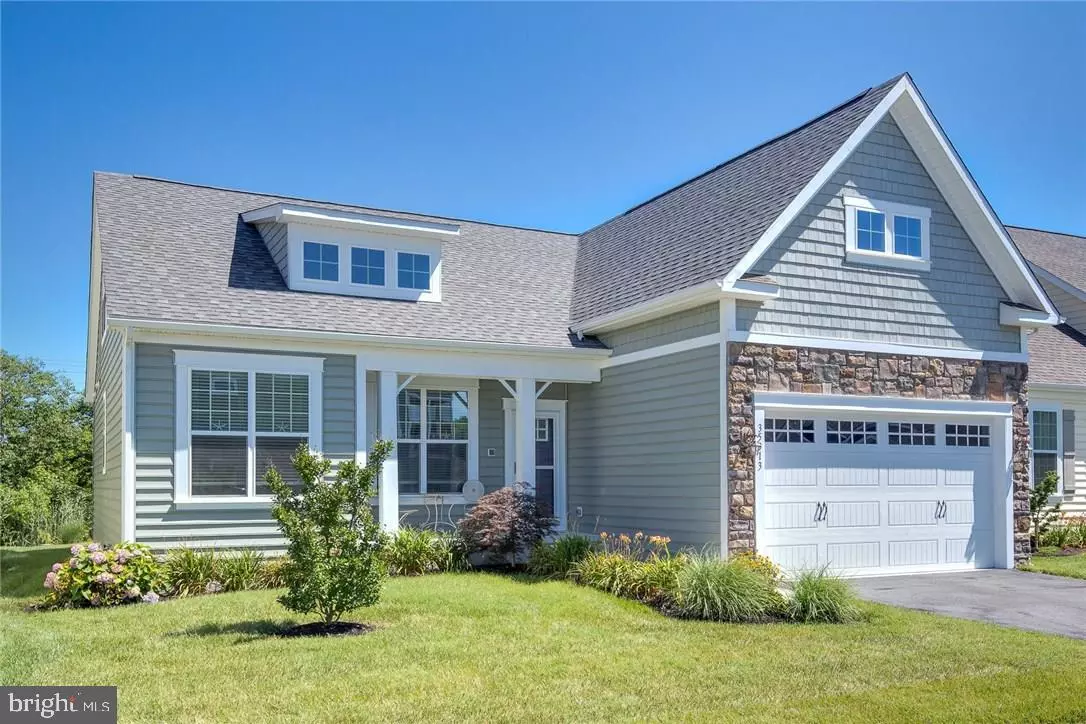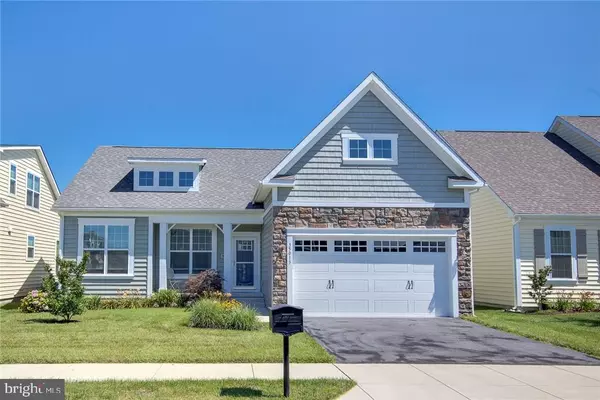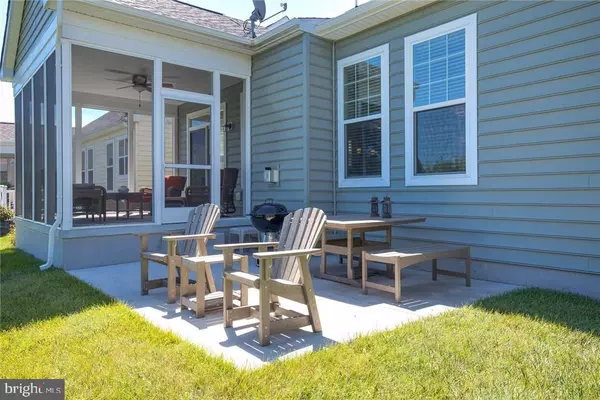$305,000
$309,000
1.3%For more information regarding the value of a property, please contact us for a free consultation.
35013 TYBEE ST Millville, DE 19967
3 Beds
3 Baths
2,403 SqFt
Key Details
Sold Price $305,000
Property Type Single Family Home
Sub Type Detached
Listing Status Sold
Purchase Type For Sale
Square Footage 2,403 sqft
Price per Sqft $126
Subdivision Millville By The Sea
MLS Listing ID 1001396854
Sold Date 10/07/16
Style Coastal
Bedrooms 3
Full Baths 3
HOA Fees $144/ann
HOA Y/N Y
Abv Grd Liv Area 2,403
Originating Board SCAOR
Year Built 2012
Lot Size 6,098 Sqft
Acres 0.14
Property Description
Energy Star Certified home w/ 3 BR, 3 Full BA, office/den and many upgrades throughout. Open concept with 9' ceilings. Kitchen incl. SS appliances, granite countertops, ceramic backsplash, tile floor, island, large pantry & 42" maple cabinets. Great room has ceiling fan and gas fireplace with granite surround. Slider from dining room opens to large 12x15 screened porch, enlarged 12x15 patio and private backyard. Includes lawn irrigation system. Owners suite on 1st level w/ master BA, walk-in closet + 2nd closet. Also on 1st level is 2nd BR, Full BA, office/den and laundry rm. 2nd level includes large loft with vaulted ceiling, 3rd BR, Full BA, plus unfinished storage area over finished 2 car garage. Dual thermostats. 2 community pools, clubhouse, fitness ctr, shuttle svc. to Bethany Beach and more. Furniture may be sold separate from home purchase.
Location
State DE
County Sussex
Area Baltimore Hundred (31001)
Rooms
Other Rooms Dining Room, Primary Bedroom, Kitchen, Den, Sun/Florida Room, Great Room, Laundry, Loft, Storage Room, Additional Bedroom
Basement Outside Entrance
Interior
Interior Features Attic, Kitchen - Island, Pantry, Entry Level Bedroom, Ceiling Fan(s), Window Treatments
Hot Water Electric
Heating Heat Pump(s), Zoned
Cooling Central A/C, Heat Pump(s), Zoned
Flooring Carpet, Tile/Brick
Fireplaces Number 1
Fireplaces Type Gas/Propane
Equipment Dishwasher, Disposal, Exhaust Fan, Icemaker, Refrigerator, Microwave, Oven/Range - Electric, Oven - Self Cleaning, Water Heater
Furnishings No
Fireplace Y
Window Features Screens
Appliance Dishwasher, Disposal, Exhaust Fan, Icemaker, Refrigerator, Microwave, Oven/Range - Electric, Oven - Self Cleaning, Water Heater
Exterior
Exterior Feature Patio(s), Porch(es), Screened
Parking Features Garage Door Opener
Pool Other
Amenities Available Cable, Community Center, Fitness Center, Jog/Walk Path, Pier/Dock, Tot Lots/Playground, Pool - Outdoor, Swimming Pool, Recreational Center
Water Access Y
Roof Type Architectural Shingle
Porch Patio(s), Porch(es), Screened
Garage Y
Building
Lot Description Cleared, Landscaping
Story 2
Foundation Concrete Perimeter, Crawl Space
Sewer Private Sewer
Water Public
Architectural Style Coastal
Level or Stories 2
Additional Building Above Grade
Structure Type Vaulted Ceilings
New Construction N
Schools
School District Indian River
Others
Tax ID 134-16.00-2232.00
Ownership Fee Simple
SqFt Source Estimated
Acceptable Financing Conventional, FHA, USDA, VA
Listing Terms Conventional, FHA, USDA, VA
Financing Conventional,FHA,USDA,VA
Read Less
Want to know what your home might be worth? Contact us for a FREE valuation!

Our team is ready to help you sell your home for the highest possible price ASAP

Bought with KAREN RUSSO • Long & Foster Real Estate, Inc.





