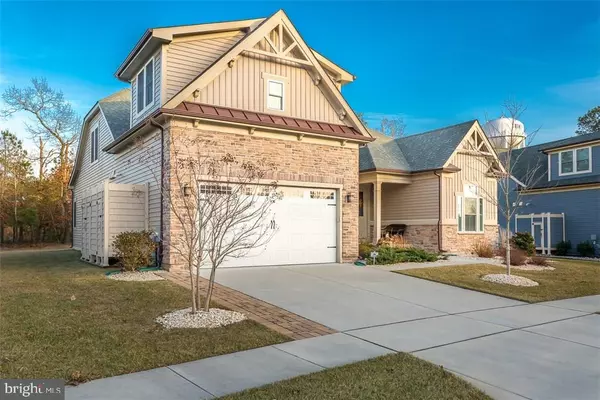$539,000
$549,900
2.0%For more information regarding the value of a property, please contact us for a free consultation.
38720 OYSTER CATCHER DR Ocean View, DE 19970
4 Beds
3 Baths
2,996 SqFt
Key Details
Sold Price $539,000
Property Type Single Family Home
Sub Type Detached
Listing Status Sold
Purchase Type For Sale
Square Footage 2,996 sqft
Price per Sqft $179
Subdivision Bay Forest Club
MLS Listing ID 1001035492
Sold Date 03/27/18
Style Coastal,Rambler,Ranch/Rambler
Bedrooms 4
Full Baths 3
HOA Fees $245/ann
HOA Y/N Y
Abv Grd Liv Area 2,996
Originating Board SCAOR
Year Built 2014
Lot Size 8,875 Sqft
Acres 0.2
Property Description
SIMPLY STUNNING SEABROOK- One of the most coveted floorplans in the community! MOVE IN READY-FINISHED LIKE A MODEL w/structural bump outs, timeless architectural upgrades & luxurious finishes throughout. First floor features 2 bedrooms, full bath, and enlarged private master suite. The spacious open floor plan offers extended great room w/stone gas fireplace, gourmet eat-in chef's kitchen w/GE PRO appliances, custom cherry cabinets, granite countertops w/custom backsplash, gas stovetop, and large granite island. The light-filled morning room opens to the backyard w/brick-paved patio and treeline! Second floor features 4th bedroom, full bath and fully finished bonus room! THE PERFECT YEAR-ROUND GETAWAY - Bay Forest Club, a community that feels like a resort with every amenity imaginable - Community/fitness centers, beach shuttle, bocce, basketball & tennis, trails, launches & ramps, pools, lazy river, putting green, fire pit...the list just goes on and on with MORE TO COME IN 2018!
Location
State DE
County Sussex
Area Baltimore Hundred (31001)
Rooms
Basement Sump Pump, Outside Entrance
Interior
Interior Features Attic, Breakfast Area, Kitchen - Eat-In, Kitchen - Island, Combination Kitchen/Living, Pantry, Entry Level Bedroom, Window Treatments
Hot Water Propane
Heating Forced Air, Propane
Cooling Dehumidifier, Central A/C, Zoned
Flooring Carpet, Hardwood, Tile/Brick
Fireplaces Number 1
Fireplaces Type Gas/Propane
Equipment Cooktop, Dishwasher, Disposal, Exhaust Fan, Icemaker, Refrigerator, Microwave, Oven - Double, Water Heater
Furnishings No
Fireplace Y
Window Features Insulated,Screens
Appliance Cooktop, Dishwasher, Disposal, Exhaust Fan, Icemaker, Refrigerator, Microwave, Oven - Double, Water Heater
Heat Source Bottled Gas/Propane
Exterior
Exterior Feature Patio(s)
Parking Features Garage Door Opener
Utilities Available Cable TV Available
Amenities Available Basketball Courts, Bike Trail, Boat Ramp, Cable, Community Center, Fitness Center, Party Room, Jog/Walk Path, Pier/Dock, Tot Lots/Playground, Pool - Outdoor, Swimming Pool, Putting Green, Recreational Center, Tennis Courts
Water Access Y
Roof Type Architectural Shingle,Shingle,Asphalt
Porch Patio(s)
Garage Y
Building
Lot Description Landscaping, Partly Wooded
Story 2
Foundation Slab, Crawl Space
Sewer Public Sewer
Water Public
Architectural Style Coastal, Rambler, Ranch/Rambler
Level or Stories 2
Additional Building Above Grade
New Construction N
Schools
School District Indian River
Others
HOA Fee Include Lawn Maintenance
Tax ID 134-08.00-936.00
Ownership Fee Simple
SqFt Source Estimated
Security Features Security System,Smoke Detector
Acceptable Financing Cash, Conventional
Listing Terms Cash, Conventional
Financing Cash,Conventional
Read Less
Want to know what your home might be worth? Contact us for a FREE valuation!

Our team is ready to help you sell your home for the highest possible price ASAP

Bought with Dustin Oldfather • Monument Sotheby's International Realty





