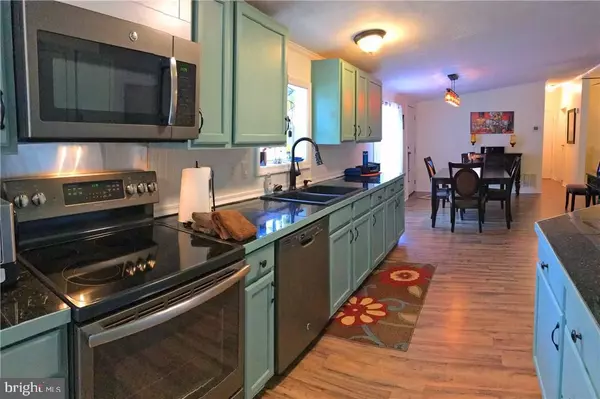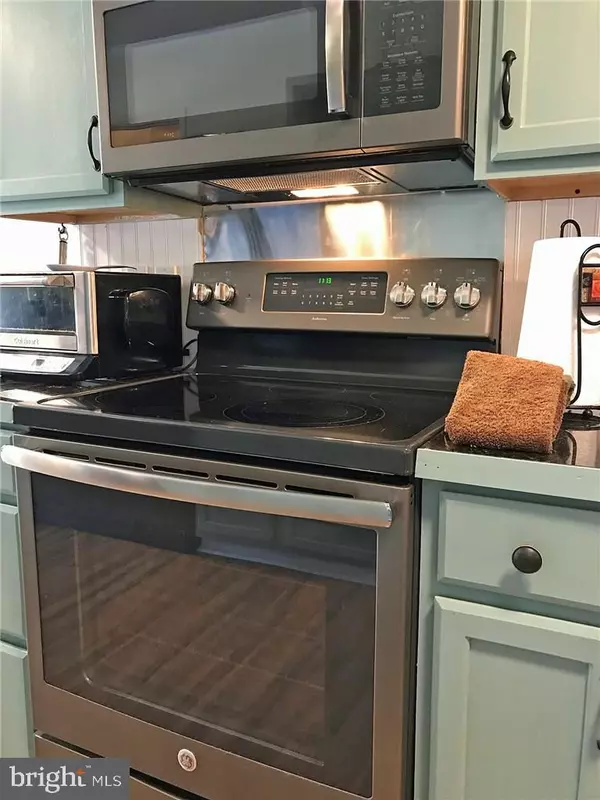$90,000
$99,000
9.1%For more information regarding the value of a property, please contact us for a free consultation.
21415 WHITE OAK DR #19 Rehoboth Beach, DE 19971
3 Beds
2 Baths
1,680 SqFt
Key Details
Sold Price $90,000
Property Type Manufactured Home
Sub Type Manufactured
Listing Status Sold
Purchase Type For Sale
Square Footage 1,680 sqft
Price per Sqft $53
Subdivision Rehoboth Bay Mhp
MLS Listing ID 1001030894
Sold Date 08/28/17
Style Other
Bedrooms 3
Full Baths 2
HOA Y/N N
Abv Grd Liv Area 1,680
Originating Board SCAOR
Year Built 1993
Lot Size 4,356 Sqft
Acres 0.1
Lot Dimensions approximate
Property Description
Here?s your deal for a beach retreat or year-round living! 1993 Skyline has all-drywall interior & beautiful 4-season Florida room. Custom paint colors. Open floor plan includes a great kitchen w/some newer appliances, including new dishwasher in June 2017. Kitchen adjoins dining area. Vaulted ceilings in living room & other areas of the home. Both baths are tiled & have showers. HVAC new in 2014. Split bedroom plan give the master suite privacy. Community amenities include bay-front pool (passes avail at minimal rec fee), tennis courts & boat ramp (slip rentals, too, upon availability). 2 pets are permitted. Golf carts are allowed. 8 miles to boardwalk. Current Lot Rent $741/mt. includes water (Buyer will have 1- or 10-yr lease option w/Community Manager after settlement). Park application required: 1)income verification, 2)credit check, including evaluation of debt-to-income ratio & 3)criminal background check. Financing w/mobile home lender may be available to qualified borrowers.
Location
State DE
County Sussex
Area Lewes Rehoboth Hundred (31009)
Rooms
Other Rooms Living Room, Dining Room, Primary Bedroom, Kitchen, Sun/Florida Room, Additional Bedroom
Interior
Interior Features Combination Kitchen/Dining, Ceiling Fan(s)
Hot Water Electric
Heating Forced Air, Propane, Heat Pump(s)
Cooling Dehumidifier, Central A/C
Flooring Carpet, Laminated, Tile/Brick
Equipment Dryer - Electric, Icemaker, Refrigerator, Microwave, Oven/Range - Electric, Washer, Water Heater
Furnishings No
Fireplace N
Window Features Insulated,Screens
Appliance Dryer - Electric, Icemaker, Refrigerator, Microwave, Oven/Range - Electric, Washer, Water Heater
Heat Source Bottled Gas/Propane
Exterior
Garage Spaces 4.0
Pool Other
Amenities Available Beach, Boat Ramp, Boat Dock/Slip, Marina/Marina Club, Pier/Dock, Tot Lots/Playground, Pool Mem Avail, Pool - Outdoor, Swimming Pool, Tennis Courts, Water/Lake Privileges
Water Access Y
Roof Type Shingle,Asphalt
Total Parking Spaces 4
Garage N
Building
Lot Description Partly Wooded
Story 1
Foundation Pillar/Post/Pier, Crawl Space
Sewer Public Sewer
Water Private
Architectural Style Other
Level or Stories 1
Additional Building Above Grade
Structure Type Vaulted Ceilings
New Construction N
Schools
School District Cape Henlopen
Others
Tax ID 334-19.00-1.01-43038
Ownership Leasehold
SqFt Source Estimated
Acceptable Financing Cash, Conventional
Listing Terms Cash, Conventional
Financing Cash,Conventional
Read Less
Want to know what your home might be worth? Contact us for a FREE valuation!

Our team is ready to help you sell your home for the highest possible price ASAP

Bought with LINDA BOVA • SEA BOVA ASSOCIATES INC.





