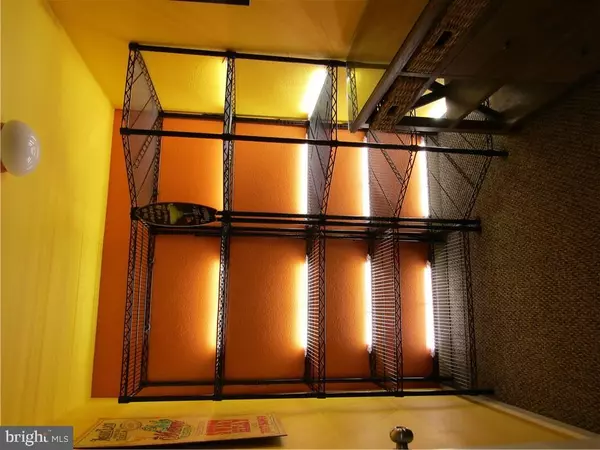$249,000
$259,900
4.2%For more information regarding the value of a property, please contact us for a free consultation.
21 PIER POINT DR Millville, DE 19967
4 Beds
4 Baths
2,535 SqFt
Key Details
Sold Price $249,000
Property Type Condo
Sub Type Condo/Co-op
Listing Status Sold
Purchase Type For Sale
Square Footage 2,535 sqft
Price per Sqft $98
Subdivision Creekside
MLS Listing ID 1001019526
Sold Date 09/30/16
Style Other
Bedrooms 4
Full Baths 3
Half Baths 1
Condo Fees $2,600
HOA Y/N N
Abv Grd Liv Area 2,535
Originating Board SCAOR
Year Built 2008
Annual Tax Amount $1,124
Property Description
Meticulous and never rented - 4 bedroom, 3.5 bath townhouse with expanded floor plan that is loaded with extras. Great location in waterfront community and near the boat ramp, pier, and community pool. Also close to shopping, restaurants and the beach in Bethany! Expanded first floor master bedroom or second family room w/large walk-in owners closet & slider to paver patio. Upgraded Kitchen with Granite, Stainless Steel appliances, center island, and cherry cabinets. Enjoy coffee in the Sunroom or on the rear Deck. Great Dining/Kitchen/Sunroom open floor plan! Larger 3rd floor master bedroom offers bath with jetted tub, double vanity, tiled shower, and its own balcony! 2 more Bedrooms and a shared Bath for your guests on this level. New energy efficient Heat Pump installed in Jan. '16 with Smart thermostat, whole house air cleaner & remote control humidifier. Other upgrades include central vac, security system, 2 hot water heaters. Included in sale is furniture for all 3 bedrooms!
Location
State DE
County Sussex
Area Baltimore Hundred (31001)
Rooms
Other Rooms Dining Room, Primary Bedroom, Kitchen, Sun/Florida Room, Great Room, Other, Additional Bedroom
Interior
Interior Features Kitchen - Island, Combination Kitchen/Dining, Combination Kitchen/Living, Pantry, Entry Level Bedroom, Ceiling Fan(s), WhirlPool/HotTub, Window Treatments
Hot Water Electric
Heating Heat Pump(s), Zoned
Cooling Central A/C, Heat Pump(s), Zoned
Flooring Carpet, Tile/Brick, Vinyl
Equipment Central Vacuum, Dishwasher, Disposal, Dryer - Electric, Air Cleaner, Exhaust Fan, Icemaker, Refrigerator, Microwave, Oven/Range - Electric, Washer, Water Heater
Furnishings Partially
Fireplace N
Window Features Insulated,Screens
Appliance Central Vacuum, Dishwasher, Disposal, Dryer - Electric, Air Cleaner, Exhaust Fan, Icemaker, Refrigerator, Microwave, Oven/Range - Electric, Washer, Water Heater
Exterior
Exterior Feature Deck(s), Patio(s)
Garage Spaces 2.0
Amenities Available Boat Ramp, Pier/Dock, Pool - Outdoor, Swimming Pool
Water Access Y
Roof Type Shingle,Asphalt,Metal
Porch Deck(s), Patio(s)
Total Parking Spaces 2
Garage Y
Building
Lot Description Landscaping
Story 3
Foundation Slab
Sewer Public Hook/Up Avail
Water Public
Architectural Style Other
Level or Stories 3+
Additional Building Above Grade
New Construction N
Schools
School District Indian River
Others
HOA Fee Include Lawn Maintenance
Tax ID 134-12.00-280.01-36
Ownership Condominium
SqFt Source Estimated
Security Features Monitored,Security System
Acceptable Financing Cash, Conventional
Listing Terms Cash, Conventional
Financing Cash,Conventional
Read Less
Want to know what your home might be worth? Contact us for a FREE valuation!

Our team is ready to help you sell your home for the highest possible price ASAP

Bought with BARBARA A. MELONE • Long & Foster Real Estate, Inc.





