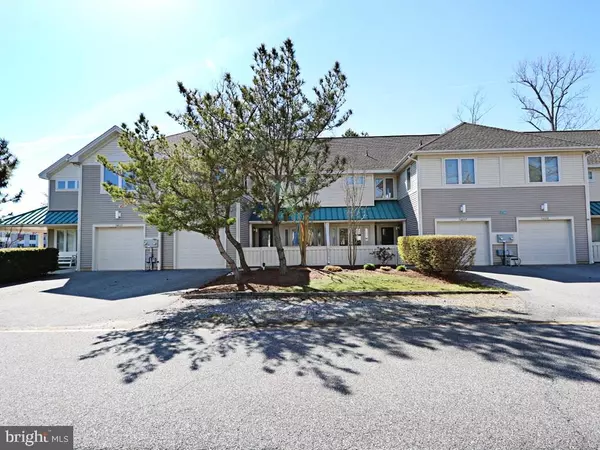$509,900
$529,900
3.8%For more information regarding the value of a property, please contact us for a free consultation.
33360 SUNDIAL PL #54036 Bethany Beach, DE 19930
3 Beds
3 Baths
1,900 SqFt
Key Details
Sold Price $509,900
Property Type Condo
Sub Type Condo/Co-op
Listing Status Sold
Purchase Type For Sale
Square Footage 1,900 sqft
Price per Sqft $268
Subdivision Sea Colony West
MLS Listing ID 1001028212
Sold Date 10/02/17
Style Contemporary
Bedrooms 3
Full Baths 2
Half Baths 1
Condo Fees $6,224
HOA Fees $202/ann
HOA Y/N Y
Abv Grd Liv Area 1,900
Originating Board SCAOR
Year Built 1997
Property Description
Not your average carriage Home! This "Like New" three bedroom, two and half bath home features new upgraded designer baths and a custom kitchen with granite counters, maple bead-board cabinetry, under counter lighting and all new appliances. Enjoy the water-view from the privacy of the enclosed 3 season room and from the spacious deck off of the master bedroom suite. Also included are a gas fireplace, and a one car garage with extra storage. It is evident that this home has been kept in meticulous condition, as all furnishing, flooring and d cor looks as good as the day they were purchased. Just a hop, skip and a jump to Sea Colony's Brand New State of the Art Fitness Center and a short jaunt to nearby tennis courts. This home has never been rented and ready for your immediate enjoyment.
Location
State DE
County Sussex
Area Baltimore Hundred (31001)
Interior
Interior Features Attic, Ceiling Fan(s), Window Treatments
Hot Water Electric
Heating Forced Air, Propane
Cooling Central A/C
Flooring Carpet, Tile/Brick
Fireplaces Number 1
Fireplaces Type Gas/Propane
Equipment Dishwasher, Disposal, Dryer - Electric, Icemaker, Refrigerator, Microwave, Oven/Range - Electric, Washer, Water Heater
Furnishings Yes
Fireplace Y
Window Features Screens
Appliance Dishwasher, Disposal, Dryer - Electric, Icemaker, Refrigerator, Microwave, Oven/Range - Electric, Washer, Water Heater
Heat Source Bottled Gas/Propane
Exterior
Parking Features Garage Door Opener
Garage Spaces 2.0
Amenities Available Basketball Courts, Beach, Cable, Fitness Center, Tot Lots/Playground, Swimming Pool, Pool - Outdoor, Sauna, Security, Tennis - Indoor, Tennis Courts
Water Access N
Roof Type Shingle,Asphalt
Total Parking Spaces 2
Garage Y
Building
Story 2
Unit Features Garden 1 - 4 Floors
Foundation Block
Sewer Public Sewer
Water Private
Architectural Style Contemporary
Level or Stories 2
Additional Building Above Grade
New Construction N
Schools
School District Indian River
Others
Tax ID 134-17.00-41.00-54036
Ownership Condominium
SqFt Source Estimated
Acceptable Financing Cash, Conventional
Listing Terms Cash, Conventional
Financing Cash,Conventional
Read Less
Want to know what your home might be worth? Contact us for a FREE valuation!

Our team is ready to help you sell your home for the highest possible price ASAP

Bought with SHELBY SMITH • Keller Williams Realty





