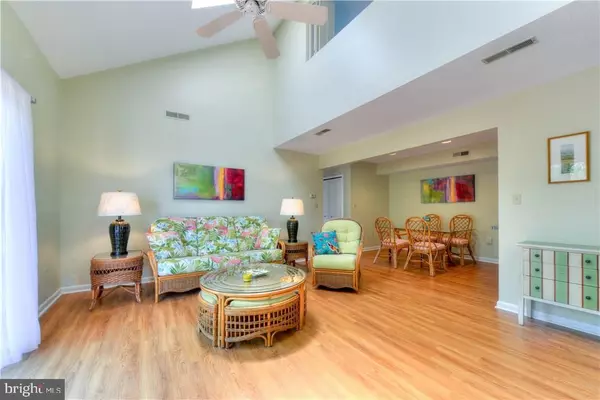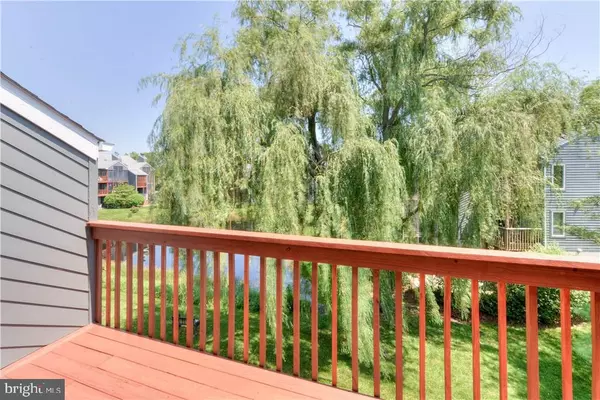$299,000
$309,000
3.2%For more information regarding the value of a property, please contact us for a free consultation.
260 SEA EAGLE DR #2611 Rehoboth Beach, DE 19971
3 Beds
2 Baths
1,480 SqFt
Key Details
Sold Price $299,000
Property Type Condo
Sub Type Condo/Co-op
Listing Status Sold
Purchase Type For Sale
Square Footage 1,480 sqft
Price per Sqft $202
Subdivision Eagles Landing Ii
MLS Listing ID 1001030434
Sold Date 07/27/17
Style Coastal
Bedrooms 3
Full Baths 2
Condo Fees $4,154
HOA Y/N N
Abv Grd Liv Area 1,480
Originating Board SCAOR
Year Built 1986
Property Description
You'll enjoy this peaceful, bright third floor location by the weeping willow on the pond. Relax on your deck and commune with nature. This two story unit has new vinyl plank flooring, new appliances, new painting, new countertop, and is ready for you now. The entry level master has its own private deck, as well. Current owners haven't used the unit much, nor have they rented it. Easy access to Route One, restaurants, and Rehoboth Beach. Your fun starts here!Condo fees cover: building repairs, irrigation, landscaping, snow removal, trash, insurance on the officers, liability insurance. Pool membership is $400.00 annually. The dryer vent and chimney in unit 2611 were just cleaned. No grilling permitted on the decks, must be outside on the grass. As an owner, you are required to cover a portion of the floors in each room.
Location
State DE
County Sussex
Area Lewes Rehoboth Hundred (31009)
Rooms
Other Rooms Living Room, Primary Bedroom, Additional Bedroom
Interior
Interior Features Attic, Breakfast Area, Combination Kitchen/Dining, Entry Level Bedroom, Skylight(s), Window Treatments
Hot Water Electric
Heating Electric, Forced Air, Heat Pump(s)
Cooling Central A/C, Heat Pump(s)
Flooring Vinyl
Fireplaces Number 1
Fireplaces Type Wood
Equipment Dishwasher, Disposal, Dryer - Electric, Exhaust Fan, Icemaker, Refrigerator, Microwave, Oven/Range - Electric, Washer, Water Heater
Furnishings Yes
Fireplace Y
Window Features Insulated,Screens
Appliance Dishwasher, Disposal, Dryer - Electric, Exhaust Fan, Icemaker, Refrigerator, Microwave, Oven/Range - Electric, Washer, Water Heater
Exterior
Exterior Feature Deck(s)
Amenities Available Community Center, Pool - Outdoor, Swimming Pool, Tennis Courts
Water Access Y
View Lake, Pond
Roof Type Shingle,Asphalt
Porch Deck(s)
Garage N
Building
Lot Description Landscaping
Story 2
Unit Features Garden 1 - 4 Floors
Foundation Slab
Sewer Public Sewer
Water Public
Architectural Style Coastal
Level or Stories 2
Additional Building Above Grade
Structure Type Vaulted Ceilings
New Construction N
Schools
School District Cape Henlopen
Others
Tax ID 3-34 19.00 163.16
Ownership Condominium
SqFt Source Estimated
Acceptable Financing Cash, Conventional
Listing Terms Cash, Conventional
Financing Cash,Conventional
Read Less
Want to know what your home might be worth? Contact us for a FREE valuation!

Our team is ready to help you sell your home for the highest possible price ASAP

Bought with DANIEL R LUSK • Long & Foster Real Estate, Inc.





