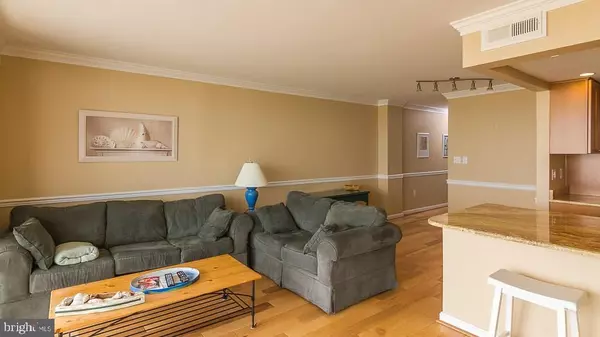$400,000
$439,000
8.9%For more information regarding the value of a property, please contact us for a free consultation.
602 BRANDYWINE HOUSE RD Bethany Beach, DE 19930
1 Bed
2 Baths
725 SqFt
Key Details
Sold Price $400,000
Property Type Condo
Sub Type Condo/Co-op
Listing Status Sold
Purchase Type For Sale
Square Footage 725 sqft
Price per Sqft $551
Subdivision Sea Colony East
MLS Listing ID 1001029908
Sold Date 12/16/17
Style Contemporary
Bedrooms 1
Full Baths 1
Half Baths 1
Condo Fees $3,572
HOA Fees $202/ann
HOA Y/N Y
Abv Grd Liv Area 725
Originating Board SCAOR
Year Built 1971
Property Description
Premier Bethany Beach condo in distinctive Sea Colony-NO GROUND RENT. Bump-out balcony affords beautiful unobstructed ocean views. Watch dolphins playing in the surf, see July 4th fireworks from your private balcony. Fully furnished and completely renovated condo with hand-scraped hickory hardwood floors, solid wood kitchen cabinets with self-closing drawers and doors, crown molding, chair rail, drop and popcorn ceilings replaced with smooth ceilings, custom granite kitchen and bathroom counter tops, breakfast bar, large washer/dryer stacker, and upgraded bathrooms with new cabinets and shower, additional storage. Kitchen appliances upgraded in 2011. Condo has not been rented under current owners but is attractive as investment property for rental. Reserved parking space near Brandywine House entrance and close to elevator. Be walking distance from this spectacular coastal retreat to downtown Bethany boardwalk for restaurants, outdoor concerts, and shopping.
Location
State DE
County Sussex
Area Baltimore Hundred (31001)
Rooms
Other Rooms Living Room, Dining Room, Additional Bedroom
Interior
Interior Features Breakfast Area, Window Treatments
Hot Water Electric
Heating Forced Air
Cooling Central A/C
Flooring Hardwood, Tile/Brick
Equipment Dishwasher, Disposal, Microwave, Oven/Range - Electric, Refrigerator, Washer/Dryer Stacked, Water Heater
Furnishings Yes
Fireplace N
Window Features Insulated
Appliance Dishwasher, Disposal, Microwave, Oven/Range - Electric, Refrigerator, Washer/Dryer Stacked, Water Heater
Exterior
Exterior Feature Balcony
Amenities Available Basketball Courts, Beach, Cable, Community Center, Elevator, Fitness Center, Gated Community, Hot tub, Jog/Walk Path, Reserved/Assigned Parking, Tot Lots/Playground, Swimming Pool, Pool - Outdoor, Sauna, Security, Tennis - Indoor, Tennis Courts
Water Access Y
View Ocean
Roof Type Metal
Street Surface None
Porch Balcony
Garage N
Building
Story 1
Unit Features Mid-Rise 5 - 8 Floors
Foundation Concrete Perimeter
Sewer Public Sewer
Water Private
Architectural Style Contemporary
Level or Stories 1
Additional Building Above Grade
New Construction N
Schools
School District Indian River
Others
Tax ID 134-17.00-56.01-602S
Ownership Condominium
SqFt Source Estimated
Security Features Fire Detection System,Security Gate
Acceptable Financing Cash, Conventional
Listing Terms Cash, Conventional
Financing Cash,Conventional
Read Less
Want to know what your home might be worth? Contact us for a FREE valuation!

Our team is ready to help you sell your home for the highest possible price ASAP

Bought with Paula L Pistoia-Waddington • Keller Williams Realty Central-Delaware





