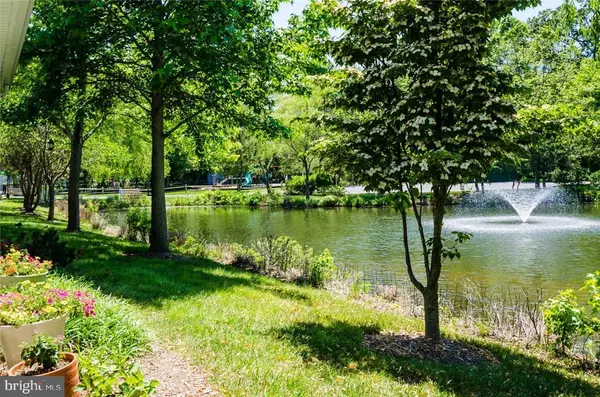$875,000
$899,900
2.8%For more information regarding the value of a property, please contact us for a free consultation.
33308 #56215 PINE BRANCH WAY Bethany Beach, DE 19930
4 Beds
4 Baths
2,900 SqFt
Key Details
Sold Price $875,000
Property Type Condo
Sub Type Condo/Co-op
Listing Status Sold
Purchase Type For Sale
Square Footage 2,900 sqft
Price per Sqft $301
Subdivision Sea Colony West
MLS Listing ID 1001018824
Sold Date 09/09/16
Style Coastal,Contemporary
Bedrooms 4
Full Baths 3
Half Baths 1
Condo Fees $5,744
HOA Fees $202/ann
HOA Y/N Y
Abv Grd Liv Area 2,900
Originating Board SCAOR
Year Built 1999
Property Description
NO GROUND RENT! - This Exquisite Lake Front Corner Crown Carriage Home within a few yards of State-of-the-Art Fitness Center, outdoor Aquatic Center, playground & Beach Tram, is surrounded by nature while the thoughtfully re-designed open floor plan maximizes indoor and outdoor spaces. The grand entertaining island is the centerpiece of the Custom Designed Dream Kitchen with designer cabinets, quartz counters and hi-end appliances. The custom designed, newly finished sun room overlooking the lake with all new energy saving windows & exterior door and separate LG Dual Ductless HVAC system & motorized Graber Shades will be your favorite spot year 'round. New bamboo floors throughout the main living areas add to the comfort and ambience of the home and all of the systems and appliances have been replaced with the highest energy rated systems and appliances. Call today if you are ready to own your own piece of Paradise!
Location
State DE
County Sussex
Area Baltimore Hundred (31001)
Rooms
Other Rooms Dining Room, Primary Bedroom, Kitchen, Breakfast Room, Great Room, Laundry, Loft, Other, Additional Bedroom
Interior
Interior Features Attic, Kitchen - Island, Combination Kitchen/Dining, Entry Level Bedroom, Ceiling Fan(s), Window Treatments
Heating Forced Air, Propane, Zoned
Cooling Central A/C, Wall Unit, Zoned
Flooring Carpet, Hardwood, Tile/Brick
Fireplaces Number 1
Fireplaces Type Gas/Propane
Equipment Cooktop - Down Draft, Dishwasher, Disposal, Dryer - Electric
Furnishings No
Fireplace Y
Window Features Insulated,Screens
Appliance Cooktop - Down Draft, Dishwasher, Disposal, Dryer - Electric
Heat Source Bottled Gas/Propane
Exterior
Exterior Feature Balcony, Patio(s), Porch(es), Wrap Around
Amenities Available Basketball Courts, Beach, Cable, Fitness Center, Hot tub, Jog/Walk Path, Tot Lots/Playground, Swimming Pool, Pool - Outdoor, Recreational Center, Security, Tennis - Indoor, Tennis Courts, Water/Lake Privileges
Water Access Y
View Lake, Pond
Roof Type Architectural Shingle,Metal
Porch Balcony, Patio(s), Porch(es), Wrap Around
Garage Y
Building
Lot Description Landscaping
Building Description Vaulted Ceilings, Guard System
Story 2
Unit Features Garden 1 - 4 Floors
Foundation Slab
Sewer Public Sewer
Water Public
Architectural Style Coastal, Contemporary
Level or Stories 2
Additional Building Above Grade
Structure Type Vaulted Ceilings
New Construction N
Schools
School District Indian River
Others
HOA Fee Include Lawn Maintenance
Tax ID 134-17.00-41.00-56215
Ownership Condominium
SqFt Source Estimated
Security Features Security System
Acceptable Financing Cash, Conventional
Listing Terms Cash, Conventional
Financing Cash,Conventional
Read Less
Want to know what your home might be worth? Contact us for a FREE valuation!

Our team is ready to help you sell your home for the highest possible price ASAP

Bought with BILL HAND • Keller Williams Realty





