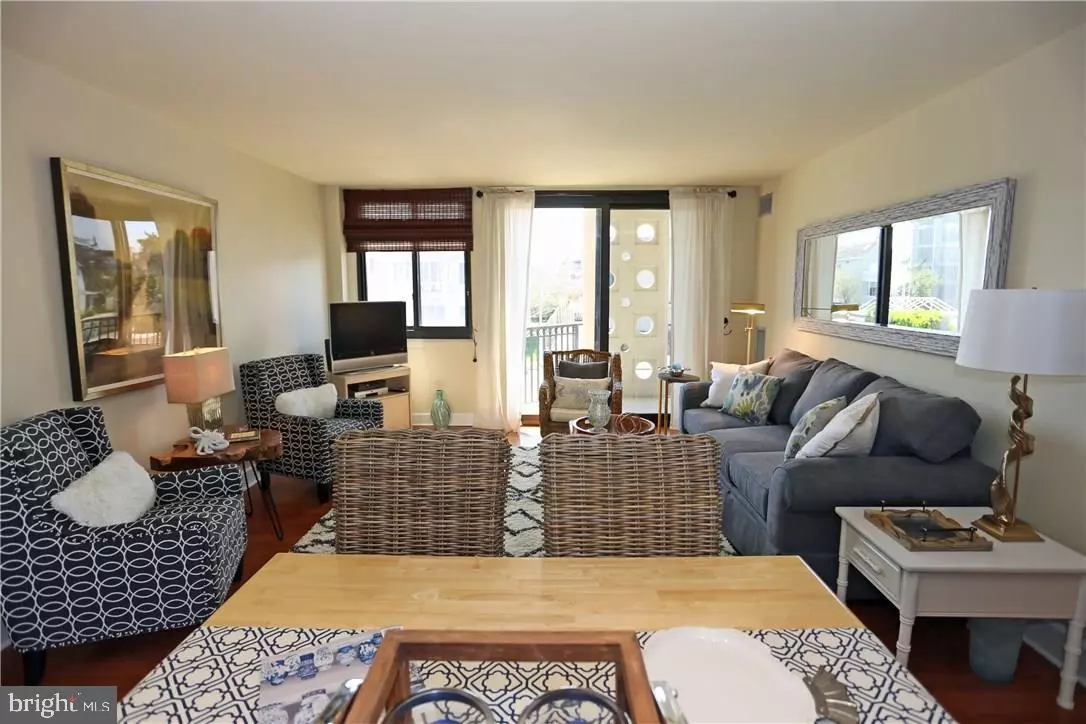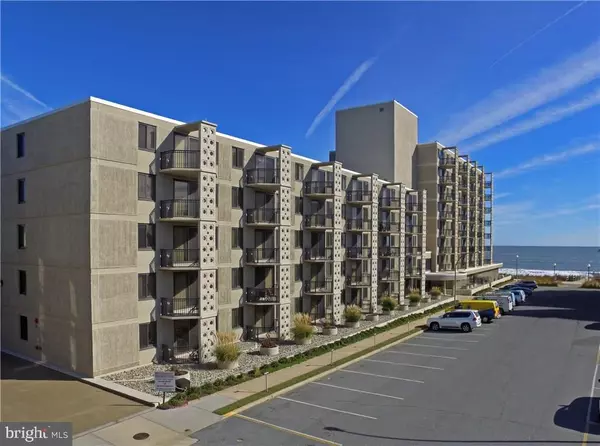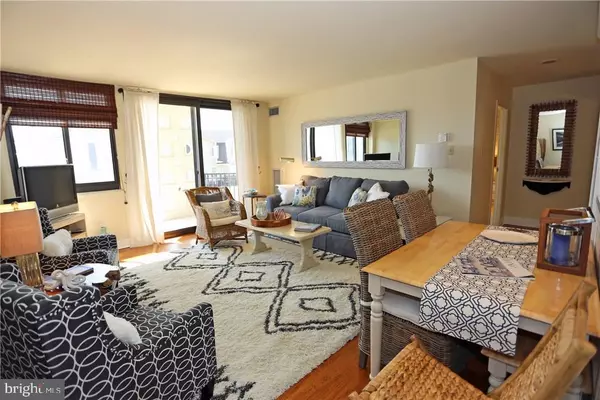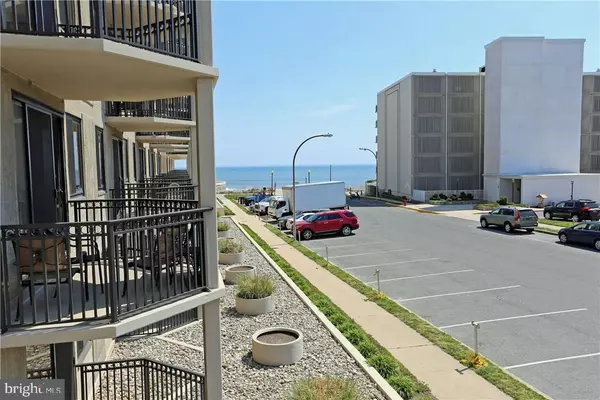$555,000
$575,000
3.5%For more information regarding the value of a property, please contact us for a free consultation.
1 VIRGINIA AVE #206 Rehoboth Beach, DE 19971
2 Beds
2 Baths
942 SqFt
Key Details
Sold Price $555,000
Property Type Condo
Sub Type Condo/Co-op
Listing Status Sold
Purchase Type For Sale
Square Footage 942 sqft
Price per Sqft $589
Subdivision North Rehoboth
MLS Listing ID 1001016502
Sold Date 06/30/16
Style Unit/Flat
Bedrooms 2
Full Baths 2
Condo Fees $9,700
HOA Y/N N
Abv Grd Liv Area 942
Originating Board SCAOR
Year Built 1974
Annual Tax Amount $1,095
Property Description
YOU WON'T BELIEVE THE TRANSFORMATION OF THIS GREAT CONDO! New hardwood flooring, new furniture, new paint, new bedding, new window treatment, & updated kitchen. Lowest priced 2 bedroom, 2 bath condo in 1 Virginia. So close to the beach, you can hear the sound of crashing waves as you sit on your balcony. No place on the beach to put your blanket, then enjoy the pool, just a few steps from your condo. When day is done, enjoy a glass of wine or iced sweet tea on your balcony, or visit the library/game room/meeting room which is a cozy room adjacent to the lobby. After dinner, enjoy a leisurely walk to downtown Rehoboth. Visit the unique stores that line Rehoboth Avenue & end the day with ice cream from the beach vendors. Coming back home, the elevator will whisk you up to your wonderful condo, or you can get a little exercise by using the private back stairwell. Fully furnished, tastefully decorated, & ready for you to enjoy. Don't miss seeing your beach retreat!
Location
State DE
County Sussex
Area Lewes Rehoboth Hundred (31009)
Rooms
Other Rooms Living Room, Primary Bedroom, Kitchen, Additional Bedroom
Interior
Interior Features Breakfast Area, Combination Kitchen/Dining, Pantry, Entry Level Bedroom, Window Treatments
Hot Water Electric
Heating Forced Air
Cooling Central A/C
Flooring Carpet, Hardwood, Tile/Brick
Equipment Dishwasher, Disposal, Microwave, Oven/Range - Electric, Range Hood, Refrigerator, Water Heater
Furnishings Yes
Fireplace N
Window Features Insulated,Screens
Appliance Dishwasher, Disposal, Microwave, Oven/Range - Electric, Range Hood, Refrigerator, Water Heater
Exterior
Exterior Feature Balcony
Garage Spaces 1.0
Pool In Ground
Amenities Available Elevator, Party Room, Laundry Facilities, Reserved/Assigned Parking, Pool - Outdoor, Swimming Pool, Security
Water Access Y
View Ocean
Roof Type Flat
Porch Balcony
Road Frontage Public
Total Parking Spaces 1
Garage N
Building
Story 1
Unit Features Hi-Rise 9+ Floors
Foundation Block
Sewer Public Sewer
Water Public
Architectural Style Unit/Flat
Level or Stories 1
Additional Building Above Grade
New Construction N
Schools
School District Cape Henlopen
Others
Tax ID 334-14.14-14.00-206
Ownership Condominium
SqFt Source Estimated
Security Features Main Entrance Lock
Acceptable Financing Cash, Conventional
Listing Terms Cash, Conventional
Financing Cash,Conventional
Read Less
Want to know what your home might be worth? Contact us for a FREE valuation!

Our team is ready to help you sell your home for the highest possible price ASAP

Bought with JULIE CANARD • Long & Foster Real Estate, Inc.





