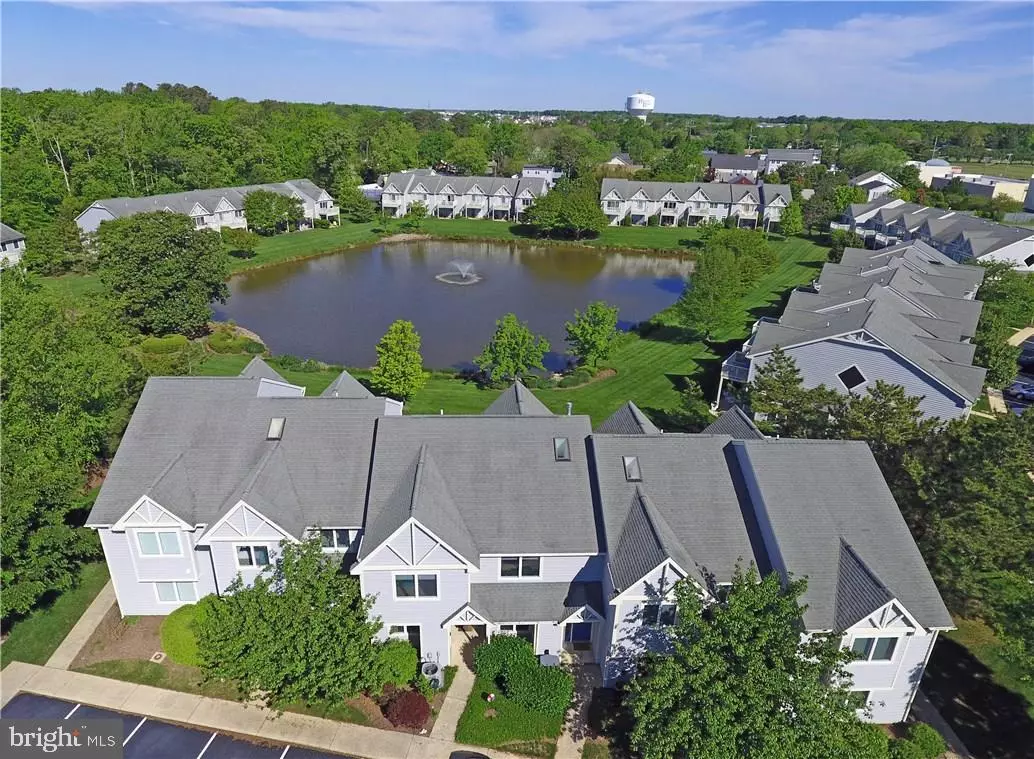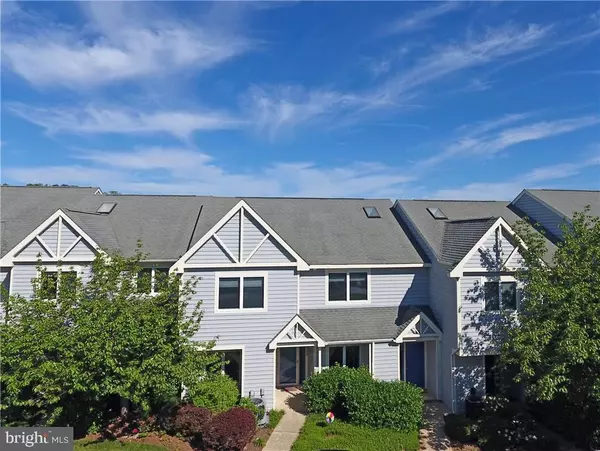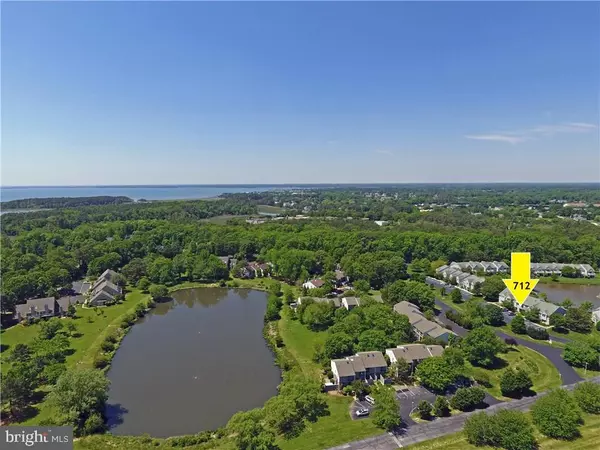$360,000
$364,900
1.3%For more information regarding the value of a property, please contact us for a free consultation.
38187 WEST DR #712 Rehoboth Beach, DE 19971
2 Beds
2 Baths
1,326 SqFt
Key Details
Sold Price $360,000
Property Type Condo
Sub Type Condo/Co-op
Listing Status Sold
Purchase Type For Sale
Square Footage 1,326 sqft
Price per Sqft $271
Subdivision Spring Lake
MLS Listing ID 1001214168
Sold Date 07/01/17
Style Coastal,Unit/Flat
Bedrooms 2
Full Baths 2
Condo Fees $3,720
HOA Y/N N
Abv Grd Liv Area 1,326
Originating Board SCAOR
Year Built 1998
Property Description
No steps at the entrance but your breath may be taken away by the gorgeous view of the pond and fountain the moment you walk in the door. A wall of windows from your great room with Kitchen, Dining and Living Room overlook the private patio, landscaped grounds and large pond. Once you notice the interior you see the beachy decor with hardwood floors, gas fireplace, white wainscoting on walls that are painted warm colors. Kitchen has been upgraded with granite and new appliances. Plus HVAC and water heater have been updated . Two large bedrooms each have their own bath--and wait until you see the closet system. You have room for everything. Move right into this home and start enjoying life at the beach. Spring Lake has one of the largest community pools in the area, is adjacent to wooded parkland and has easy access to town by foot or by bike.
Location
State DE
County Sussex
Area Lewes Rehoboth Hundred (31009)
Rooms
Other Rooms Primary Bedroom, Kitchen, Great Room, Laundry, Additional Bedroom
Interior
Interior Features Breakfast Area, Combination Kitchen/Dining, Combination Kitchen/Living, Entry Level Bedroom, Ceiling Fan(s), Window Treatments
Hot Water Electric
Heating Heat Pump(s)
Cooling Central A/C, Heat Pump(s)
Flooring Carpet, Hardwood, Tile/Brick
Fireplaces Number 1
Fireplaces Type Gas/Propane
Equipment Dishwasher, Disposal, Dryer - Electric, Icemaker, Refrigerator, Microwave, Oven/Range - Electric, Washer, Water Heater
Furnishings No
Fireplace Y
Window Features Insulated
Appliance Dishwasher, Disposal, Dryer - Electric, Icemaker, Refrigerator, Microwave, Oven/Range - Electric, Washer, Water Heater
Exterior
Exterior Feature Patio(s)
Garage Spaces 2.0
Pool In Ground
Amenities Available Reserved/Assigned Parking, Pool - Outdoor, Swimming Pool
Water Access Y
View Lake, Pond
Roof Type Architectural Shingle
Porch Patio(s)
Total Parking Spaces 2
Garage N
Building
Lot Description Landscaping
Story 1
Unit Features Garden 1 - 4 Floors
Foundation Slab
Sewer Public Sewer
Water Private
Architectural Style Coastal, Unit/Flat
Level or Stories 1
Additional Building Above Grade
New Construction N
Schools
School District Cape Henlopen
Others
HOA Fee Include Lawn Maintenance
Tax ID 334-20.00-1.00-712
Ownership Condominium
SqFt Source Estimated
Acceptable Financing Cash, Conventional
Listing Terms Cash, Conventional
Financing Cash,Conventional
Read Less
Want to know what your home might be worth? Contact us for a FREE valuation!

Our team is ready to help you sell your home for the highest possible price ASAP

Bought with MARY ANN SLINKMAN • BAY COAST REALTY





