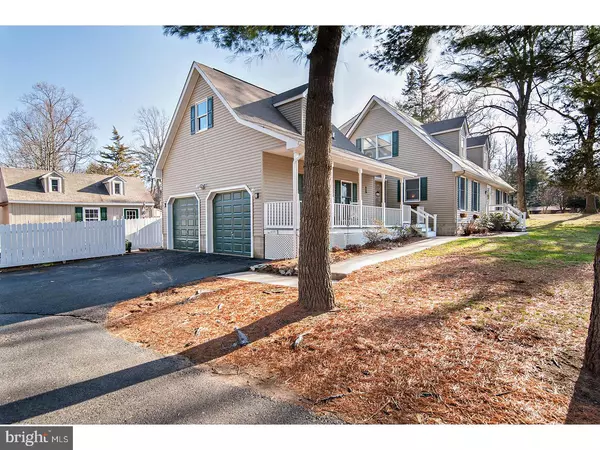$279,000
$299,000
6.7%For more information regarding the value of a property, please contact us for a free consultation.
271 CAPTAIN DAVIS DR Camden Wyoming, DE 19934
5 Beds
3 Baths
2,606 SqFt
Key Details
Sold Price $279,000
Property Type Single Family Home
Sub Type Detached
Listing Status Sold
Purchase Type For Sale
Square Footage 2,606 sqft
Price per Sqft $107
Subdivision Hideaway Acres
MLS Listing ID 1000207752
Sold Date 06/08/18
Style Cape Cod
Bedrooms 5
Full Baths 3
HOA Y/N N
Abv Grd Liv Area 2,606
Originating Board TREND
Year Built 1985
Annual Tax Amount $978
Tax Year 2017
Lot Size 0.883 Acres
Acres 0.36
Lot Dimensions 229X168
Property Description
Here is your chance to own a beautifully updated Cape style home in the Caesar Rodney School District that is tucked away on a quiet cul-de-sac in Hideaway Acres. This meticulously maintained home features 5 bedrooms, 2 full baths, and over 2,600 sq. ft. of living space in the main house. Upon entering, you will notice the freshly painted first floor that features new bamboo hardwood floors and beautiful crown molding. The bright and airy living room leads to the large dining room and kitchen which showcases an open concept that makes entertaining a breeze. The low maintenance composite deck is easily accessible from the dining room and would be great for your next family barbecue. Also found on the main level is the family room (bedroom optional), Mud Room, Main bedroom and updated full bath. On the newly updated second level you will find all new carpet in each of the three bedrooms and the office. One of the bedrooms provides you with a huge optional Main bedroom with walk in closet and laundry. New ceramic tile can be found in the large family sized hall bath with a dual vanity. As a bonus you will find a small apartment above the two-car garage, complete with its own kitchen, living room/bedroom, and full bathroom which offers a ton of flexibility for young growing families, large families, or multi-generational families. This room can also be used as man-cave/hunter's room, game room, or a crafting room. This home is in close proximity to local parks, beaches, DAFB, Philadelphia, Baltimore, and Washington D.C.
Location
State DE
County Kent
Area Caesar Rodney (30803)
Zoning RS1
Rooms
Other Rooms Living Room, Dining Room, Primary Bedroom, Bedroom 2, Bedroom 3, Kitchen, Family Room, Bedroom 1, In-Law/auPair/Suite, Other, Attic
Interior
Interior Features Ceiling Fan(s), 2nd Kitchen, Kitchen - Eat-In
Hot Water Natural Gas
Heating Gas, Electric, Baseboard, Zoned, Programmable Thermostat
Cooling Central A/C
Flooring Wood, Fully Carpeted, Tile/Brick
Equipment Built-In Range, Oven - Self Cleaning, Dishwasher, Refrigerator, Built-In Microwave
Fireplace N
Appliance Built-In Range, Oven - Self Cleaning, Dishwasher, Refrigerator, Built-In Microwave
Heat Source Natural Gas, Electric
Laundry Upper Floor
Exterior
Exterior Feature Deck(s), Porch(es), Breezeway
Parking Features Inside Access
Garage Spaces 5.0
Fence Other
Utilities Available Cable TV
Water Access N
Roof Type Shingle
Accessibility None
Porch Deck(s), Porch(es), Breezeway
Attached Garage 2
Total Parking Spaces 5
Garage Y
Building
Lot Description Cul-de-sac, Front Yard, Rear Yard, SideYard(s)
Story 2
Foundation Concrete Perimeter
Sewer Public Sewer
Water Well
Architectural Style Cape Cod
Level or Stories 2
Additional Building Above Grade
Structure Type Cathedral Ceilings
New Construction N
Schools
Elementary Schools Allen Frear
Middle Schools Postlethwait
High Schools Caesar Rodney
School District Caesar Rodney
Others
Senior Community No
Tax ID NM-00-10404-01-5300-000
Ownership Fee Simple
Acceptable Financing Conventional, VA, FHA 203(b), USDA
Listing Terms Conventional, VA, FHA 203(b), USDA
Financing Conventional,VA,FHA 203(b),USDA
Read Less
Want to know what your home might be worth? Contact us for a FREE valuation!

Our team is ready to help you sell your home for the highest possible price ASAP

Bought with John P Porter • Century 21 Harrington Realty, Inc





