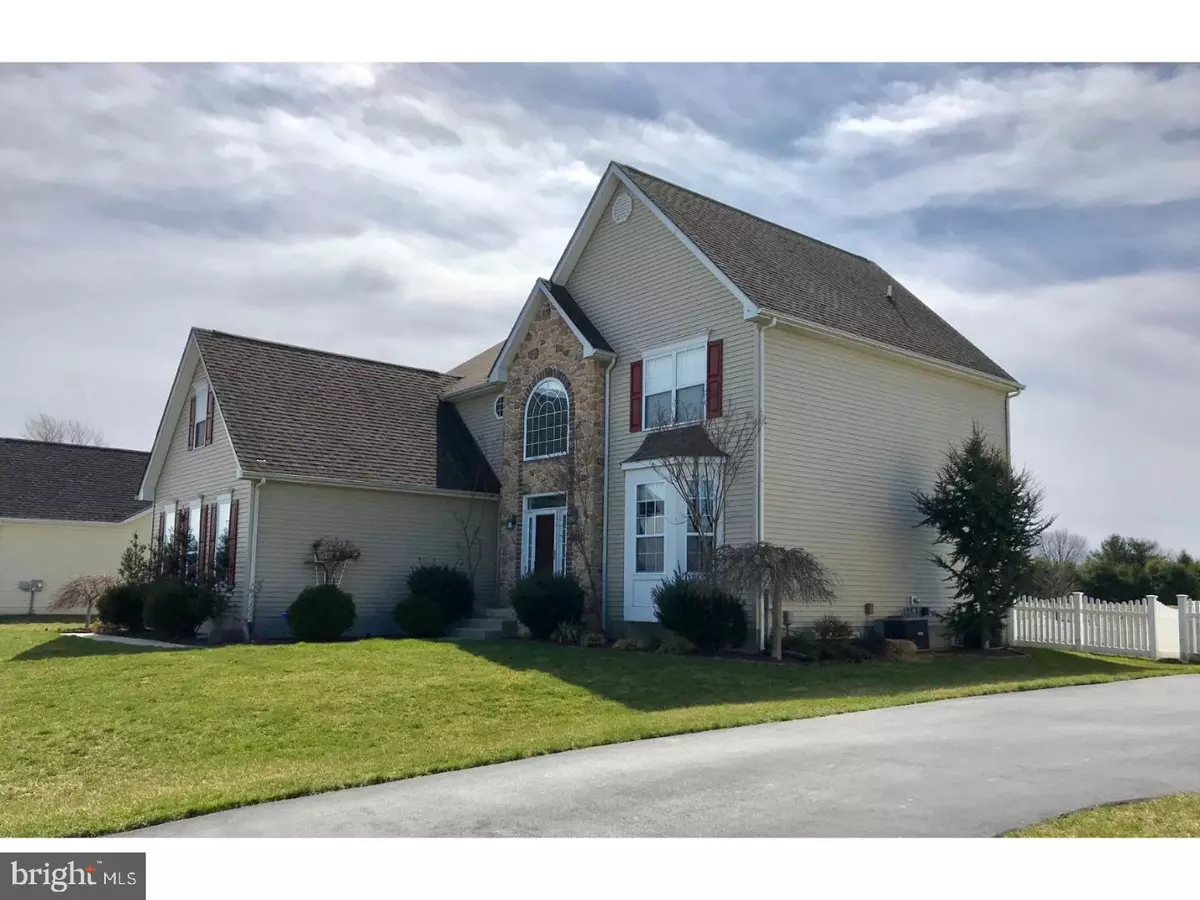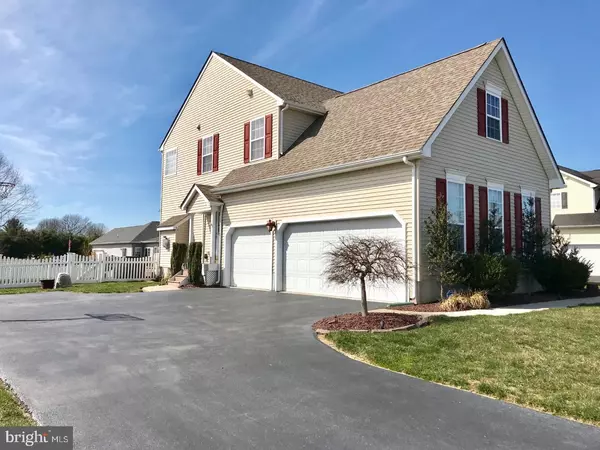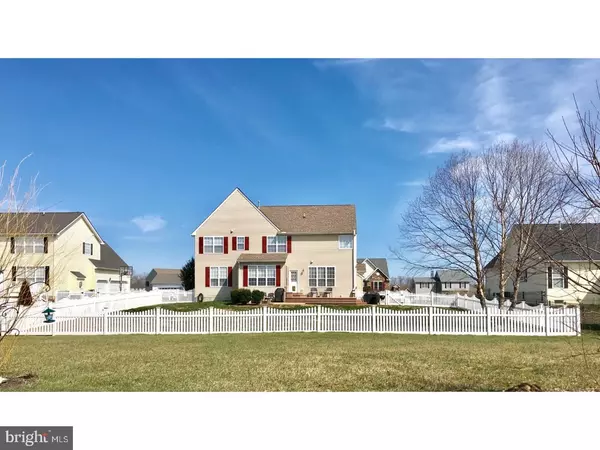$307,000
$319,500
3.9%For more information regarding the value of a property, please contact us for a free consultation.
175 TRAPPER LN Magnolia, DE 19962
4 Beds
3 Baths
2,814 SqFt
Key Details
Sold Price $307,000
Property Type Single Family Home
Sub Type Detached
Listing Status Sold
Purchase Type For Sale
Square Footage 2,814 sqft
Price per Sqft $109
Subdivision Quail Landing
MLS Listing ID 1000255812
Sold Date 06/07/18
Style Contemporary
Bedrooms 4
Full Baths 2
Half Baths 1
HOA Fees $20/ann
HOA Y/N Y
Abv Grd Liv Area 2,814
Originating Board TREND
Year Built 2008
Annual Tax Amount $1,344
Tax Year 2017
Lot Size 0.310 Acres
Acres 0.31
Lot Dimensions 90X150
Property Description
This 4 bedroom, 3 bath home has a lot to offer! Home was remodeled with weathered laminate flooring, fresh paint, new ceiling fans, light fixtures and upgraded hardware...new vanity, sink, and fixtures in the half bath as well. The eat-in kitchen has granite counter tops, tile back-splash, kitchen island breakfast nook and stainless steel appliances with an open floor plan to the familyroom that includes a gas fireplace. The dining-room has the modern elegant look with the tray ceiling, wainscoting and open floor plan to the living-room. There is more than enough space in the master-bedroom with the vaulted ceilings, 2 full walk-in closets, an extensive retreat and a master bath with a walk-in shower and soaking tub. For extra privacy there is a keyless lock entrance on the double doors to the master bedroom. The other bedrooms are also considerable in size. The full basement does have a rough-in for bathroom. More inside features: high ceilings, blinds throughout, dual hvac system, attic w/ pull down stairs, ADT security system, front foyer windows are tinted to maintain a crisp look without the glare of the sun. The attached garage is oversized with a closet for extra storage. The side steps and the 20x10 back deck with wrap around steps are made of composite wood. The backyard is complete with the vinyl fencing. More outside features: In-ground lighting, stoned landscaping, concrete patio and an irrigation system. This home is just 3 miles from the DAFB, close to golfcourse and located in the Caesar Rodney School District. Owner is licensed in real estate.
Location
State DE
County Kent
Area Caesar Rodney (30803)
Zoning AC
Rooms
Other Rooms Living Room, Dining Room, Primary Bedroom, Bedroom 2, Bedroom 3, Kitchen, Family Room, Bedroom 1, Laundry, Other, Attic
Basement Full
Interior
Interior Features Primary Bath(s), Kitchen - Island, Butlers Pantry, Ceiling Fan(s), Sprinkler System, Stall Shower, Breakfast Area
Hot Water Electric
Heating Gas
Cooling Central A/C
Flooring Fully Carpeted, Tile/Brick
Fireplaces Number 1
Fireplaces Type Marble, Gas/Propane
Equipment Built-In Range, Oven - Self Cleaning, Dishwasher, Refrigerator, Disposal, Built-In Microwave
Fireplace Y
Appliance Built-In Range, Oven - Self Cleaning, Dishwasher, Refrigerator, Disposal, Built-In Microwave
Heat Source Natural Gas
Laundry Upper Floor
Exterior
Exterior Feature Deck(s), Patio(s)
Garage Spaces 6.0
Fence Other
Utilities Available Cable TV
Water Access N
Roof Type Shingle
Accessibility None
Porch Deck(s), Patio(s)
Attached Garage 3
Total Parking Spaces 6
Garage Y
Building
Story 2
Foundation Concrete Perimeter
Sewer Public Sewer
Water Public
Architectural Style Contemporary
Level or Stories 2
Additional Building Above Grade
Structure Type Cathedral Ceilings,9'+ Ceilings,High
New Construction N
Schools
Elementary Schools W.B. Simpson
School District Caesar Rodney
Others
Senior Community No
Tax ID NM-00-09504-01-6600-000
Ownership Fee Simple
Security Features Security System
Acceptable Financing Conventional, VA, FHA 203(b), USDA
Listing Terms Conventional, VA, FHA 203(b), USDA
Financing Conventional,VA,FHA 203(b),USDA
Read Less
Want to know what your home might be worth? Contact us for a FREE valuation!

Our team is ready to help you sell your home for the highest possible price ASAP

Bought with Bobbi J. Slagle • RE/MAX Horizons





