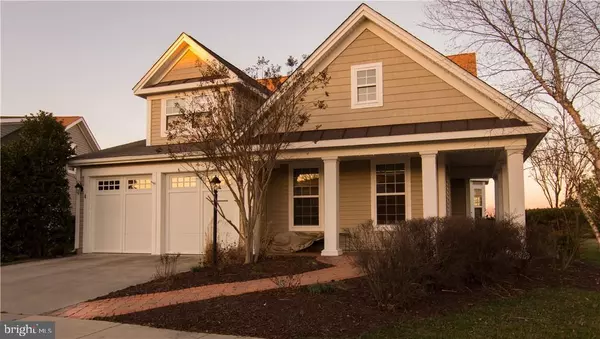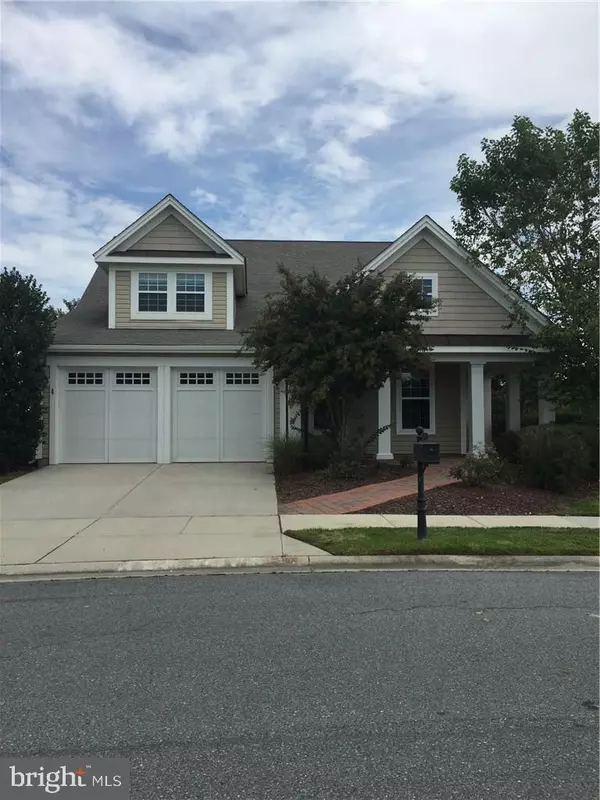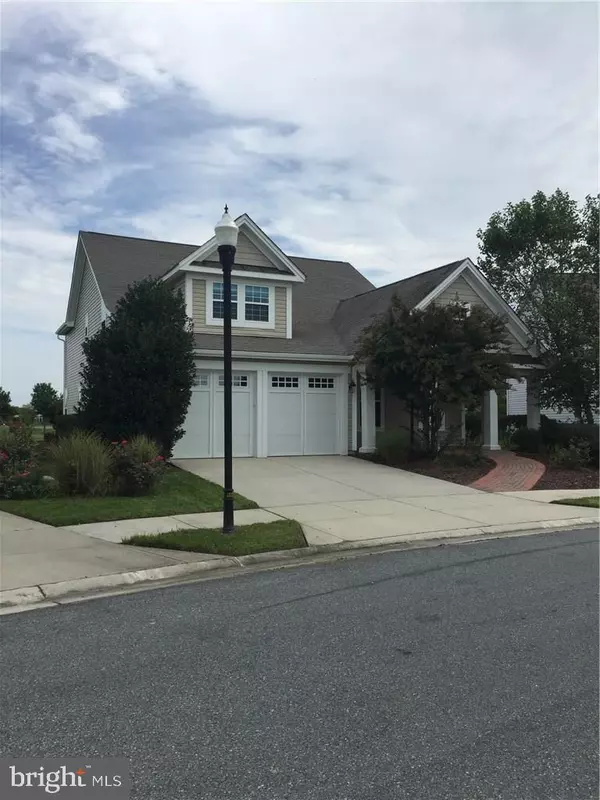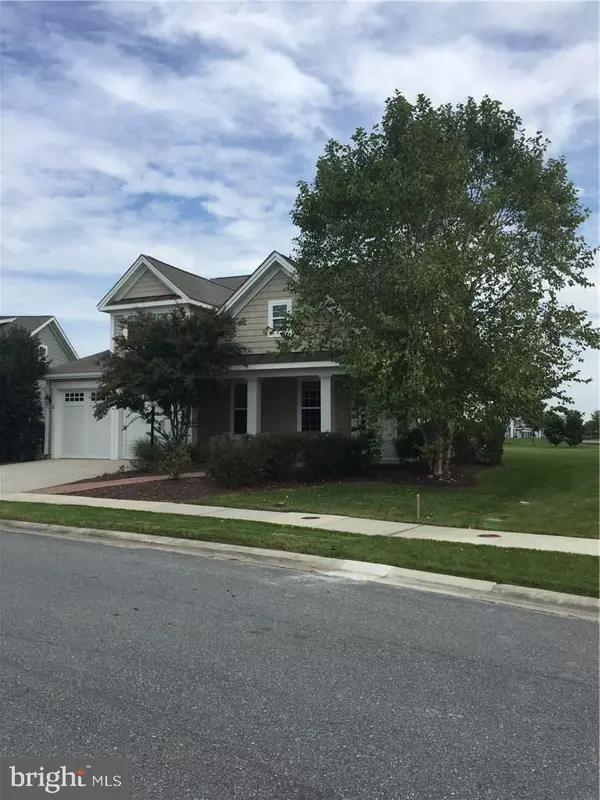$340,000
$349,900
2.8%For more information regarding the value of a property, please contact us for a free consultation.
4 BLUE HERON CT Bridgeville, DE 19933
3 Beds
3 Baths
3,400 SqFt
Key Details
Sold Price $340,000
Property Type Single Family Home
Sub Type Detached
Listing Status Sold
Purchase Type For Sale
Square Footage 3,400 sqft
Price per Sqft $100
Subdivision Heritage Shores
MLS Listing ID 1001026772
Sold Date 11/09/17
Style Contemporary
Bedrooms 3
Full Baths 2
Half Baths 1
HOA Fees $240/ann
HOA Y/N Y
Abv Grd Liv Area 3,400
Originating Board SCAOR
Year Built 2005
Annual Tax Amount $3,397
Lot Size 6,970 Sqft
Acres 0.16
Lot Dimensions 57x125x105x125
Property Description
Beautiful home located in the Heritage Shores 55+ community with plentiful amenities including golf course, tennis courts, fitness center, clubhouse and more. Kitchen features granite counter tops, stainless steel appliances, double ovens, island and breakfast bar. Living room and sun room share a double sided gas fireplace. Entry level master bedroom with walk-in closet and full bathroom with soaking tub and walk-in glass shower. Home offers picturesque views of the pond and golf course.
Location
State DE
County Sussex
Area Northwest Fork Hundred (31012)
Rooms
Other Rooms Living Room, Dining Room, Primary Bedroom, Sitting Room, Kitchen, Game Room, Sun/Florida Room, Additional Bedroom
Interior
Interior Features Attic, Breakfast Area, Kitchen - Island, Pantry, Entry Level Bedroom, Ceiling Fan(s), Window Treatments
Hot Water Natural Gas
Heating Baseboard
Cooling Central A/C
Flooring Carpet, Hardwood
Fireplaces Number 1
Fireplaces Type Gas/Propane
Equipment Dishwasher, Disposal, Dryer - Electric, Icemaker, Refrigerator, Microwave, Oven/Range - Gas, Oven - Double, Washer, Water Heater
Furnishings No
Fireplace Y
Window Features Insulated
Appliance Dishwasher, Disposal, Dryer - Electric, Icemaker, Refrigerator, Microwave, Oven/Range - Gas, Oven - Double, Washer, Water Heater
Heat Source Natural Gas
Exterior
Exterior Feature Patio(s)
Amenities Available Retirement Community, Bike Trail, Community Center, Fitness Center, Golf Club, Golf Course, Jog/Walk Path, Swimming Pool, Pool - Outdoor, Putting Green, Recreational Center, Security, Tennis Courts
Water Access Y
View Lake, Pond
Roof Type Architectural Shingle
Porch Patio(s)
Garage Y
Building
Lot Description Cleared, Landscaping
Story 2
Foundation Slab
Sewer Public Sewer
Water Public
Architectural Style Contemporary
Level or Stories 2
Additional Building Above Grade
Structure Type Vaulted Ceilings
New Construction N
Schools
School District Woodbridge
Others
Senior Community Yes
Age Restriction 55
Tax ID 131-14.00-50.00
Ownership Fee Simple
SqFt Source Estimated
Security Features Fire Detection System
Acceptable Financing Cash, Conventional, FHA, USDA
Listing Terms Cash, Conventional, FHA, USDA
Financing Cash,Conventional,FHA,USDA
Read Less
Want to know what your home might be worth? Contact us for a FREE valuation!

Our team is ready to help you sell your home for the highest possible price ASAP

Bought with BRENDA RAMBO • RE/MAX ABOVE AND BEYOND





