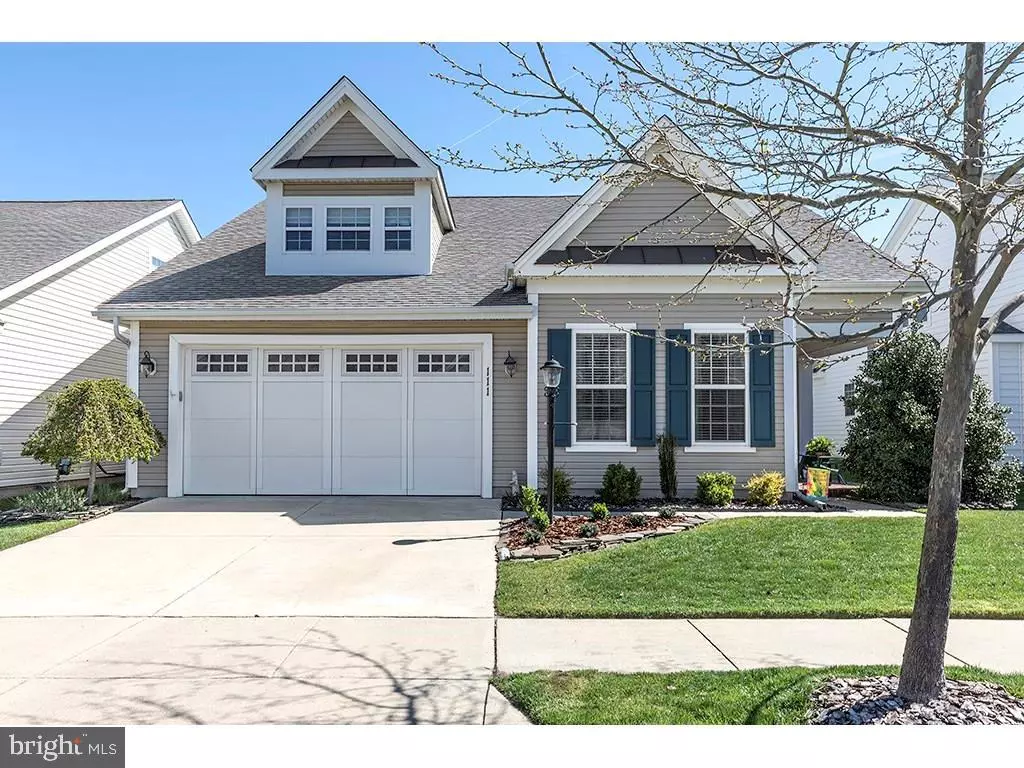$280,000
$285,000
1.8%For more information regarding the value of a property, please contact us for a free consultation.
111 EMILYS PINTAIL DR Bridgeville, DE 19933
3 Beds
3 Baths
2,400 SqFt
Key Details
Sold Price $280,000
Property Type Single Family Home
Sub Type Detached
Listing Status Sold
Purchase Type For Sale
Square Footage 2,400 sqft
Price per Sqft $116
Subdivision Heritage Shores
MLS Listing ID 1001028464
Sold Date 06/30/17
Style Craftsman
Bedrooms 3
Full Baths 3
HOA Fees $250/ann
HOA Y/N Y
Abv Grd Liv Area 2,400
Originating Board SCAOR
Year Built 2006
Annual Tax Amount $2,746
Lot Size 6,970 Sqft
Acres 0.16
Property Description
This beautiful Lennar Bridgebranch is waiting for you. A must see. Step into the foyer and be instantly impressed by the beautiful hardwoods floors. Formal dining room adorned with crown molding, chair rail, and tray ceiling. Spacious kitchen with island for the cook in the family. Open to the family room and sunroom, plus a screened in porch to enjoy. First floor living with a large master bedroom, walk in closet, and master bathroom. Custom tiled 5 ft. shower with seat. Split vanities offer individual space. Upstairs an entire suite 14 x 20 perfect for guest or your own private get away space. Guest control temperatures to their liking in the third bedroom with individual heat and air thermostat. Stay warm in the winter, new boiler installed October 2016. Lennar is the only home that offers hot water baseboard heat. Cooler in the summer, solar powered house fan. Country club style living, participate in available activities or just enjoy staying home.
Location
State DE
County Sussex
Area Northwest Fork Hundred (31012)
Rooms
Other Rooms Dining Room, Primary Bedroom, Kitchen, Family Room, Den, Additional Bedroom
Interior
Interior Features Attic, Kitchen - Eat-In, Kitchen - Island, Combination Kitchen/Living, Pantry, Ceiling Fan(s)
Hot Water Natural Gas
Heating Baseboard
Cooling Central A/C, Whole House Fan
Flooring Carpet, Hardwood, Tile/Brick
Fireplaces Number 1
Fireplaces Type Gas/Propane
Equipment Dishwasher, Disposal, Dryer - Electric, Exhaust Fan, Icemaker, Refrigerator, Microwave, Oven/Range - Gas, Oven - Self Cleaning, Washer, Water Heater
Furnishings No
Fireplace Y
Window Features Screens,Storm
Appliance Dishwasher, Disposal, Dryer - Electric, Exhaust Fan, Icemaker, Refrigerator, Microwave, Oven/Range - Gas, Oven - Self Cleaning, Washer, Water Heater
Heat Source Natural Gas
Exterior
Exterior Feature Porch(es), Screened
Parking Features Garage Door Opener
Amenities Available Retirement Community, Community Center, Fitness Center, Party Room, Golf Course, Hot tub, Jog/Walk Path, Swimming Pool, Pool - Outdoor, Putting Green, Tennis Courts
Water Access N
Roof Type Asbestos Shingle
Porch Porch(es), Screened
Garage Y
Building
Lot Description Cleared, Landscaping
Story 2
Foundation Slab
Sewer Public Sewer
Water Public
Architectural Style Craftsman
Level or Stories 2
Additional Building Above Grade
New Construction N
Schools
School District Woodbridge
Others
Senior Community Yes
Age Restriction 55
Tax ID 131-14.00-173.00
Ownership Fee Simple
SqFt Source Estimated
Acceptable Financing Cash, Conventional, VA
Listing Terms Cash, Conventional, VA
Financing Cash,Conventional,VA
Read Less
Want to know what your home might be worth? Contact us for a FREE valuation!

Our team is ready to help you sell your home for the highest possible price ASAP

Bought with Debbie Shearer • Active Adults Realty

