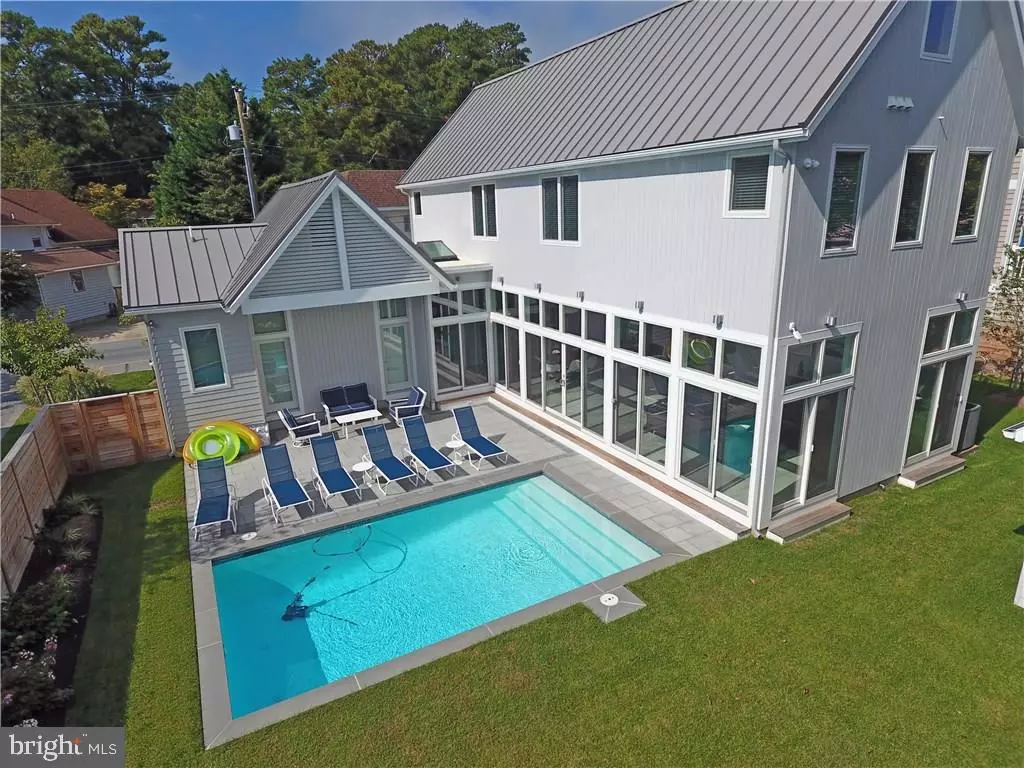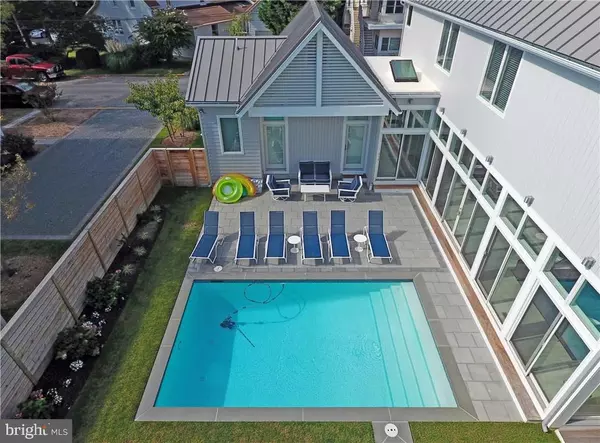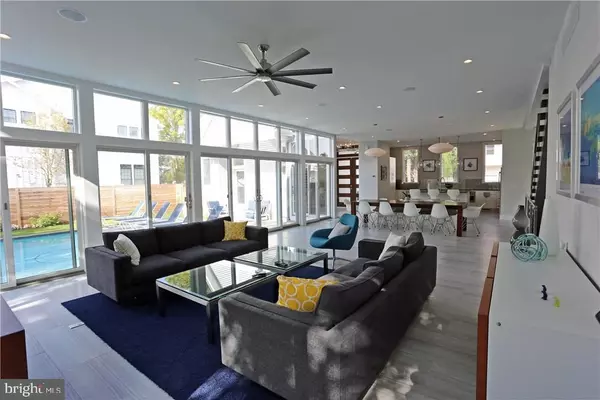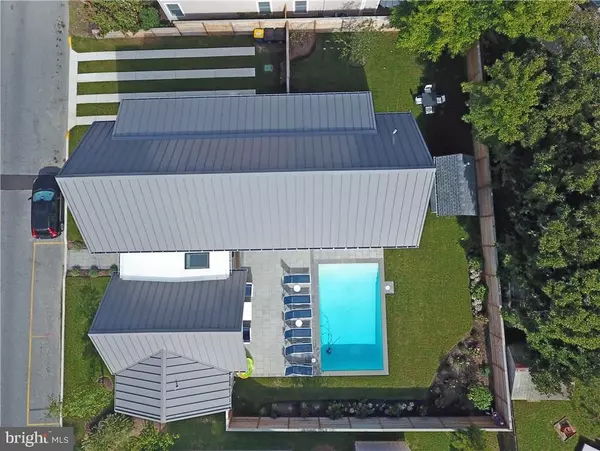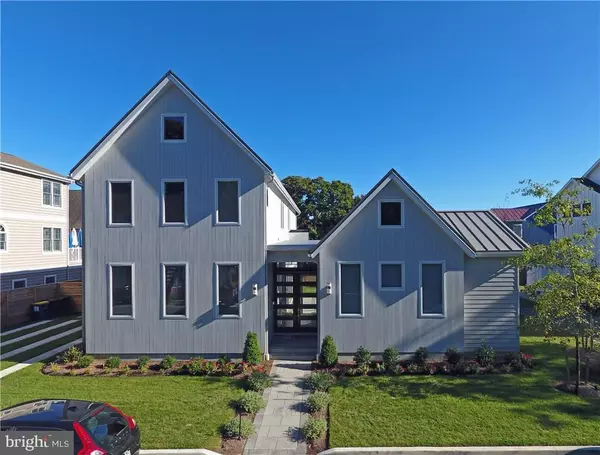$2,100,000
$2,249,000
6.6%For more information regarding the value of a property, please contact us for a free consultation.
54 SUSSEX ST Rehoboth Beach, DE 19971
5 Beds
5 Baths
2,997 SqFt
Key Details
Sold Price $2,100,000
Property Type Single Family Home
Sub Type Detached
Listing Status Sold
Purchase Type For Sale
Square Footage 2,997 sqft
Price per Sqft $700
Subdivision North Rehoboth
MLS Listing ID 1001033700
Sold Date 04/27/18
Style Coastal,Contemporary
Bedrooms 5
Full Baths 4
Half Baths 1
HOA Y/N N
Abv Grd Liv Area 2,997
Originating Board SCAOR
Year Built 2017
Annual Tax Amount $2,761
Lot Size 7,056 Sqft
Acres 0.16
Lot Dimensions 84x84
Property Description
This 5 BR custom home with 22' heated swimming pool was newly constructed in 2017 and offers an exciting blend of coastal beach charm and contemporary style. It is well located in the Pines section of North Rehoboth, walking distance to the beach, boardwalk, restaurants and shops. The open floor plan is flooded with light as the walls of windows look out onto the pool and yard offering spacious indoor and outdoor living. A state-of-the-art kitchen with polished quartz counters and Bosch appliances opens to the living space. Special features include 10' ceilings, 2 zone audio and a private, first floor MBR with direct pool access. Climb the floating staircase to find 4 more BRs (including 2 masters), and a second washer/dryer for convenience. Bonus is an easy-access storage basement (or let the kids play there on a rainy day) and the oversized lot (84x84) allows parking for 6 cars. Never rented but amazing rental potential for this home--or just keep it for family and friends.
Location
State DE
County Sussex
Area Lewes Rehoboth Hundred (31009)
Zoning TOWN CODES
Rooms
Other Rooms Dining Room, Primary Bedroom, Kitchen, Great Room, Laundry, Storage Room, Additional Bedroom
Basement Partial, Interior Access
Main Level Bedrooms 1
Interior
Interior Features Attic, Combination Kitchen/Dining, Combination Kitchen/Living, Entry Level Bedroom, Ceiling Fan(s), Skylight(s), Window Treatments
Hot Water Propane, Tankless
Heating Forced Air, Propane, Zoned
Cooling Central A/C, Zoned
Flooring Carpet, Tile/Brick
Equipment Dishwasher, Disposal, Dryer - Electric, Icemaker, Refrigerator, Oven/Range - Gas, Washer, Washer/Dryer Stacked, Water Heater, Water Heater - Tankless
Furnishings Yes
Fireplace N
Window Features Insulated
Appliance Dishwasher, Disposal, Dryer - Electric, Icemaker, Refrigerator, Oven/Range - Gas, Washer, Washer/Dryer Stacked, Water Heater, Water Heater - Tankless
Heat Source Bottled Gas/Propane
Exterior
Exterior Feature Patio(s)
Garage Spaces 6.0
Fence Fully
Pool In Ground
Water Access N
Roof Type Metal
Accessibility None
Porch Patio(s)
Road Frontage Public
Total Parking Spaces 6
Garage N
Building
Lot Description Landscaping
Story 2
Foundation Concrete Perimeter
Sewer Public Sewer
Water Public
Architectural Style Coastal, Contemporary
Level or Stories 2
Additional Building Above Grade
New Construction Y
Schools
School District Cape Henlopen
Others
Senior Community No
Tax ID 334-14.17-57.00
Ownership Fee Simple
SqFt Source Estimated
Security Features Security System
Acceptable Financing Cash, Conventional
Listing Terms Cash, Conventional
Financing Cash,Conventional
Special Listing Condition Standard
Read Less
Want to know what your home might be worth? Contact us for a FREE valuation!

Our team is ready to help you sell your home for the highest possible price ASAP

Bought with STEVEN A. ROWAN • Jack Lingo - Rehoboth

