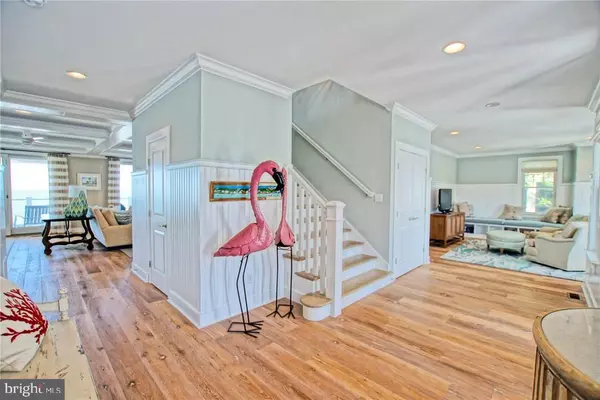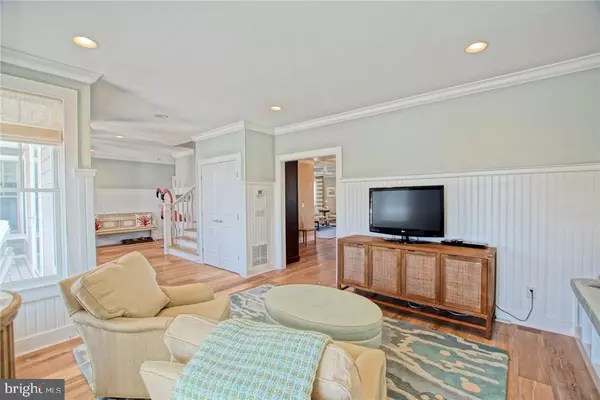$2,190,000
$2,399,000
8.7%For more information regarding the value of a property, please contact us for a free consultation.
212 W CAPE SHORES DR Lewes, DE 19958
6 Beds
7 Baths
5,054 SqFt
Key Details
Sold Price $2,190,000
Property Type Single Family Home
Sub Type Detached
Listing Status Sold
Purchase Type For Sale
Square Footage 5,054 sqft
Price per Sqft $433
Subdivision Cape Shores
MLS Listing ID 1001025760
Sold Date 06/23/17
Style Coastal,Contemporary
Bedrooms 6
Full Baths 6
Half Baths 1
HOA Fees $208/ann
HOA Y/N Y
Abv Grd Liv Area 5,054
Originating Board SCAOR
Year Built 2010
Annual Tax Amount $6,831
Lot Size 10,019 Sqft
Acres 0.23
Lot Dimensions 70X145
Property Description
BREATHTAKING ON THE WATER?S EDGE - The height of relaxation & coastal design beckons you to the beach! Flawless contemporary style, wide-open glistening water views, gentle salt air breezes, luxury appointments in every room, & plenty of open-air deck space - mere steps to the sand. Walk off the beach into the accommodating 1st-floor w/ secondary living room, bed/bath & laundry. Ascend to the sweeping water views & open floor plan of the 2nd level - entertainment central w/ gourmet kitchen - marble center island, stainless steel appliances, convection ovens, 6-burner stove, & more. Enjoy morning coffee or happy hours on the adjacent split-decks. A private 3rd-floor features a master suite, another laundry area, & waterfront balconies. Extensive architectural nuances, including coffered ceilings, wainscoting, tasteful trim, & more, are the details that make this magnificent home a real treasure, complete w/ the best beachfront community amenities around. Hello, summer 2017!
Location
State DE
County Sussex
Area Lewes Rehoboth Hundred (31009)
Rooms
Other Rooms Living Room, Dining Room, Primary Bedroom, Kitchen, Den, Great Room, Laundry, Additional Bedroom
Interior
Interior Features Attic, Breakfast Area, Kitchen - Island, Combination Kitchen/Dining, Entry Level Bedroom, Ceiling Fan(s), WhirlPool/HotTub, Window Treatments
Hot Water Propane
Heating Forced Air, Propane, Zoned
Cooling Central A/C, Zoned
Flooring Carpet, Hardwood, Tile/Brick
Equipment Dishwasher, Disposal, Dryer - Electric, Icemaker, Refrigerator, Microwave, Oven/Range - Gas, Oven - Double, Range Hood, Six Burner Stove, Washer, Washer/Dryer Stacked, Water Heater
Furnishings No
Fireplace N
Window Features Screens
Appliance Dishwasher, Disposal, Dryer - Electric, Icemaker, Refrigerator, Microwave, Oven/Range - Gas, Oven - Double, Range Hood, Six Burner Stove, Washer, Washer/Dryer Stacked, Water Heater
Heat Source Bottled Gas/Propane
Exterior
Exterior Feature Balcony, Deck(s), Porch(es)
Amenities Available Beach, Community Center, Pier/Dock, Pool - Outdoor, Swimming Pool, Tennis Courts
Water Access Y
View Bay
Roof Type Architectural Shingle
Porch Balcony, Deck(s), Porch(es)
Garage Y
Building
Lot Description Landscaping
Story 3
Foundation Pilings
Sewer Public Sewer
Water Public
Architectural Style Coastal, Contemporary
Level or Stories 3+
Additional Building Above Grade
Structure Type Vaulted Ceilings
New Construction N
Schools
School District Cape Henlopen
Others
Tax ID 335-05.00-97.00
Ownership Leasehold
SqFt Source Estimated
Acceptable Financing Cash, Conventional
Listing Terms Cash, Conventional
Financing Cash,Conventional
Read Less
Want to know what your home might be worth? Contact us for a FREE valuation!

Our team is ready to help you sell your home for the highest possible price ASAP

Bought with Lee Ann Wilkinson • Berkshire Hathaway HomeServices PenFed Realty





