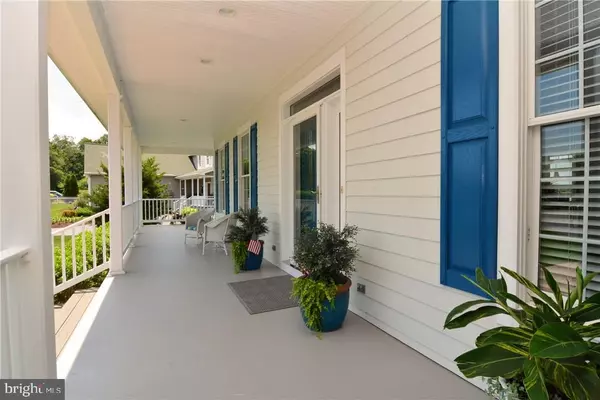$1,125,000
$1,195,000
5.9%For more information regarding the value of a property, please contact us for a free consultation.
30460 OTONKA TRL Dagsboro, DE 19939
5 Beds
4 Baths
4,500 SqFt
Key Details
Sold Price $1,125,000
Property Type Single Family Home
Sub Type Detached
Listing Status Sold
Purchase Type For Sale
Square Footage 4,500 sqft
Price per Sqft $250
Subdivision Bluffs At Sandy Landing
MLS Listing ID 1001019108
Sold Date 12/16/16
Style Coastal,Craftsman
Bedrooms 5
Full Baths 4
HOA Fees $25/ann
HOA Y/N Y
Abv Grd Liv Area 4,500
Originating Board SCAOR
Year Built 2001
Lot Size 0.910 Acres
Acres 0.91
Property Description
Paradise Found! This Luxurious 4/5 BR 3.5 BA Estate on the Indian River Bay is a Dream Home in a Quiet Waterfront Community Just Minutes to Bethany Beach. Spanning 4500 SF, This Magnificent Waterfront Residence Offers Bay Views from Multiple Vantage Points. The Foyer Draws You into a Voluminous Layout Made for Entertaining. The Living Room is the Dramatic Focal Point of the Main Level, Accompanied by an Elegant Formal Dining Room, Chef's Kitchen, Spacious Sun Room with a Gas Fireplace, and an Office/BR 5. The Ground Floor Master Suite Presents Impressive Views, and an Opulent En Suite Bath with Soaking Tub and Separate Shower. The Second Floor Houses a Large Loft, a Second Office Space and Three Guest Bedrooms. Park Your Boat in the Back at Your Own 25' Boat Slip. Multiple Outdoor Living Spaces Provide Another Opportunity to Enjoy the View of the Surrounding Landscape While Delivering a Relaxing Place to Entertain Guests, Dine Outdoors, or Take a Dip in Your Private Pool.
Location
State DE
County Sussex
Area Baltimore Hundred (31001)
Rooms
Other Rooms Living Room, Dining Room, Primary Bedroom, Kitchen, Den, Breakfast Room, Sun/Florida Room, Loft, Office, Additional Bedroom
Basement Fully Finished, Interior Access, Walkout Level
Interior
Interior Features Attic, Kitchen - Eat-In, Kitchen - Island, Pantry, Entry Level Bedroom, Ceiling Fan(s), WhirlPool/HotTub, Wet/Dry Bar, Window Treatments
Hot Water Propane
Heating Forced Air, Propane
Cooling Central A/C, Zoned
Flooring Carpet, Hardwood, Tile/Brick
Fireplaces Number 1
Fireplaces Type Gas/Propane
Equipment Dishwasher, Dryer - Electric, Icemaker, Refrigerator, Microwave, Oven/Range - Electric, Washer, Water Heater
Furnishings No
Fireplace Y
Window Features Insulated,Screens
Appliance Dishwasher, Dryer - Electric, Icemaker, Refrigerator, Microwave, Oven/Range - Electric, Washer, Water Heater
Heat Source Bottled Gas/Propane
Exterior
Exterior Feature Balcony, Deck(s), Patio(s), Porch(es), Screened
Parking Features Garage Door Opener
Pool In Ground
Amenities Available Boat Dock/Slip, Pier/Dock
Water Access Y
View Bay
Roof Type Metal
Porch Balcony, Deck(s), Patio(s), Porch(es), Screened
Garage N
Building
Lot Description Cul-de-sac, Landscaping
Story 2
Foundation Block
Sewer Gravity Sept Fld
Water Well
Architectural Style Coastal, Craftsman
Level or Stories 2
Additional Building Above Grade
New Construction N
Schools
School District Indian River
Others
Tax ID 134-06.00-330.00
Ownership Fee Simple
SqFt Source Estimated
Acceptable Financing Cash, Conventional
Listing Terms Cash, Conventional
Financing Cash,Conventional
Read Less
Want to know what your home might be worth? Contact us for a FREE valuation!

Our team is ready to help you sell your home for the highest possible price ASAP

Bought with Debbie Reed • RE/MAX Realty Group Rehoboth





