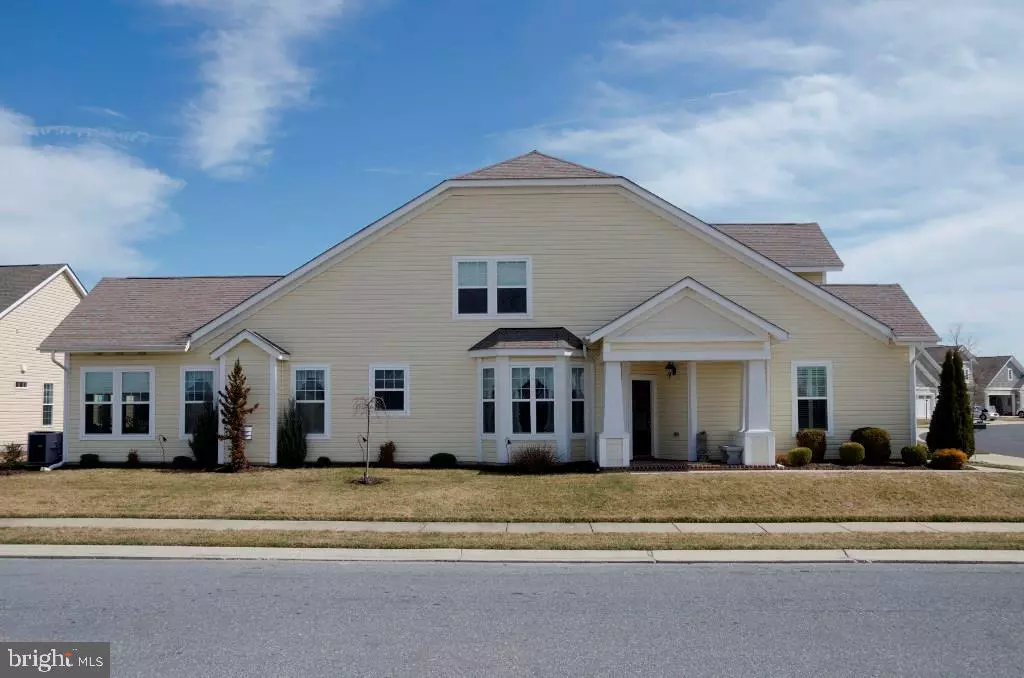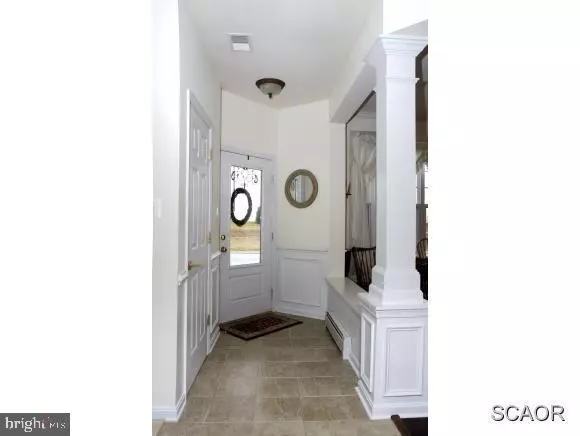$265,000
$274,900
3.6%For more information regarding the value of a property, please contact us for a free consultation.
30 GADWALL CIR Bridgeville, DE 19933
3 Beds
3 Baths
2,424 SqFt
Key Details
Sold Price $265,000
Property Type Single Family Home
Sub Type Detached
Listing Status Sold
Purchase Type For Sale
Square Footage 2,424 sqft
Price per Sqft $109
Subdivision Heritage Shores
MLS Listing ID 1001004192
Sold Date 10/21/16
Style Contemporary
Bedrooms 3
Full Baths 3
HOA Fees $245/ann
HOA Y/N Y
Abv Grd Liv Area 2,424
Originating Board SCAOR
Year Built 2007
Annual Tax Amount $2,042
Lot Size 5,662 Sqft
Acres 0.13
Property Description
This home has everything you need for comfortable main floor living including an open concept Kitchen w/island/breakfast bar, large Master Bedroom, 2nd Bedroom/Office, Sun Room, Screened Porch, Dining Room, Family Room, 2 full Baths & Laundry Room. Located on the 2nd floor: generous sized 3rd Bedroom & 3rd full Bath & huge utility/storage room, even more storage is available as this home also includes 3 walk-in closets. No concerns about where to store your luggage or golf clubs here. You might also appreciate the custom plantation shutters and blinds & newer 1st floor carpet and wood flooring which help to make this home move-in ready. For a little icing on the cake, this home is located on a lovely corner lot. WHY PAY MORE FOR LESS!Seller will provide a one-year home warranty.
Location
State DE
County Sussex
Area Northwest Fork Hundred (31012)
Rooms
Other Rooms Dining Room, Primary Bedroom, Kitchen, Family Room, Sun/Florida Room, Laundry, Other, Storage Room, Additional Bedroom
Interior
Interior Features Attic, Kitchen - Island, Pantry, Ceiling Fan(s), Window Treatments
Hot Water Natural Gas
Heating Baseboard
Cooling Central A/C
Flooring Carpet, Hardwood, Tile/Brick
Fireplaces Number 1
Fireplaces Type Gas/Propane
Equipment Dishwasher, Disposal, Dryer - Electric, Exhaust Fan, Icemaker, Refrigerator, Microwave, Oven/Range - Gas, Oven - Self Cleaning, Washer, Water Heater
Furnishings No
Fireplace Y
Window Features Insulated,Screens
Appliance Dishwasher, Disposal, Dryer - Electric, Exhaust Fan, Icemaker, Refrigerator, Microwave, Oven/Range - Gas, Oven - Self Cleaning, Washer, Water Heater
Heat Source Natural Gas
Exterior
Exterior Feature Porch(es), Screened
Amenities Available Retirement Community, Cable, Fitness Center, Party Room, Golf Course, Hot tub, Jog/Walk Path, Swimming Pool, Pool - Outdoor, Putting Green, Tennis Courts
Water Access N
Roof Type Architectural Shingle
Porch Porch(es), Screened
Garage Y
Building
Lot Description Landscaping
Story 2
Foundation Slab
Sewer Public Sewer
Water Public
Architectural Style Contemporary
Level or Stories 2
Additional Building Above Grade
New Construction N
Schools
School District Woodbridge
Others
Senior Community Yes
Age Restriction 55
Tax ID 131-14.00-469.00
Ownership Fee Simple
SqFt Source Estimated
Acceptable Financing Cash, Conventional, FHA, VA
Listing Terms Cash, Conventional, FHA, VA
Financing Cash,Conventional,FHA,VA
Read Less
Want to know what your home might be worth? Contact us for a FREE valuation!

Our team is ready to help you sell your home for the highest possible price ASAP

Bought with JEANNIE MACK • Active Adults Realty





