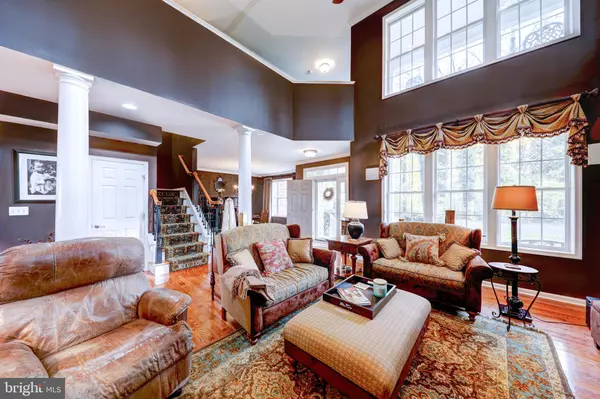$550,000
$530,000
3.8%For more information regarding the value of a property, please contact us for a free consultation.
136 BANGOR LN Milton, DE 19968
4 Beds
3 Baths
3,024 SqFt
Key Details
Sold Price $550,000
Property Type Single Family Home
Sub Type Detached
Listing Status Sold
Purchase Type For Sale
Square Footage 3,024 sqft
Price per Sqft $181
Subdivision Diamond Overlook
MLS Listing ID DESU2009534
Sold Date 01/14/22
Style Colonial,Contemporary
Bedrooms 4
Full Baths 2
Half Baths 1
HOA Fees $25/ann
HOA Y/N Y
Abv Grd Liv Area 3,024
Originating Board BRIGHT
Year Built 2004
Annual Tax Amount $1,648
Tax Year 2021
Lot Size 0.520 Acres
Acres 0.52
Lot Dimensions 95.00 x 200.00
Property Description
Amazing Curb Appeal in Diamond Overlook! This elegant home will impress you with double stacking front porches, dramatic two story great room with stack stone gas fireplace, formal dining room, hardwood floors and a well appointed eat-in kitchen with granite counters and stainless steel appliances, tile backsplash and butlers pantry. The 1st floor primary bedroom has hardwood floors, a large walk-in closet and a spa primary bath with double vanity, garden tub and separate shower. The office/flex room is conveniently located off the eat in kitchen and sun room, which leads to the paver patio. The 2nd level is home to 2 guest bedrooms, 4th bedroom/bonus room, full bath and covered porch off the loft reading nook. The tree lined .59 acre lot is serviced by a well and septic. Recent updates: Updated kitchen & appliances, 1st floor HVAC in 2019, new hot water heater 2017. View the 3D tour.
Location
State DE
County Sussex
Area Broadkill Hundred (31003)
Zoning AR-1
Rooms
Other Rooms Dining Room, Primary Bedroom, Bedroom 2, Bedroom 3, Bedroom 4, Sun/Florida Room, Great Room, Laundry, Office, Primary Bathroom, Full Bath
Main Level Bedrooms 1
Interior
Interior Features Butlers Pantry, Ceiling Fan(s), Entry Level Bedroom, Floor Plan - Open, Kitchen - Eat-In, Kitchen - Gourmet, Kitchen - Island, Pantry, Primary Bath(s), Upgraded Countertops, Walk-in Closet(s), Water Treat System, Wood Floors
Hot Water Propane
Heating Forced Air, Heat Pump(s)
Cooling Central A/C
Flooring Hardwood, Carpet, Ceramic Tile, Vinyl
Fireplaces Number 1
Fireplaces Type Gas/Propane
Equipment Built-In Microwave, Dishwasher, Dryer, Extra Refrigerator/Freezer, Oven/Range - Gas, Refrigerator, Stainless Steel Appliances, Washer, Water Heater
Furnishings No
Fireplace Y
Appliance Built-In Microwave, Dishwasher, Dryer, Extra Refrigerator/Freezer, Oven/Range - Gas, Refrigerator, Stainless Steel Appliances, Washer, Water Heater
Heat Source Propane - Leased
Laundry Main Floor
Exterior
Exterior Feature Balcony, Porch(es), Patio(s)
Parking Features Garage - Side Entry
Garage Spaces 2.0
Water Access N
View Trees/Woods
Accessibility None
Porch Balcony, Porch(es), Patio(s)
Attached Garage 2
Total Parking Spaces 2
Garage Y
Building
Lot Description Landscaping, Trees/Wooded
Story 2
Foundation Crawl Space
Sewer Gravity Sept Fld, Septic > # of BR
Water Well
Architectural Style Colonial, Contemporary
Level or Stories 2
Additional Building Above Grade, Below Grade
New Construction N
Schools
School District Cape Henlopen
Others
HOA Fee Include Common Area Maintenance,Snow Removal
Senior Community No
Tax ID 235-20.00-323.00
Ownership Fee Simple
SqFt Source Assessor
Special Listing Condition Standard
Read Less
Want to know what your home might be worth? Contact us for a FREE valuation!

Our team is ready to help you sell your home for the highest possible price ASAP

Bought with Katina Geralis • EXP Realty, LLC





