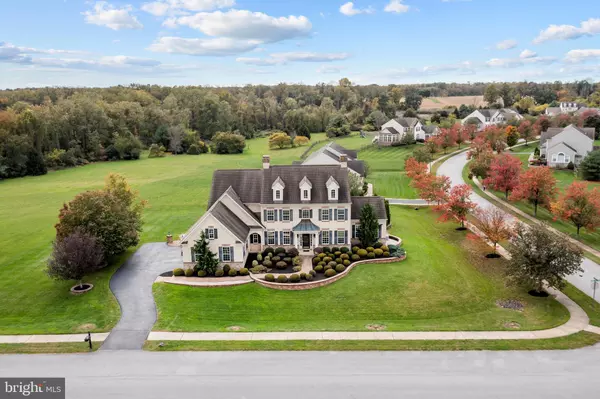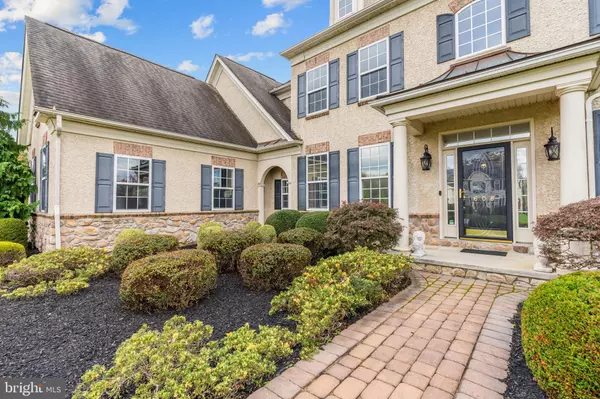$700,000
$649,900
7.7%For more information regarding the value of a property, please contact us for a free consultation.
608 GARRON POINT PASS Bear, DE 19701
4 Beds
4 Baths
4,075 SqFt
Key Details
Sold Price $700,000
Property Type Single Family Home
Sub Type Detached
Listing Status Sold
Purchase Type For Sale
Square Footage 4,075 sqft
Price per Sqft $171
Subdivision Antrim
MLS Listing ID DENC2009704
Sold Date 01/21/22
Style Colonial
Bedrooms 4
Full Baths 3
Half Baths 1
HOA Fees $41/ann
HOA Y/N Y
Abv Grd Liv Area 4,075
Originating Board BRIGHT
Year Built 2005
Annual Tax Amount $4,537
Tax Year 2021
Lot Size 0.760 Acres
Acres 0.76
Lot Dimensions 0.00 x 0.00
Property Description
An entertainer's dream! This impressive four-bedroom, three-and-a-half-bath home sits atop an oversized lot lined with professionally maintained landscaping in an exclusive private neighborhood. Enter the grand two-story foyer lined with column details, and wood flooring overlooks the first-level floor plan. Just beyond the entry, the chef-worthy kitchen is waiting for you to perfect your next signature dish. The solid wood cabinets provide ample storage space for gadgets and complement the sleek modern appliances, granite counters, and large center island with bar-style seating.
The kitchen is adjacent to the formal dining room, large enough family dinners.
After dinner, guests can move to the den area or the family room as they cozy up next to the gentle roar of the warm fireplace. A second stairway allows for ease access to the upper level. Also included is a secluded home office space for those working remotely with enough room for a large desk and filing cabinets. Gather friends and family together for a friendly game of pool in the generously sized sun room.
Retreat to the opulent owner's suite with high ceilings, custom lighting, a walk-in closet and a separate seating area. Walk into the owners bathroom featuring, a custom glass shower, jacuzzi tub, double sink and a custom-designed walk-in closet with wooden built-ins. In the hallway is another bedroom with its own full bathroom and a closet. Two additional bedrooms with ample closet space and a full jack and jill bathroom completes the upper level.
Your private oasis awaits in the luxurious backyard. Hand-laid stonework surrounds the rear of the home with walls, patio settings, a full outdoor kitchen, and a lounge area that surrounds the pristine pebble tec pool and spa designed with custom lighting. Mature foliage and stylish fencing provide privacy surrounding the area.
The finished basement provides additional space to convert for entertaining purposes or as a bonus living space such as a home gym or play area. The basement also includes a secondary living room/gathering spot for watching TV or playing board games.
Notable property features include an oversized attached three-car garage with insulated flooring and a 240 volt electric outlet, heated pool, a 60 sprinkler system reaching the whole yard, plus more!
Easy access to major highways and beach routes. Close to shopping, gas & restaurants. Come and see for yourself the endless potential this home has to offer!
*Offer deadline is Tuesday November 9th at 5pm. Last day of showing is Monday November 8th at 8pm.
Location
State DE
County New Castle
Area Newark/Glasgow (30905)
Zoning S
Rooms
Other Rooms Dining Room, Bedroom 2, Bedroom 3, Bedroom 4, Kitchen, Family Room, Bedroom 1, Sun/Florida Room, Exercise Room, Laundry, Office, Media Room, Bathroom 1, Bathroom 2, Bonus Room, Hobby Room
Basement Full, Fully Finished
Interior
Interior Features Additional Stairway, Breakfast Area, Ceiling Fan(s), Crown Moldings, Kitchen - Island, Kitchen - Gourmet, Pantry, Primary Bath(s), Recessed Lighting, Soaking Tub, Sprinkler System, Store/Office, Walk-in Closet(s), WhirlPool/HotTub, Wood Floors
Hot Water Natural Gas
Heating Forced Air
Cooling Central A/C
Fireplaces Number 1
Equipment Built-In Microwave, Built-In Range, Cooktop, Dishwasher, Disposal, Dryer, Oven - Double, Washer
Appliance Built-In Microwave, Built-In Range, Cooktop, Dishwasher, Disposal, Dryer, Oven - Double, Washer
Heat Source Natural Gas
Laundry Main Floor
Exterior
Exterior Feature Patio(s)
Parking Features Garage - Side Entry, Garage Door Opener, Inside Access
Garage Spaces 3.0
Pool Heated, In Ground
Water Access N
Accessibility Level Entry - Main
Porch Patio(s)
Attached Garage 3
Total Parking Spaces 3
Garage Y
Building
Story 2
Foundation Concrete Perimeter
Sewer On Site Septic
Water Public
Architectural Style Colonial
Level or Stories 2
Additional Building Above Grade, Below Grade
New Construction N
Schools
School District Colonial
Others
Senior Community No
Tax ID 12-027.00-059
Ownership Fee Simple
SqFt Source Assessor
Acceptable Financing Cash, Conventional
Listing Terms Cash, Conventional
Financing Cash,Conventional
Special Listing Condition Standard
Read Less
Want to know what your home might be worth? Contact us for a FREE valuation!

Our team is ready to help you sell your home for the highest possible price ASAP

Bought with Sotonye T George • Tesla Realty Group, LLC





