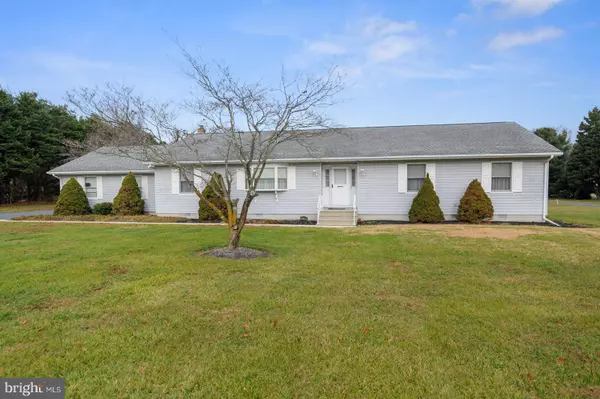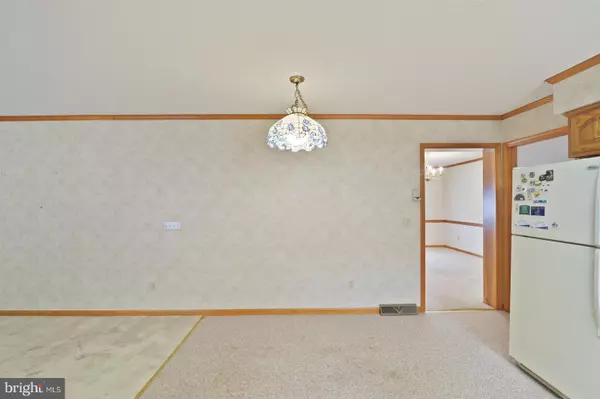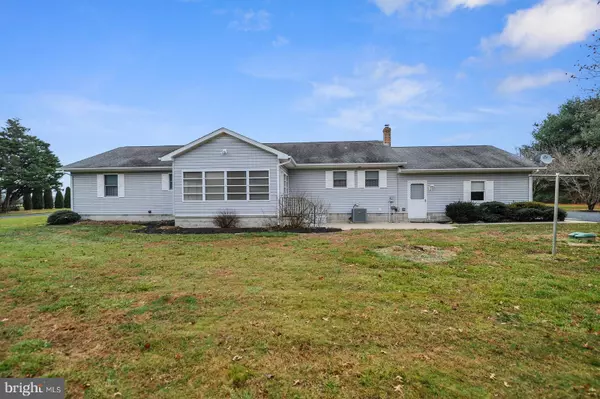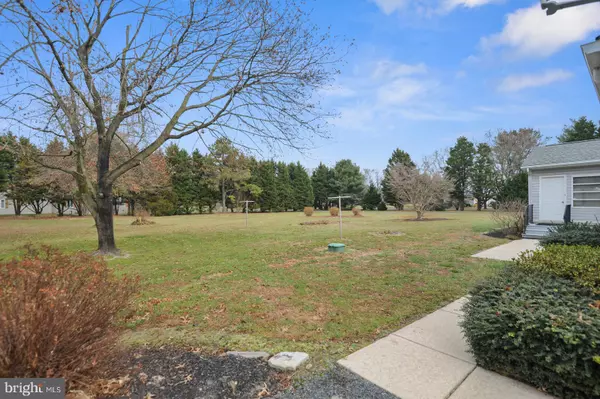$311,000
$319,900
2.8%For more information regarding the value of a property, please contact us for a free consultation.
12169 BEACH HWY Greenwood, DE 19950
3 Beds
2 Baths
2,077 SqFt
Key Details
Sold Price $311,000
Property Type Single Family Home
Sub Type Detached
Listing Status Sold
Purchase Type For Sale
Square Footage 2,077 sqft
Price per Sqft $149
Subdivision None Available
MLS Listing ID DESU2011778
Sold Date 01/28/22
Style Ranch/Rambler
Bedrooms 3
Full Baths 2
HOA Y/N N
Abv Grd Liv Area 2,077
Originating Board BRIGHT
Year Built 1989
Annual Tax Amount $1,011
Tax Year 2021
Lot Size 0.927 Acres
Acres 0.93
Lot Dimensions 202.00 x 200.00
Property Description
Welcome the New Year in your new home! Sitting on almost a full acre lot; this meticulously maintained ranch home with approximately 2077 sq/ft features a 2 car attached garage 3 bedrooms, 2 full baths, and an enclosed sunroom off the back. The large driveway will accommodate all of your visitors, and there is plenty of space inside and outside to entertain! The septic is conveniently located in the front yard. The attic access has pull-down stairs to take the worry out of storage. NO HOA, and only 40 minutes to the beach areas! Schedule your private tour today!
Location
State DE
County Sussex
Area Nanticoke Hundred (31011)
Zoning AR-1
Rooms
Main Level Bedrooms 3
Interior
Interior Features Attic, Breakfast Area, Ceiling Fan(s), Central Vacuum, Combination Kitchen/Living, Dining Area, Formal/Separate Dining Room
Hot Water Propane
Heating Forced Air
Cooling Central A/C
Flooring Carpet, Hardwood, Vinyl
Equipment Central Vacuum, Dishwasher, Dryer, Microwave, Oven/Range - Electric, Washer, Water Heater
Fireplace N
Window Features Double Hung
Appliance Central Vacuum, Dishwasher, Dryer, Microwave, Oven/Range - Electric, Washer, Water Heater
Heat Source Propane - Owned
Laundry Main Floor
Exterior
Exterior Feature Porch(es), Enclosed
Parking Features Garage - Side Entry, Garage Door Opener, Inside Access
Garage Spaces 7.0
Utilities Available Propane
Water Access N
Roof Type Shingle
Accessibility 2+ Access Exits
Porch Porch(es), Enclosed
Attached Garage 2
Total Parking Spaces 7
Garage Y
Building
Lot Description Front Yard, Rear Yard, SideYard(s)
Story 1
Foundation Block, Crawl Space
Sewer Gravity Sept Fld
Water Well
Architectural Style Ranch/Rambler
Level or Stories 1
Additional Building Above Grade, Below Grade
New Construction N
Schools
School District Woodbridge
Others
Pets Allowed Y
Senior Community No
Tax ID 430-06.00-18.04
Ownership Fee Simple
SqFt Source Estimated
Acceptable Financing Cash, Conventional, FHA, VA, USDA
Horse Property N
Listing Terms Cash, Conventional, FHA, VA, USDA
Financing Cash,Conventional,FHA,VA,USDA
Special Listing Condition Standard
Pets Allowed Cats OK, Dogs OK
Read Less
Want to know what your home might be worth? Contact us for a FREE valuation!

Our team is ready to help you sell your home for the highest possible price ASAP

Bought with Dustin Parker • The Parker Group





