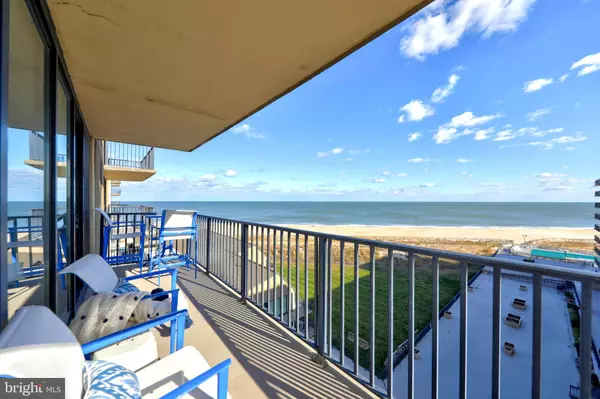$1,585,000
$1,690,000
6.2%For more information regarding the value of a property, please contact us for a free consultation.
710 BRANDYWINE HOUSE ROAD #710S Bethany Beach, DE 19930
3 Beds
3 Baths
1,483 SqFt
Key Details
Sold Price $1,585,000
Property Type Condo
Sub Type Condo/Co-op
Listing Status Sold
Purchase Type For Sale
Square Footage 1,483 sqft
Price per Sqft $1,068
Subdivision Sea Colony East
MLS Listing ID DESU2010964
Sold Date 01/28/22
Style Contemporary,Coastal
Bedrooms 3
Full Baths 2
Half Baths 1
Condo Fees $7,636/ann
HOA Y/N N
Abv Grd Liv Area 1,483
Originating Board BRIGHT
Annual Tax Amount $1,240
Tax Year 2021
Lot Dimensions 0.00 x 0.00
Property Description
Coastal elegance and luxury awaits you in this fully renovated (top to bottom) furnished 3 bedroom oceanfront condo, seldom to hit the market. Featuring the highly desired wrap around oceanfront balcony - large enough for entertaining and outdoor relaxation. Styled to coastal perfection - the open and spacious floorplan is sure to please the beach lover who wants it ALL! Amazing ocean views and perfect floor level.
Don't miss out. Sold "In Fee" - no ground rent.
Location
State DE
County Sussex
Area Baltimore Hundred (31001)
Zoning RESENTIAL
Rooms
Main Level Bedrooms 3
Interior
Hot Water Electric
Heating Forced Air
Cooling Central A/C
Furnishings Yes
Heat Source Electric
Exterior
Amenities Available Beach, Elevator, Fitness Center, Hot tub, Pool - Indoor, Pool - Outdoor, Sauna, Security, Tennis - Indoor, Tennis Courts
Water Access Y
View Ocean
Accessibility None
Garage N
Building
Story 1
Unit Features Hi-Rise 9+ Floors
Sewer Public Sewer
Water Public
Architectural Style Contemporary, Coastal
Level or Stories 1
Additional Building Above Grade, Below Grade
New Construction N
Schools
School District Indian River
Others
Pets Allowed Y
HOA Fee Include Cable TV,Common Area Maintenance,High Speed Internet,Management,Sauna,Security Gate,Snow Removal,Trash,Water
Senior Community No
Tax ID 134-17.00-56.01-710S
Ownership Condominium
Special Listing Condition Standard
Pets Allowed Number Limit
Read Less
Want to know what your home might be worth? Contact us for a FREE valuation!

Our team is ready to help you sell your home for the highest possible price ASAP

Bought with Anna G Meiklejohn • Keller Williams Realty





