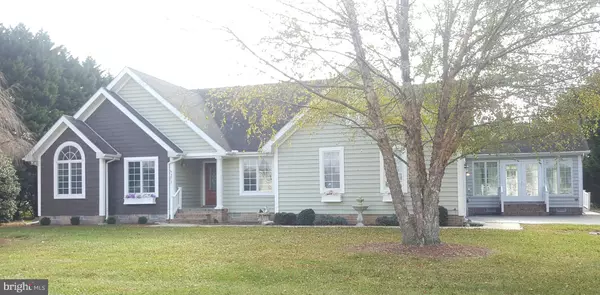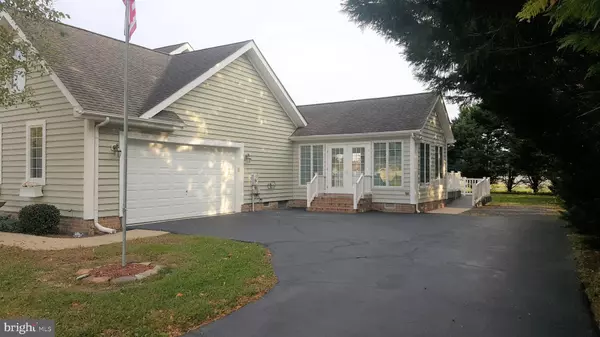$425,000
$434,900
2.3%For more information regarding the value of a property, please contact us for a free consultation.
271 RIDGEWOOD DR Camden Wyoming, DE 19934
3 Beds
2 Baths
2,425 SqFt
Key Details
Sold Price $425,000
Property Type Single Family Home
Sub Type Detached
Listing Status Sold
Purchase Type For Sale
Square Footage 2,425 sqft
Price per Sqft $175
Subdivision Rockland Hills
MLS Listing ID DEKT2004776
Sold Date 02/11/22
Style Ranch/Rambler
Bedrooms 3
Full Baths 2
HOA Fees $13/ann
HOA Y/N Y
Abv Grd Liv Area 2,425
Originating Board BRIGHT
Year Built 2004
Annual Tax Amount $1,528
Tax Year 2021
Lot Size 0.580 Acres
Acres 0.58
Lot Dimensions 140.00 x 182.00
Property Description
Beautiful Ranch in Rockland Hills has been updated and is now ready to sell! Fresh paint and new laminate flooring throughout the home. This open plan is larger than it appears. A 3 bedroom 2 bath home with an office/study that could possibly be used as a 4th bedroom. The master suite features a shower, jetted tub, twin sinks and a walk in closet. The foyer leads directly to the living room with open ceiling and a stone gas fireplace. Separate dining room has a walk out bay window that overlooks the rear yard surrounded by mature evergreen trees. Full eat in kitchen with another fireplace in the breakfast area or a sitting area. A large addition was added off the breakfast nook that would be a great place to entertain. It has all tile flooring and its own heat -A/C system. This addition offers a view of the property in every direction. A large rear deck with a ramp completes the rear yard. Enjoy the view of the neighborhood open space, which is located directly across the street from this home. A new well and gas water heater have also just been installed. This is a must see.
Location
State DE
County Kent
Area Caesar Rodney (30803)
Zoning AC
Rooms
Other Rooms Living Room, Dining Room, Bedroom 2, Bedroom 3, Kitchen, Foyer, Breakfast Room, Bedroom 1, Great Room, Laundry, Office
Main Level Bedrooms 3
Interior
Hot Water Natural Gas
Cooling Central A/C
Fireplaces Number 1
Equipment Built-In Microwave, Dishwasher, Oven/Range - Gas, Refrigerator, Washer/Dryer Stacked
Appliance Built-In Microwave, Dishwasher, Oven/Range - Gas, Refrigerator, Washer/Dryer Stacked
Heat Source Natural Gas
Exterior
Parking Features Garage - Side Entry, Garage Door Opener
Garage Spaces 2.0
Water Access N
Accessibility Ramp - Main Level
Attached Garage 2
Total Parking Spaces 2
Garage Y
Building
Story 1
Foundation Block
Sewer On Site Septic
Water Well
Architectural Style Ranch/Rambler
Level or Stories 1
Additional Building Above Grade, Below Grade
New Construction N
Schools
School District Caesar Rodney
Others
Senior Community No
Tax ID NM-00-10201-01-1400-000
Ownership Fee Simple
SqFt Source Assessor
Acceptable Financing Cash, FHA, VA
Listing Terms Cash, FHA, VA
Financing Cash,FHA,VA
Special Listing Condition Standard
Read Less
Want to know what your home might be worth? Contact us for a FREE valuation!

Our team is ready to help you sell your home for the highest possible price ASAP

Bought with Laurel Davis • Remax Vision





