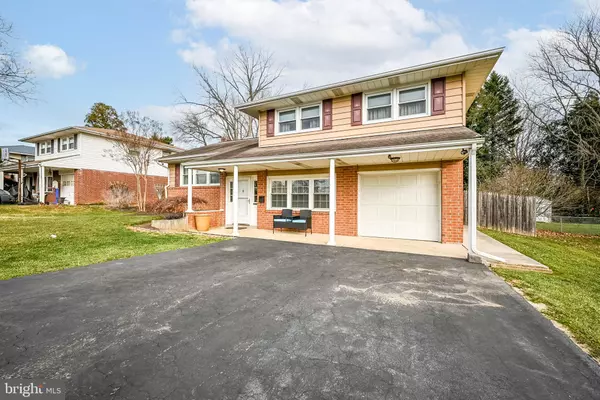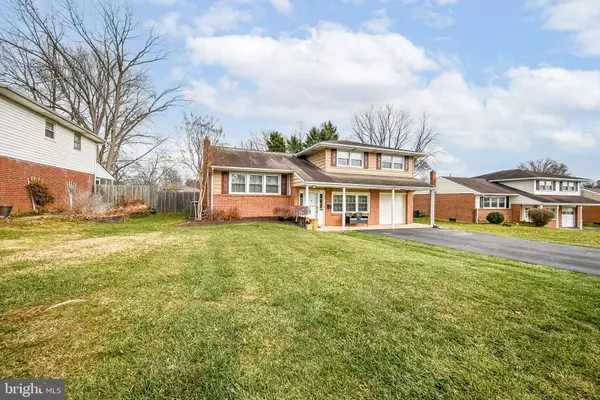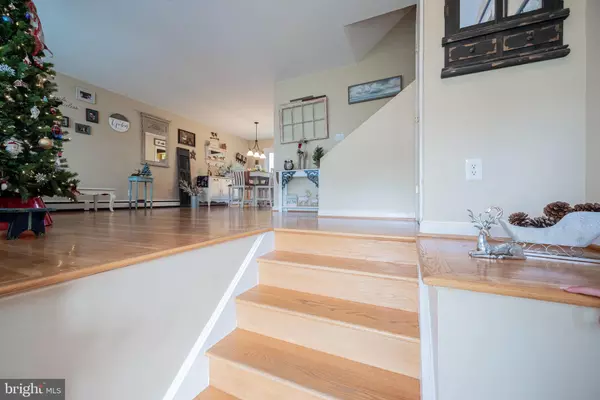$340,000
$325,000
4.6%For more information regarding the value of a property, please contact us for a free consultation.
2619 PECKSNIFF RD Wilmington, DE 19808
4 Beds
2 Baths
1,875 SqFt
Key Details
Sold Price $340,000
Property Type Single Family Home
Sub Type Detached
Listing Status Sold
Purchase Type For Sale
Square Footage 1,875 sqft
Price per Sqft $181
Subdivision Sherwood Park Ii
MLS Listing ID DENC2012750
Sold Date 02/17/22
Style Split Level
Bedrooms 4
Full Baths 2
HOA Fees $1/ann
HOA Y/N Y
Abv Grd Liv Area 1,875
Originating Board BRIGHT
Year Built 1958
Annual Tax Amount $2,109
Tax Year 2020
Lot Size 8,276 Sqft
Acres 0.19
Property Description
Welcome to 2619 Pecksniff Road in one of the most coveted and sought-after communities in Pike Creek, Sherwood Park. These communities were built in the 50's and 60's and remain an iconic neighborhood of friendly neighbors, tidy lawns and manageable homes. Sherwood Park is located smack in the middle of Pike Creek, spanning approximately 600+ houses with easy commutes to major routes and shopping, including the award-winning Brandywine Springs Elementary School. This 3 or 4 bedroom Split is of classic style and has been maintained over the years. Tile foyer greets you as you enter and you will immediately feel the warmth and spaciousness. The main floor has original hardwoods, living and dining rooms and the kitchen with granite counters. The lower level has an LVP flooring, full bath and an office or 4th bedroom including a rear exit to the brand new deck. The yard is flat and fully fenced and landscaped. Upstairs also has original hardwoods, full hall bath and 3 bedrooms. There is also a partial unfinished basement perfect for storage as well as the laundry area. The furnace is about 6 years old and GAS has been brought into the home. The double-wide driveway has been seal coated, the garage floor and walls have just been painted and the home is squeaky clean! Take a look today.
Location
State DE
County New Castle
Area Elsmere/Newport/Pike Creek (30903)
Zoning NC6.5
Rooms
Basement Partial
Interior
Hot Water Natural Gas
Heating Baseboard - Hot Water
Cooling Central A/C
Heat Source Natural Gas
Exterior
Parking Features Garage - Front Entry, Inside Access
Garage Spaces 1.0
Water Access N
Accessibility None
Attached Garage 1
Total Parking Spaces 1
Garage Y
Building
Story 4
Foundation Block
Sewer Public Sewer
Water Public
Architectural Style Split Level
Level or Stories 4
Additional Building Above Grade, Below Grade
New Construction N
Schools
Elementary Schools Brandywine Springs
Middle Schools Skyline
High Schools Thomas Mckean
School District Red Clay Consolidated
Others
Senior Community No
Tax ID 08-038.30-117
Ownership Fee Simple
SqFt Source Estimated
Special Listing Condition Standard
Read Less
Want to know what your home might be worth? Contact us for a FREE valuation!

Our team is ready to help you sell your home for the highest possible price ASAP

Bought with Allison Michelle Fehnel • Patterson-Schwartz-Hockessin





