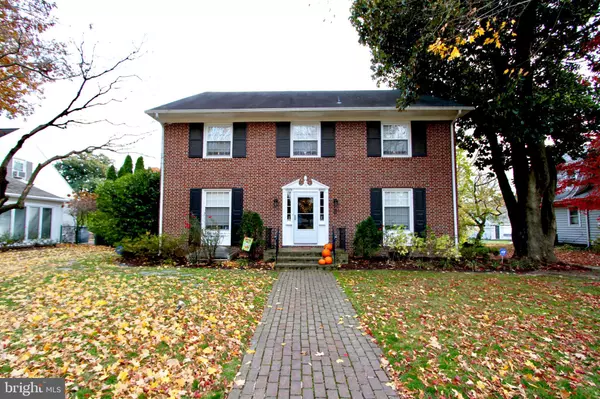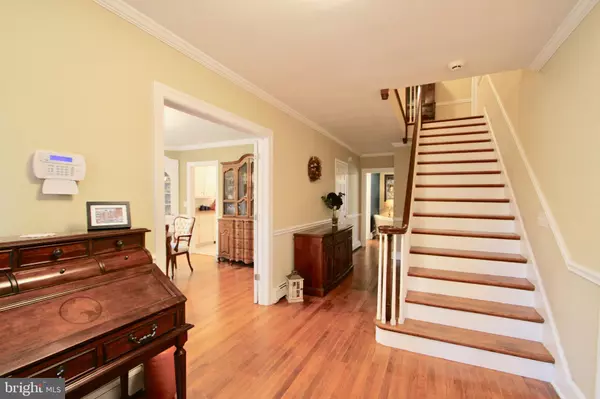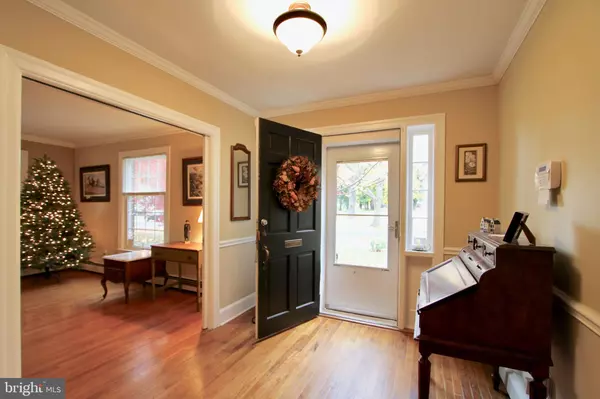$380,000
$375,000
1.3%For more information regarding the value of a property, please contact us for a free consultation.
30 HAZEL RD Dover, DE 19901
4 Beds
4 Baths
3,064 SqFt
Key Details
Sold Price $380,000
Property Type Single Family Home
Sub Type Detached
Listing Status Sold
Purchase Type For Sale
Square Footage 3,064 sqft
Price per Sqft $124
Subdivision Olde Dover
MLS Listing ID DEKT2004916
Sold Date 02/18/22
Style Colonial
Bedrooms 4
Full Baths 2
Half Baths 2
HOA Y/N N
Abv Grd Liv Area 3,064
Originating Board BRIGHT
Year Built 1938
Annual Tax Amount $3,236
Tax Year 2021
Lot Size 0.300 Acres
Acres 0.3
Lot Dimensions 82.00 x 177.00
Property Description
Living in Olde Dover and enjoying the lifestyle of walking the beautiful tree lined streets into the historic downtown is so enjoyable. Soak up the culture, history and special events held downtown throughout the year. The brick walkway leads you into this lovely home. The graceful foyer welcomes you inside with accents of hardwood flooring, 8 inch baseboards, crown and chair rail moldings. The pocket doors in the living room closing off the foyer and family room creates a quiet retreat, or open creates an open flow and transition to the other rooms. The living room has a lovely wood burning fireplace with custom trim around the fireplace making this a gorgeous focal point of the room. The formal dining room is so spacious and the built-ins add charm as the large windows flood the room with natural light. The kitchen is bright and cheerful and will be the cooks delight! There is no shortage of counter and cabinet space in this kitchen. The pantry was converted to a space for a stackable washer & dryer for convenience, but there is also a hook up in the basement. The breakfast area overlooks the porch and private rear yard. The family room is inviting and is accented by bookcases and the abundance of windows and sliding doors bringsthe outdoors inside. The porch runs the width of the back of the house with access from the family room and kitchen. Two ceiling fans and a brick floor make this an enjoyable space to relax and entertain. The powder room is centrally located behind the staircase. The staircase leads to a wide open upstairs hallway leading to the four bedroom and baths. The owner's suite features a private bath and a walk in closet, and built ins. Some of the other bedrooms feature built-ins and there is no shortage of closet space in these rooms as well. The walk up attic is fully floored and could be finished for a space of your choosing. The basement is partially finished with a bar, and half bath. This home has been meticulously maintained and you will be impressed with the two levels of hardwood flooring and all the custom wood moldings throughout. Don't miss the opportunity to own this lovely home on one of the prettiest streets in Olde Dover.
Location
State DE
County Kent
Area Capital (30802)
Zoning R10
Direction North
Rooms
Other Rooms Living Room, Dining Room, Primary Bedroom, Bedroom 2, Bedroom 3, Kitchen, Family Room, Bedroom 1, Other, Attic
Basement Full, Outside Entrance, Partially Finished
Interior
Interior Features Kitchen - Eat-In, Attic, Breakfast Area, Built-Ins, Chair Railings, Crown Moldings, Family Room Off Kitchen, Formal/Separate Dining Room, Walk-in Closet(s), Wood Floors
Hot Water Electric
Heating Hot Water
Cooling Ceiling Fan(s)
Flooring Wood, Tile/Brick
Fireplaces Number 1
Fireplaces Type Brick
Equipment Disposal, Built-In Range, Dishwasher, Dryer, Refrigerator, Washer, Water Heater
Fireplace Y
Appliance Disposal, Built-In Range, Dishwasher, Dryer, Refrigerator, Washer, Water Heater
Heat Source Oil
Laundry Basement, Main Floor
Exterior
Exterior Feature Porch(es)
Utilities Available Cable TV
Water Access N
Roof Type Pitched,Shingle
Accessibility None
Porch Porch(es)
Garage N
Building
Lot Description Level, Front Yard, Rear Yard, SideYard(s)
Story 2
Foundation Concrete Perimeter, Brick/Mortar
Sewer Public Sewer
Water Public
Architectural Style Colonial
Level or Stories 2
Additional Building Above Grade, Below Grade
New Construction N
Schools
High Schools Dover
School District Capital
Others
Senior Community No
Tax ID ED-05-06817-03-4000-000
Ownership Fee Simple
SqFt Source Estimated
Special Listing Condition Standard
Read Less
Want to know what your home might be worth? Contact us for a FREE valuation!

Our team is ready to help you sell your home for the highest possible price ASAP

Bought with Fernando Ruiz III • Century 21 Harrington Realty, Inc





