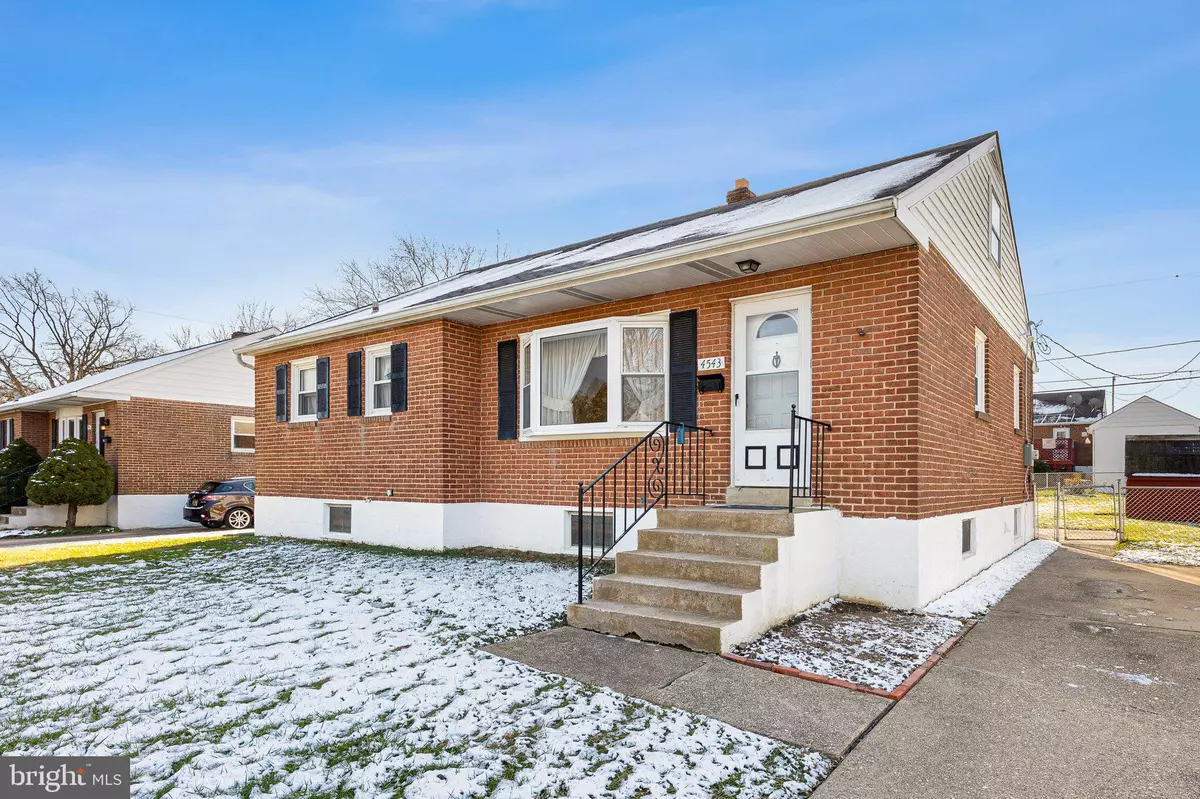$255,000
$255,000
For more information regarding the value of a property, please contact us for a free consultation.
4543 ROSLYN DR Wilmington, DE 19804
3 Beds
2 Baths
2,037 SqFt
Key Details
Sold Price $255,000
Property Type Single Family Home
Sub Type Detached
Listing Status Sold
Purchase Type For Sale
Square Footage 2,037 sqft
Price per Sqft $125
Subdivision Rolling Hills
MLS Listing ID DENC2014146
Sold Date 02/16/22
Style Ranch/Rambler
Bedrooms 3
Full Baths 2
HOA Y/N N
Abv Grd Liv Area 1,525
Originating Board BRIGHT
Year Built 1956
Annual Tax Amount $1,633
Tax Year 2021
Lot Size 7,841 Sqft
Acres 0.18
Lot Dimensions 70.00 x 110.00
Property Description
Single story living at its finest in a beautiful brick, charming Rolling Hills house! Be it the curb appeal, price, location or living space, 4543 Roslyn Dr has a little bit of everything you need in your next home. If you prefer open concept, you are in luck; the entry way leads to a free flowing open room containing both dining and living areas. Underneath the fresh carpet, you will find gorgeous hardwood (on display in the 3 bedrooms). One glance in the kitchen and you quickly see the meticulous care that was bestowed upon this home. Adjacent to the kitchen, the basement allows for additional living space or storage, boasting a full bathroom and both a finished and unfinished section with a walk out. The heater and air conditioner were replaced in 2020 and the electrical system was upgraded by a master electrician. A flat, fenced in backyard caps off the tour of this lovely home, eagerly awaiting the new owner!
Location
State DE
County New Castle
Area New Castle/Red Lion/Del.City (30904)
Zoning NC6.5
Rooms
Basement Partially Finished
Main Level Bedrooms 3
Interior
Hot Water Natural Gas
Heating Forced Air
Cooling Central A/C
Flooring Hardwood, Partially Carpeted
Fireplace N
Heat Source Natural Gas
Exterior
Water Access N
Accessibility None
Garage N
Building
Story 1
Foundation Block
Sewer Public Sewer
Water Public
Architectural Style Ranch/Rambler
Level or Stories 1
Additional Building Above Grade, Below Grade
New Construction N
Schools
School District Red Clay Consolidated
Others
Senior Community No
Tax ID 08-050.20-081
Ownership Fee Simple
SqFt Source Assessor
Acceptable Financing Cash, Conventional, VA, FHA
Listing Terms Cash, Conventional, VA, FHA
Financing Cash,Conventional,VA,FHA
Special Listing Condition Standard
Read Less
Want to know what your home might be worth? Contact us for a FREE valuation!

Our team is ready to help you sell your home for the highest possible price ASAP

Bought with Sharon Immediato • BHHS Fox & Roach - Hockessin





