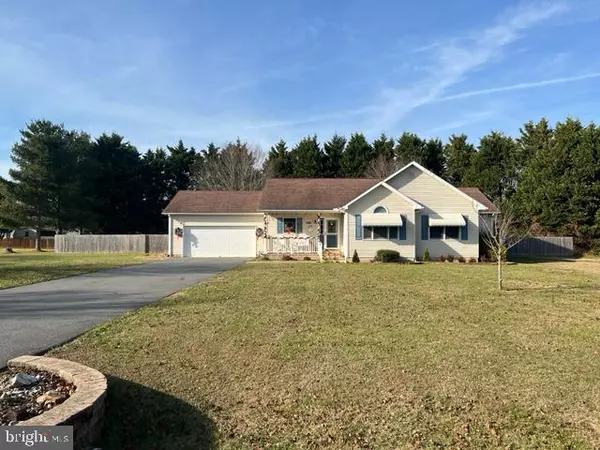$300,000
$294,000
2.0%For more information regarding the value of a property, please contact us for a free consultation.
89 MISTY RIDGE DR Magnolia, DE 19962
3 Beds
2 Baths
0.75 Acres Lot
Key Details
Sold Price $300,000
Property Type Single Family Home
Sub Type Detached
Listing Status Sold
Purchase Type For Sale
Subdivision Misty Pines
MLS Listing ID DEKT2005836
Sold Date 02/18/22
Style Ranch/Rambler
Bedrooms 3
Full Baths 2
HOA Fees $8/ann
HOA Y/N Y
Originating Board BRIGHT
Year Built 1997
Annual Tax Amount $1,192
Tax Year 2021
Lot Size 0.750 Acres
Acres 0.75
Property Description
**********LOOK********** @@@@@@@@@@ YOUR NEW HOME for A NEW YEAR @@@@@@@ Checkout this awesome 3bed/2bath single level home with almost an acre of land for you to enjoy the outdoors! Included is a spacious fenced backyard for your kids or furry friends to play around for hours! The property also allows plenty of room to build a pool, entertain friends, plant a garden and so much more!! This fabulous home includes 3 perfectly sized bedrooms with spacious closets large windows & a beautiful fireplace in the living room PLUS just off the LR is a BONUS ROOM which you may enjoy as a sunroom, playroom or convert to a 4th BEDROOM if needed. Additionally, no worries as the septic system is 4 YEARS young and passed inspection on 12/23/21!! ***PLUS***For your added peace of mind, the Seller is providing a 1-year American Home Shield Complete Home Warranty*** SOOOOOO, all you need to do is MOVE IN and relax!! ANY ????'s give us a CALL NOW before someone else scoops up this amazing home :)
Location
State DE
County Kent
Area Caesar Rodney (30803)
Zoning AC
Rooms
Main Level Bedrooms 3
Interior
Interior Features Primary Bath(s), Ceiling Fan(s), Carpet, Dining Area, Entry Level Bedroom, Floor Plan - Open, Walk-in Closet(s)
Hot Water Propane
Heating Heat Pump - Gas BackUp
Cooling Central A/C
Fireplaces Number 1
Fireplaces Type Gas/Propane
Equipment Dishwasher, Microwave, Refrigerator, Oven/Range - Electric, Dryer, Washer
Fireplace Y
Appliance Dishwasher, Microwave, Refrigerator, Oven/Range - Electric, Dryer, Washer
Heat Source Propane - Leased
Laundry Main Floor
Exterior
Parking Features Garage Door Opener
Garage Spaces 6.0
Fence Privacy
Utilities Available Electric Available, Propane, Water Available
Water Access N
Accessibility None
Attached Garage 2
Total Parking Spaces 6
Garage Y
Building
Lot Description Front Yard, Rear Yard, Landscaping, Trees/Wooded
Story 1
Foundation Crawl Space
Sewer On Site Septic
Water Public
Architectural Style Ranch/Rambler
Level or Stories 1
Additional Building Above Grade, Below Grade
New Construction N
Schools
School District Caesar Rodney
Others
Pets Allowed Y
Senior Community No
Tax ID SM-00-11303-01-2300-000
Ownership Fee Simple
SqFt Source Estimated
Security Features Security System,Smoke Detector,Surveillance Sys
Acceptable Financing Cash, Conventional, FHA 203(b), USDA, VA
Listing Terms Cash, Conventional, FHA 203(b), USDA, VA
Financing Cash,Conventional,FHA 203(b),USDA,VA
Special Listing Condition Standard
Pets Allowed No Pet Restrictions
Read Less
Want to know what your home might be worth? Contact us for a FREE valuation!

Our team is ready to help you sell your home for the highest possible price ASAP

Bought with Mary E Santo • Century 21 Gold Key Realty





