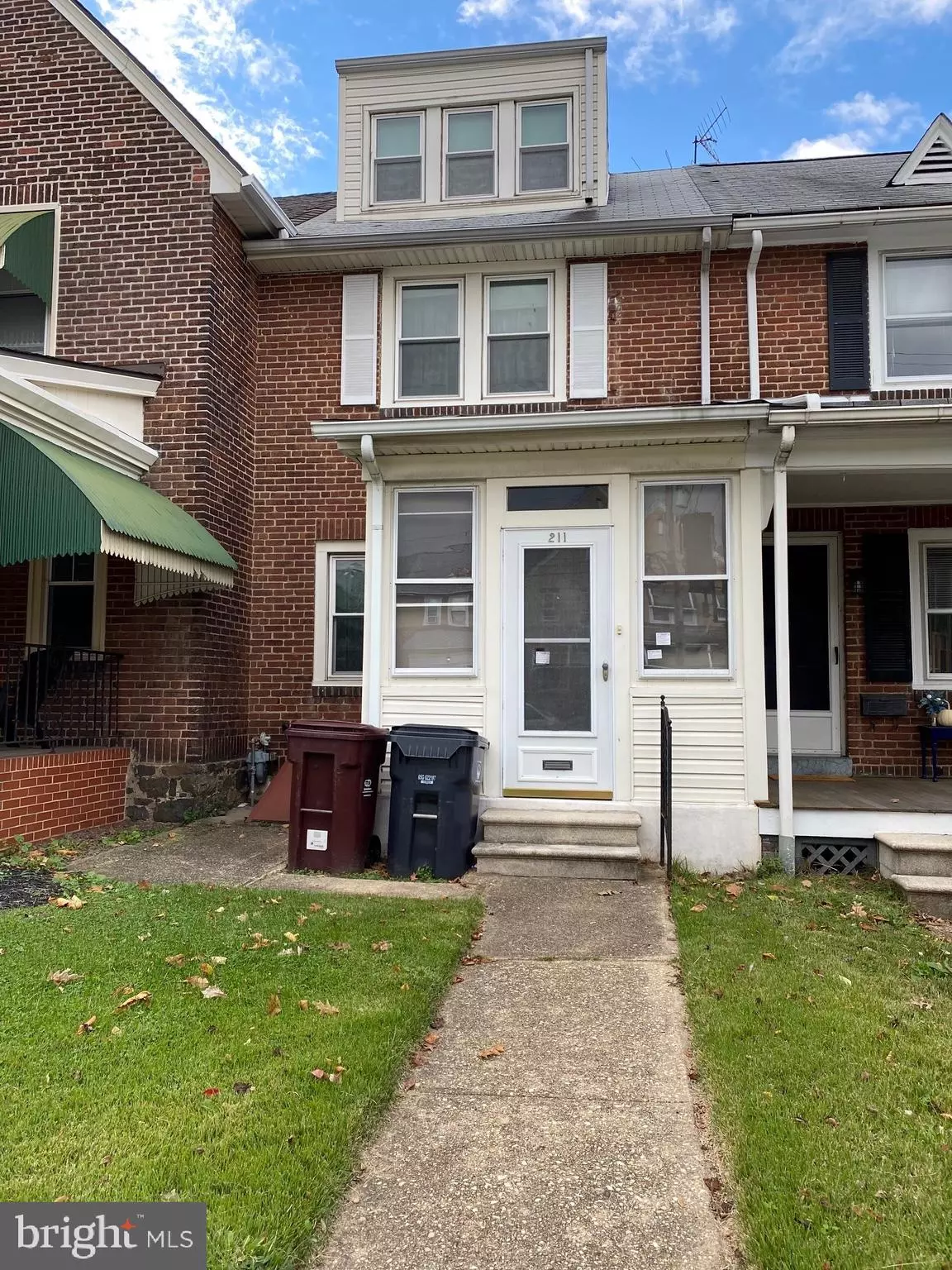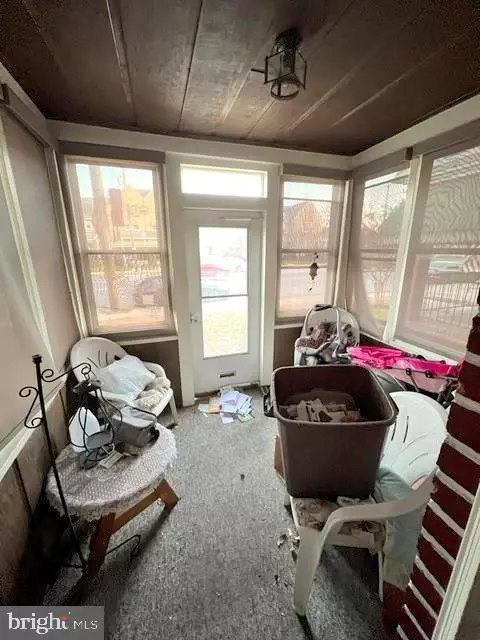$110,000
$160,000
31.3%For more information regarding the value of a property, please contact us for a free consultation.
211 S UNION ST Wilmington, DE 19805
3 Beds
2 Baths
1,225 SqFt
Key Details
Sold Price $110,000
Property Type Townhouse
Sub Type Interior Row/Townhouse
Listing Status Sold
Purchase Type For Sale
Square Footage 1,225 sqft
Price per Sqft $89
Subdivision Union Park Gardens
MLS Listing ID DENC2015532
Sold Date 02/24/22
Style Colonial
Bedrooms 3
Full Baths 2
HOA Y/N N
Abv Grd Liv Area 1,225
Originating Board BRIGHT
Year Built 1918
Annual Tax Amount $2,095
Tax Year 2021
Lot Size 1,742 Sqft
Acres 0.04
Lot Dimensions 16.00 x 100.00
Property Description
Welcome to 211 S. Union Street! This 2 or 3 bedroom (depending on how you use the finished walk-up attic) with 2 full bathrooms, and a first floor laundry (no basement steps to navigate with a load of laundry) is located in Union Park Gardens. This is a sought-after neighborhood on the western side of Wilmington with a rich history dating back to the early 1900s before any homes where built here and it was a fairground. Buffalo Bill made an appearance at the fair here in 1916! In 1918, responding to a need for homes for shipbuilders during World War I, over 500 homes were built with gables, setbacks, varied brick bonds, tile roofs, and stucco walls... and Union Park Gardens was born. Though updates and remodeling of homes has occurred over the years, the character of the Gardens remains and makes the area desirable. This particular property presents the buyer an opportunity to take a spacious floor plan (the kitchen is not the typical slender galley type, which you'll certainly appreciate) and restore and improve it. The property is being sold "as is" with inspections for informational purposes only and with all contents included in the sale. It's priced accordingly, so call your REALTOR today and arrange your tour!
Location
State DE
County New Castle
Area Wilmington (30906)
Zoning 26R-3
Rooms
Other Rooms Living Room, Kitchen, Laundry, Bathroom 1
Basement Unfinished
Interior
Interior Features Attic, Combination Kitchen/Dining, Stall Shower, Tub Shower
Hot Water Natural Gas
Heating Forced Air
Cooling Central A/C
Fireplace N
Heat Source Natural Gas
Laundry Main Floor
Exterior
Water Access N
Accessibility None
Garage N
Building
Story 2.5
Foundation Stone
Sewer Public Sewer
Water Public
Architectural Style Colonial
Level or Stories 2.5
Additional Building Above Grade, Below Grade
New Construction N
Schools
School District Red Clay Consolidated
Others
Senior Community No
Tax ID 26-033.10-228
Ownership Fee Simple
SqFt Source Assessor
Acceptable Financing Cash, FHA 203(k)
Listing Terms Cash, FHA 203(k)
Financing Cash,FHA 203(k)
Special Listing Condition Standard
Read Less
Want to know what your home might be worth? Contact us for a FREE valuation!

Our team is ready to help you sell your home for the highest possible price ASAP

Bought with Jackie M Ogden • Long & Foster Real Estate, Inc.





