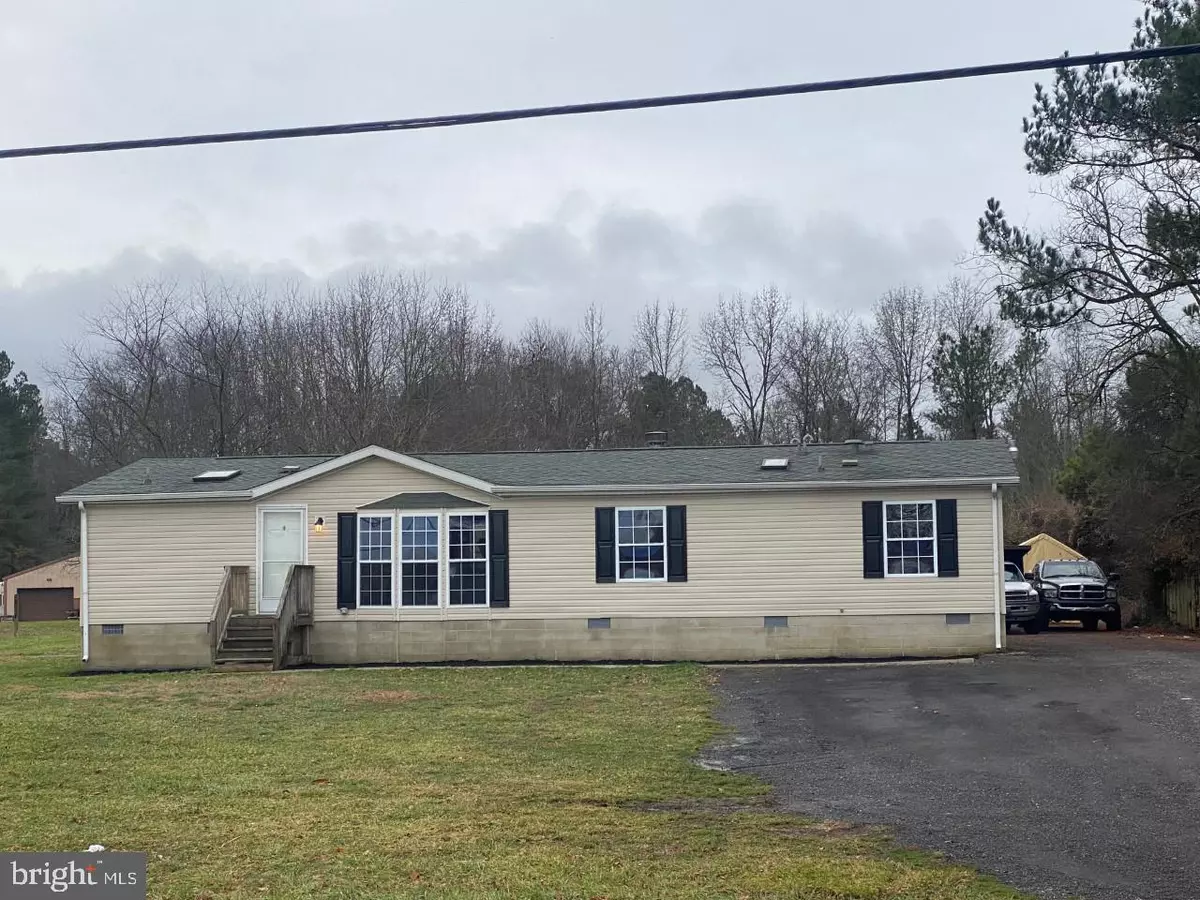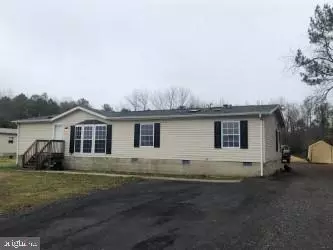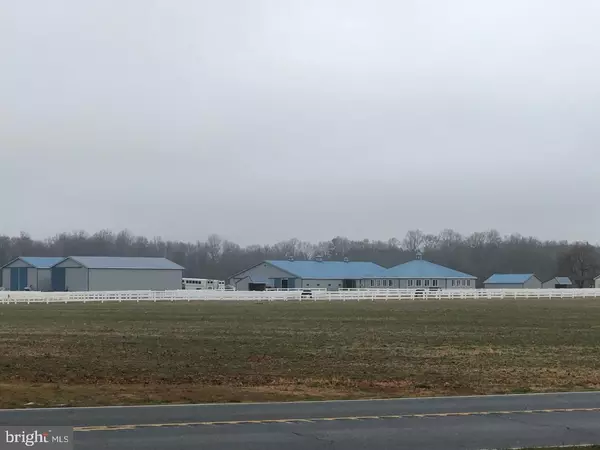$240,000
$240,000
For more information regarding the value of a property, please contact us for a free consultation.
1896 SANDTOWN RD Felton, DE 19943
3 Beds
2 Baths
1,932 SqFt
Key Details
Sold Price $240,000
Property Type Manufactured Home
Sub Type Manufactured
Listing Status Sold
Purchase Type For Sale
Square Footage 1,932 sqft
Price per Sqft $124
Subdivision None Available
MLS Listing ID DEKT2006106
Sold Date 02/25/22
Style Class C,Ranch/Rambler
Bedrooms 3
Full Baths 2
HOA Y/N N
Abv Grd Liv Area 1,932
Originating Board BRIGHT
Year Built 1997
Annual Tax Amount $626
Tax Year 2021
Lot Size 1.000 Acres
Acres 1.0
Lot Dimensions 1.00 x 0.00
Property Description
Light Filled Large Class C Home on an Acre Directly Across from Horse Training Facility. Popular Split Floor Plan with 2 BRs & Full Bath directly off the FR. Primary BR directly off the LR. Ensuite Bath with Garden Tub w/waterfall spigot, new vanity with double sinks and linen closet. Large Kitchen with tons of natural light. Wood Burning FP in Large Family Room. Fresh updates include new flooring and sliders in the Kitchen and both Baths have recently been remodeled. In 2018 a new roof w/architectural shingles and 2 new skylights were installed. In 2015 a new mound system and 2016 central AC unit was installed. This is country living at its best! Reasonable utilities with DE Elec Coop and DE Propane. Combined with the wood burning FP, you will be toasty warm this winter. Total SQ FT is 1932 as per appraiser in 2016.
Location
State DE
County Kent
Area Lake Forest (30804)
Zoning AR
Rooms
Other Rooms Living Room, Dining Room, Kitchen, Family Room, Primary Bathroom
Main Level Bedrooms 3
Interior
Hot Water Electric
Heating Forced Air
Cooling Central A/C
Flooring Carpet, Ceramic Tile, Luxury Vinyl Plank, Vinyl
Fireplaces Number 1
Fireplaces Type Double Sided, Wood
Equipment Built-In Microwave, Built-In Range, Dishwasher, Microwave, Refrigerator, Washer, Dryer
Fireplace Y
Appliance Built-In Microwave, Built-In Range, Dishwasher, Microwave, Refrigerator, Washer, Dryer
Heat Source Propane - Leased
Laundry Main Floor
Exterior
Garage Spaces 10.0
Utilities Available Propane
Water Access N
Roof Type Architectural Shingle
Accessibility None
Total Parking Spaces 10
Garage N
Building
Story 1
Foundation Block, Pillar/Post/Pier
Sewer Mound System
Water Well
Architectural Style Class C, Ranch/Rambler
Level or Stories 1
Additional Building Above Grade, Below Grade
New Construction N
Schools
Middle Schools Chipman
High Schools Lake Forest
School District Lake Forest
Others
Senior Community No
Tax ID SM-00-12600-02-2200-000
Ownership Fee Simple
SqFt Source Assessor
Acceptable Financing Cash, FHA, VA
Listing Terms Cash, FHA, VA
Financing Cash,FHA,VA
Special Listing Condition Standard
Read Less
Want to know what your home might be worth? Contact us for a FREE valuation!

Our team is ready to help you sell your home for the highest possible price ASAP

Bought with Susan Hastings • Patterson-Schwartz-Dover





